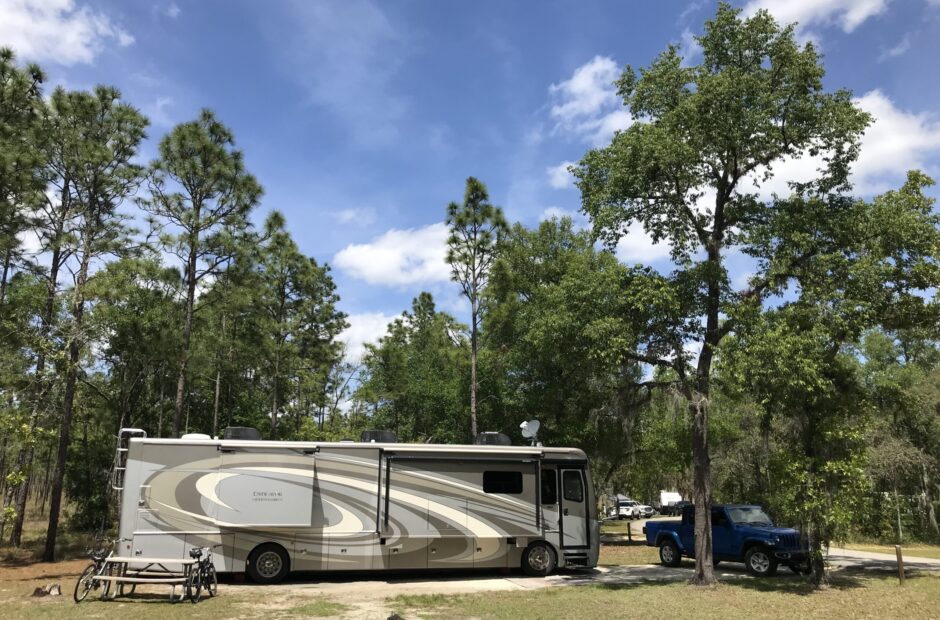Lake Powhatan National Forest, Asheville, North Carolina
Whoever does God’s will is my brother and sister and mother. Mark 3:35
HAPPY BIRTHDAY TO OUR SISTER-IN-LAW, BARB! Barb’s been part of the Peck family almost as long as I have. She’s smart and loves kids! And she’s recently retired. Though not on the road like we are, she still seems to be enjoying it!
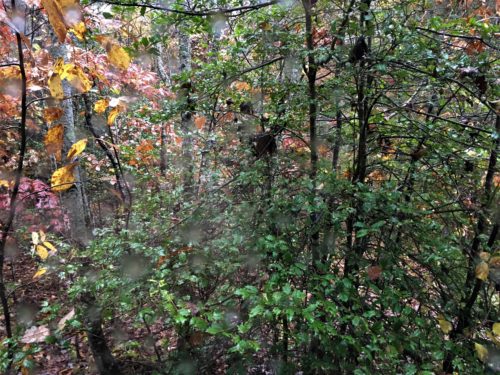
Good morning, National Forest!
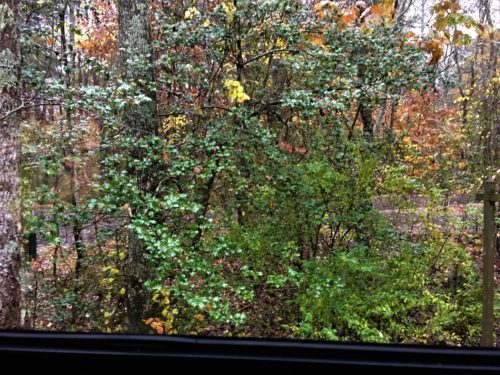
This one looks very similar, but it’s from our “dining room” window.
Let’s begin today with a poem:
It’s dark in the woods
But don’t despair
The Light of God
Shines everywhere
It’s in the leaves
Colored for Fall
But take heart, dear friend
That is not all
It’s in the pine boughs
Green through the year
Used at Christmas
To bring good cheer
It’s in the mud
And in the muck
A good look at the earth
We become awestruck
It’s in the rain
And in the snow
The wind that blows
And the skittish does
It’s in the birds
That twitter above
This world is always
Filled with His love
It’s dark in the woods
But don’t despair
The Love of God
Is everywhere!
It rained last night, and again for half the day today, causing us to hang around until about 2pm when we left for the Biltmore. Our tour didn’t begin until 6:15pm, but we toured the grounds first. The last time we were here (a few years ago), it was in March and the garden area wasn’t so great. In fact, the way I remember it, every thing was or looked dead. But this time, even though some of the roses were about done, there were still some blooming along with mums. And Blaine checked – every one of those mum bushes were actually planted in the ground!
And the flowers in the conservatory/green house were stunning! Once again, a place showcasing God’s creativity and beauty in nature!
So just what is the Biltmore? Their brochure states: In 1895, George W. Vanderbilt created Biltmore as an escape from everyday life for family and friends. Today, his descendants invite you to enjoy the Vanderbilt legacy of hospitality on this 8,000 acre estate. Your admission and purchases support Biltmore’s mission of preservation.
By the way, an acre is about the size of one football field. Another way to look at it – 8,000 acres is 14 miles around the perimeter and it would take you just under 5 hours to walk around. (Blaine worked hard on that conversion for me, so be sure to store it in your memory bank!) At the time of George’s death, he actually owned 125,000 acres. Don’t know what happened to it all. . . .
Oh. And he was only 51 when he died in Washington, DC on March 6, 1914 from surgical complications following an appendectomy.
We decided to visit during their Christmas season, thinking the house would be gorgeous. We were most definitely not disappointed! It’s incredible what they did! According to a site I visited, there are 55 elaborate hand-decorated trees including the favorite 35-foot live Fraser fir in the Banquet Hall, 25,000+ ornaments, a thousand poinsettias, and throughout the entire estate, 1.5 miles of fresh garlands, 500 wreaths and sprays, and 100 kissing balls.
I’ve decided to interject interesting information between some of the pictures. And there are a lot of pictures! Between the two of us, we took over 300! Well, consider this – – the Estate has 250 rooms! No, we didn’t visit all 250, we were permitted to see about 45. I’ve whittled the pictorial tour down some (and they’re nowhere nearly as spell-binding as the real thing), but not a lot, so brace yourself. 😊
Part of the 250 rooms includes 35 guest and family rooms, 43 bathrooms, and 3 kitchens. Also, consider this – – George was single for the first three years he lived here! Much of the information I’m including comes directly from the booklet we carried around with us, but some is from internet research. They offer an audio-narration device that you can carry with you on the self-guided tour, which we did the last time, but opted not to this time around. If you visit for the first time, we strongly encourage you to spend the additional $13 per person.
In case you’re wondering, the purchasing power of $1,000 in 1895 is equivalent to about $28,045 in 2018. That means it would cost about $168 million to build a house as grand as Biltmore today. (Really? That’s all? I expected much more than that. . . ) There are 178,926 square feet of floor space.
I don’t know what Biltmore’s overhead is, but considering they receive almost one-million visitors who tour the house each year at $65-70 per person . . . . it must be considerable! Plus, how do you keep the floors, etc. in pristine condition with all those feet tramping on them in every season?
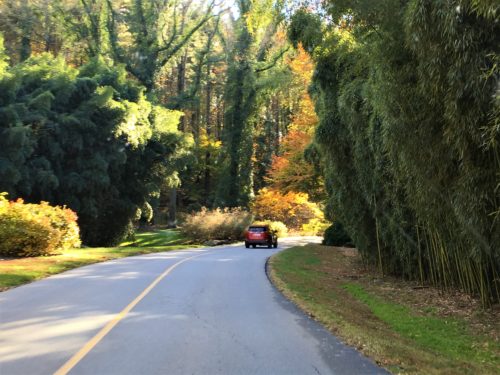
The drive up the “three mile approach road”.
It’s beautiful already!
That’s bamboo on the right.
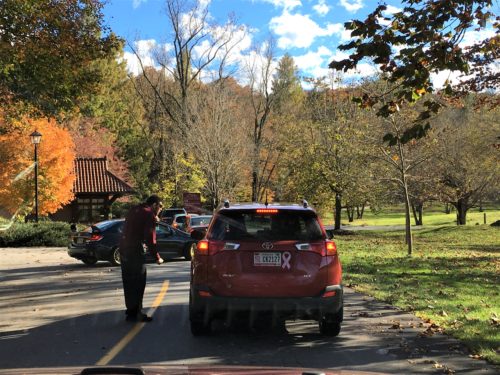
This is where you buy your tickets if you don’t already have them, or if you do, the guy tears off a corner, then sends you on your way.
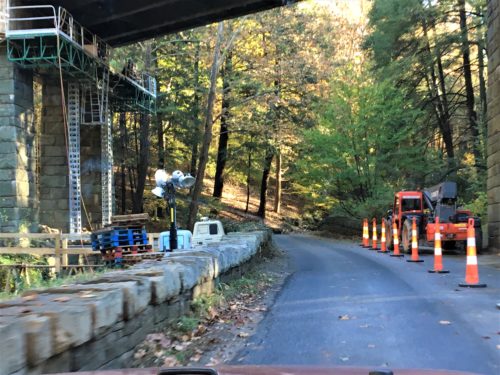
Construction . . .
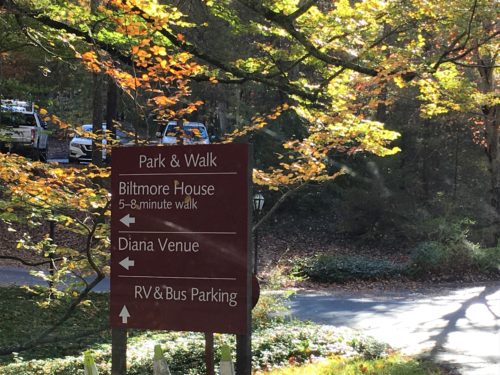
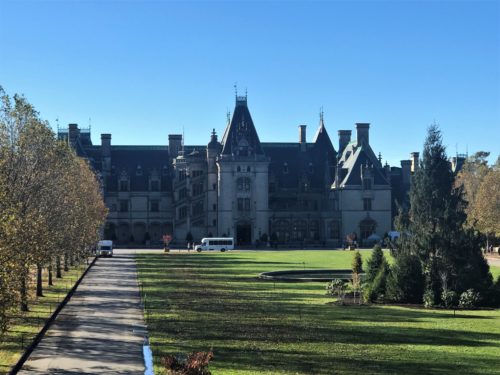
And there it is!
Unfortunately, the lighting isn’t great. So remember, don’t plan on taking a picture of the house in late afternoon . . .
Here’s a brief Vanderbilt history:
In 1805, an 11-year-old Cornelius Vanderbilt quit school and went to work on his father’s ferry in New York harbor; at age 16, he started his own ferry service, and later bought the schooner Charlotte. In 1817, he was asked to captain a steamboat between New Jersey and New York as he continued to grow his ferry business. In 1849, when the California gold rush began, Cornelius Vanderbilt switched from regional steamboat lines to ocean-going steamships, and soon began building a railroad empire as well, all of which led him to become the world’s richest man.
One of his grandsons, George W. Vanderbilt II, visited western North Carolina with his mother in the early 1880s; in 1888, he bought some land in Asheville and began construction of what was to become the 250-room Biltmore (now the Biltmore Estate), still the largest privately owned home in the U.S., and hosted its first family Christmas there in 1895. Three years later, he married Edith Stuyvesant Dresser (a direct descendent of Peter Stuyvesant, first governor of New York), and the two traveled extensively to fill their home with Oriental carpets, tapestries, antiques, and artwork, including paintings by Renoir and Whistler, and a chess set that had belonged to Napoleon Bonaparte.
However, plans for one trip were cancelled: They had booked passage in a first-class cabin on the Titanic – as well as a second-class cabin for their 24-year-old footman, Edwin Charles “Frederick” Wheeler, who had brought their baggage on board several days before the April 14, 1912, departure. However, a family member (no two accounts agree on which) strongly objected to the Vanderbilts’ plan, “because so many things can go wrong on a maiden voyage.” So, the Vanderbilts re-booked their cruise on The Olympic. When Wheeler got word, there was no time to unload the luggage, so he stayed on board (he can be seen in an often-reproduced photograph walking on the deck of the Titanic with passengers Ada and Elsie Doling). His body was never recovered. ~ copied from southeastdiscovery.com
Pretty amazing, huh?
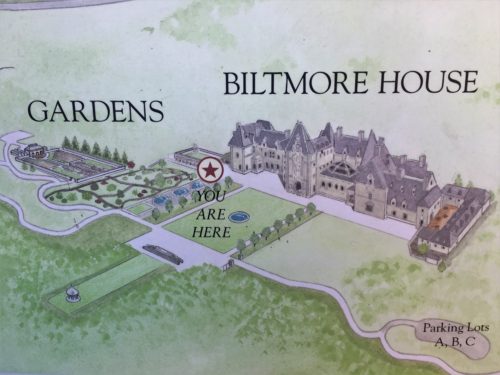
This shows an overview of the estate.
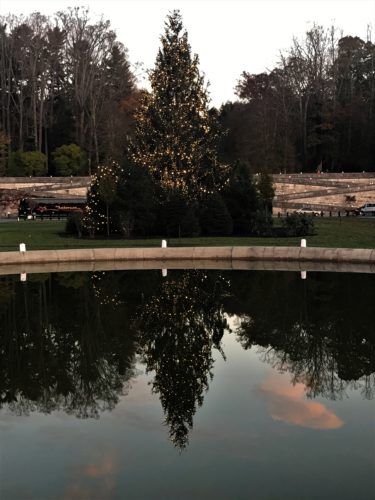
This picture is out of order, but it shows the wall in the background where we stood to take our first pictures of the house.
Note the luminaries – and yes, they contain real tealight candles!
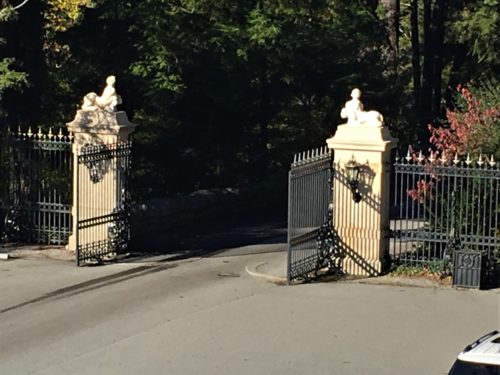
The entrance gate.
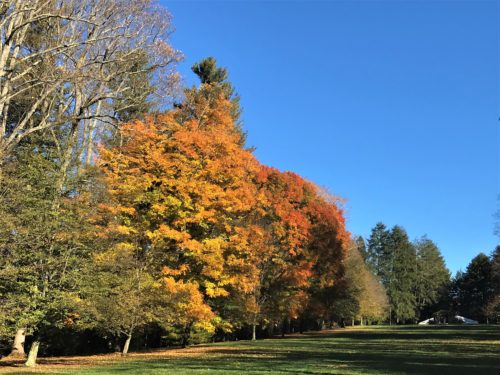
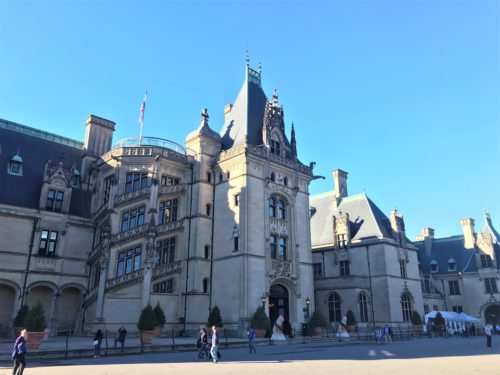
We’re back on the ground now.
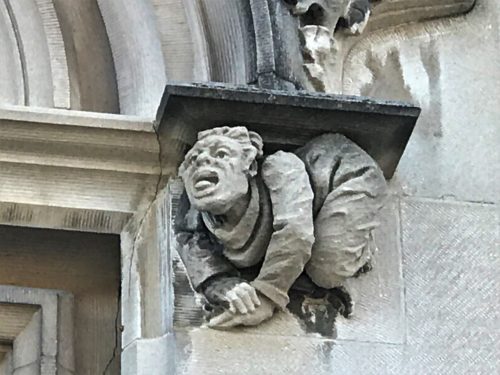
Incredible craftsmanship!
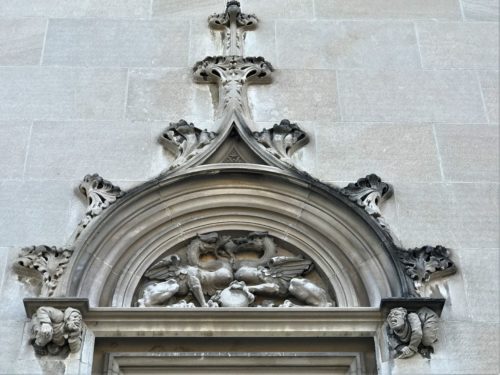
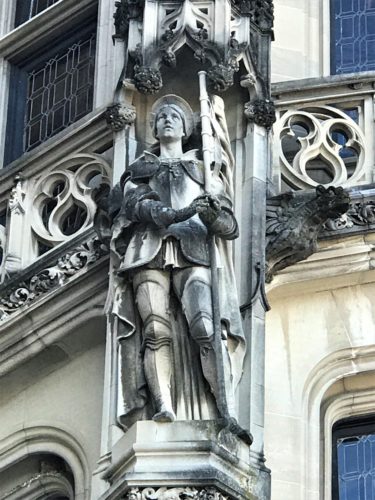
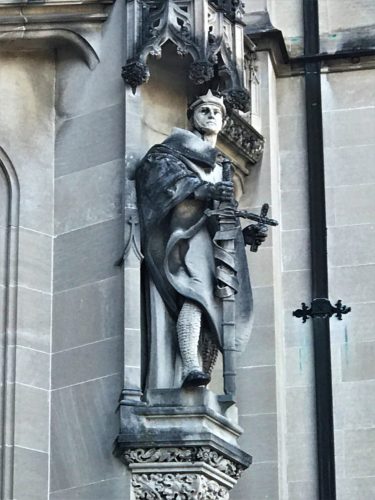
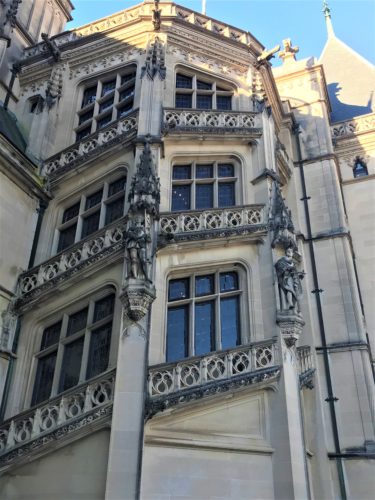
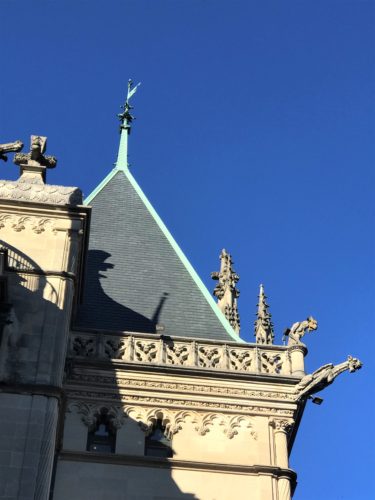
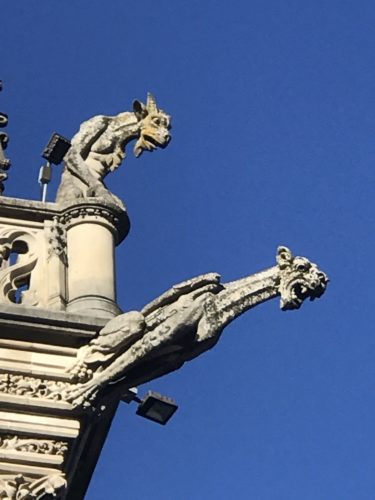
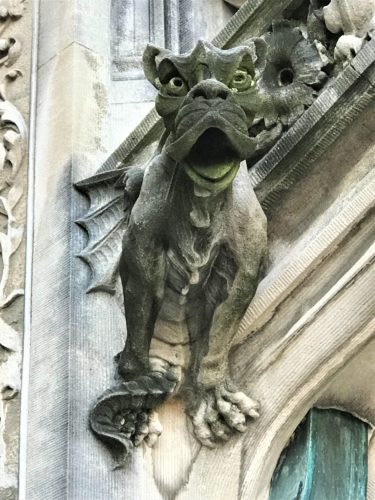
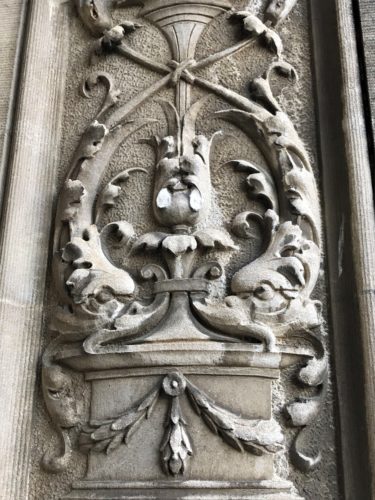
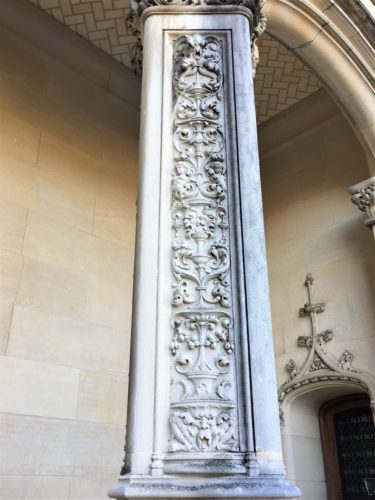
After our initial pictures, we began our visit at the Gardens and Conservatory, although after reading the booklet we received in the house, I’ve discovered we missed some things, so I won’t have any pictures for them. ☹
THE LIBRARY AND SOUTH TERRACES: The terraces provided the Vanderbilts and their guests a convenient setting near the house for relaxation and fresh air. Originally designed with a bowling green, the South Terrace offers spectacular views while the Library Terrace is shaded by an arbor of wisteria and trumpet creeper vines.
We were fascinated by the Library Terrace – – imagine how we would’ve felt with the wisteria blooming!
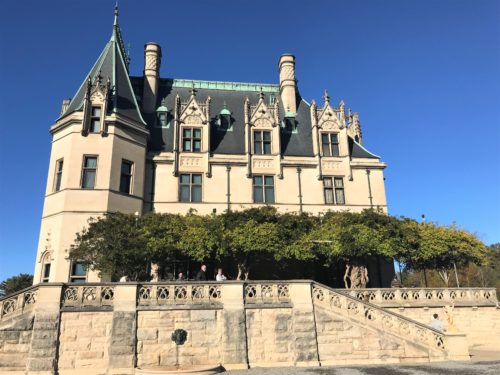
View of the Library Terrace from the South Terrace
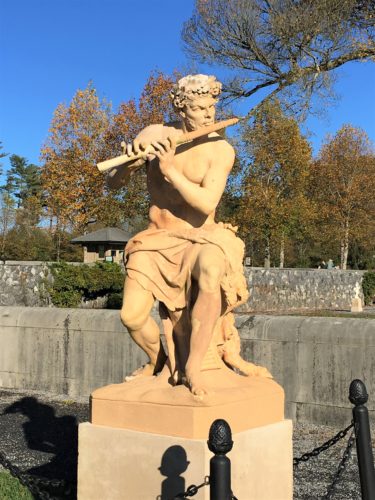
Statues on the South Terrace
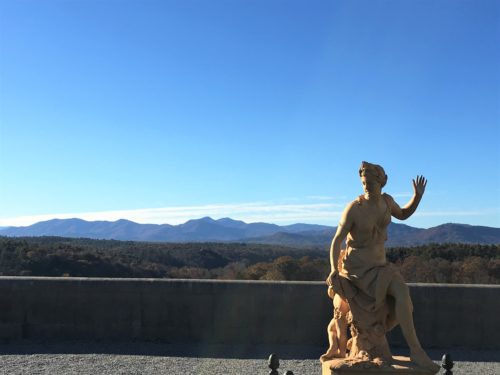
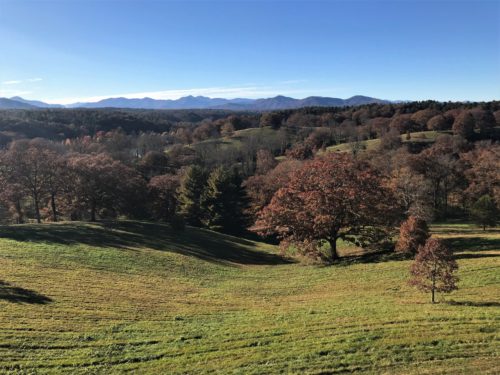
What a view!
Sunset pictures were taken from this area.
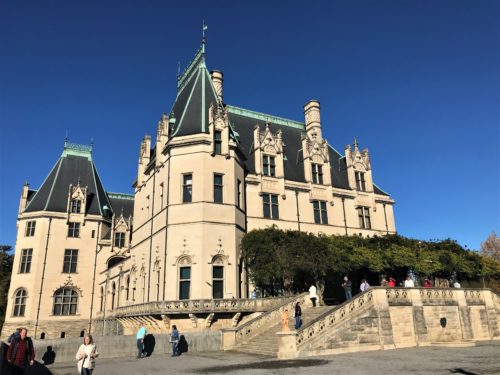
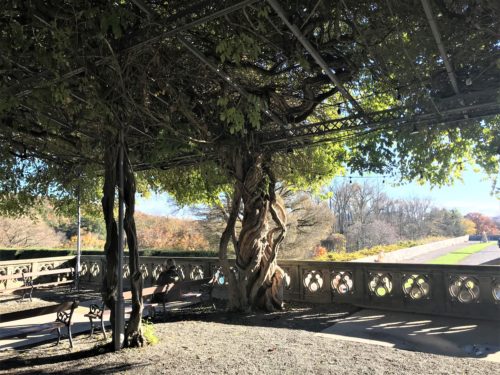
Imagine purple dangling from this! It would be stunning!
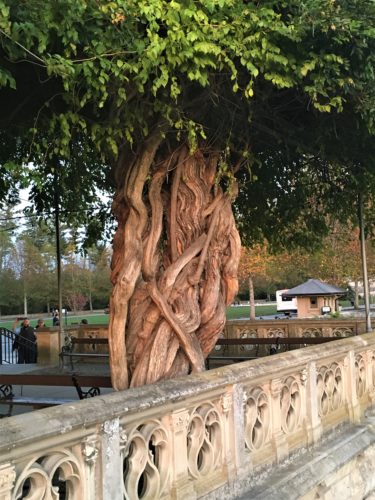
THE ITALIAN GARDEN: The Italian Garden features classical statuary and three formal water gardens. Designed for quiet moments of reflection, this area also hosted tennis and croquet matches on the lawn near the house. In warm weather, koi and goldfish swim in the pools among giant water lilies, lotus and papyrus.
No fish or lilies when we were there today. ☹
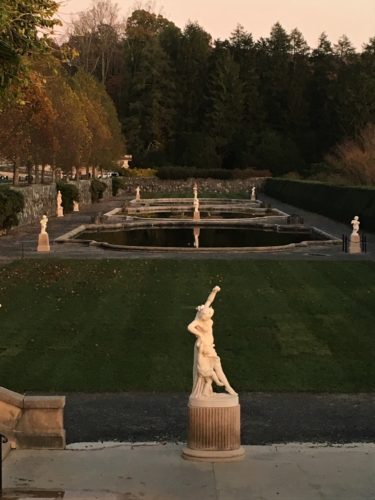
The Italian Garden
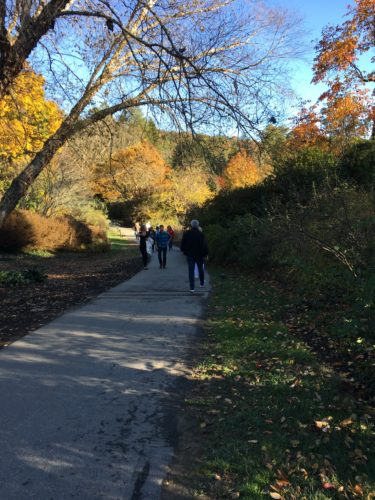
The path down to the gardens and Conservatory.
This place is so large, no walk is short . . .

We saw these along the way.
Have no idea what they are, but they sure were pretty!
SHRUB GARDEN: A path leads you through the Shrub Garden, notable for two NC State Champion Trees: (remember what those are?) the golden rain tree and river birch. Olmsted’s design included more than 500 varieties of ornamental shrubs, trees, and other plants that were popular in the 1890s. Other prominent trees include notable Japanese cutleaf maples.
We’re not sure if we were here or not, but I think this is the Japanese maple. Then again, maybe not. We’re a far cry from botanists. 😊

Japanese cutleaf maple?
Don’t know, but it had teeny tiny leaves that looked like maple leaves . . .
SPRING GARDEN: This sheltered valley is surrounded by a grove of white pines and hemlocks. It is filled with an array of spring blooming shrubs including forsythia, spirea, deutzia and mock orange.
We didn’t see this. That we know of . . .
WALLED GARDEN: This four-acre formal garden features flowerbeds planted in the “bedding out” style popular in the late 1800s. Two arbors totaling 236 feet serve as its spine. The central beds feature thousands of tulips in the spring, vivid summer annuals, and a kaleidoscope of mums in the fall. Themed areas include a Victorian border, winter border, scented border, butterfly garden and white border.
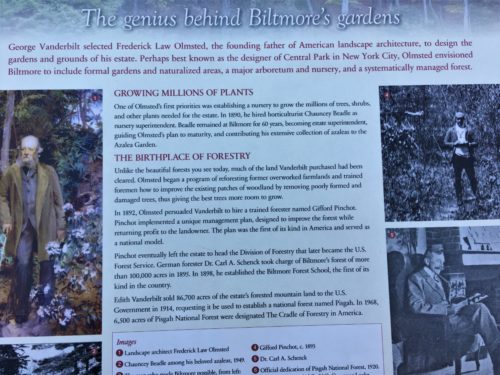
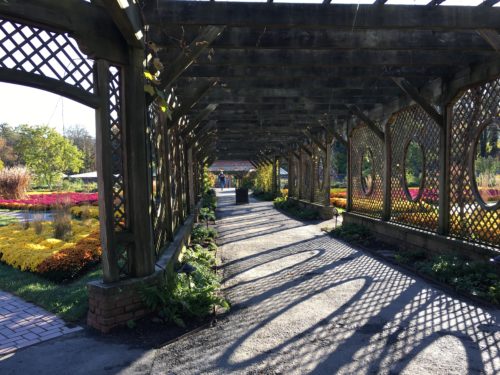
One of the arbors
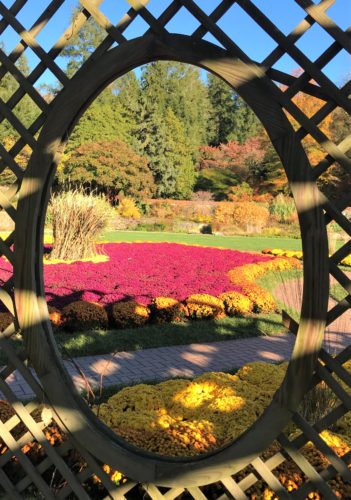
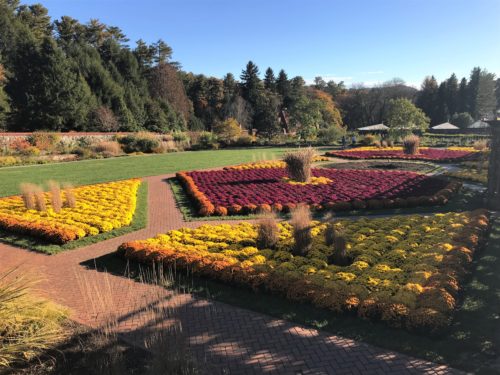

ROSE GARDEN: This garden features heirloom roses and historically inspired rose displays, plus a selection of varieties that are undergoing trail. Each two-year trial includes up to 40 varieties which are judged on length of bloom, fragrance, disease resistance, and landscape versatility.
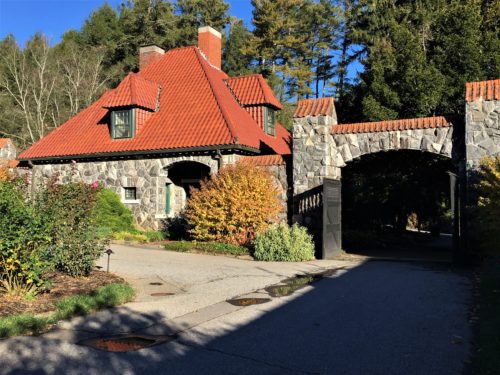
We don’t know what this building was used for, but it’s beside the rose garden and to the left of the Conservatory.
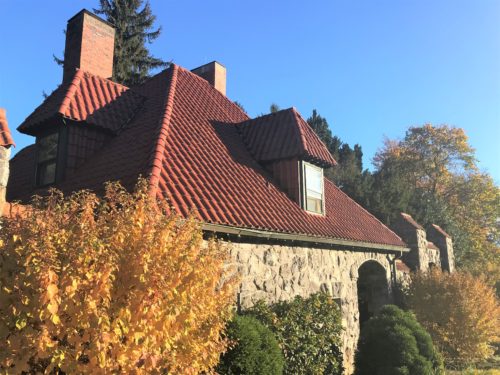
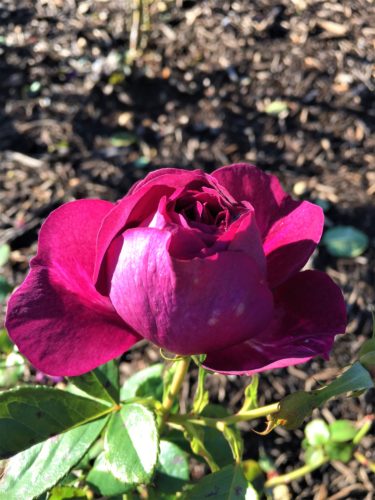
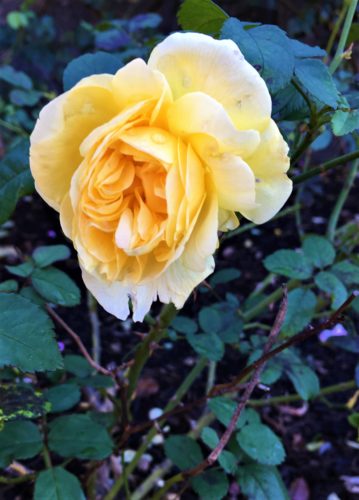
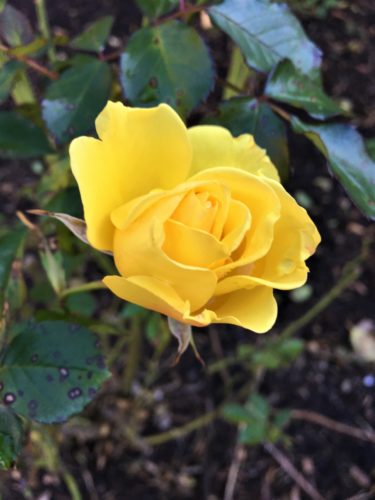
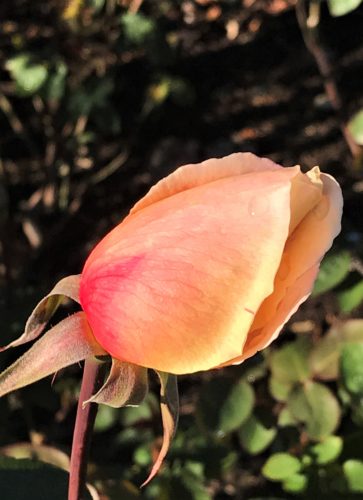
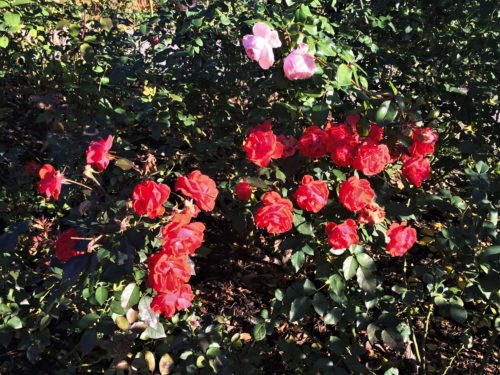
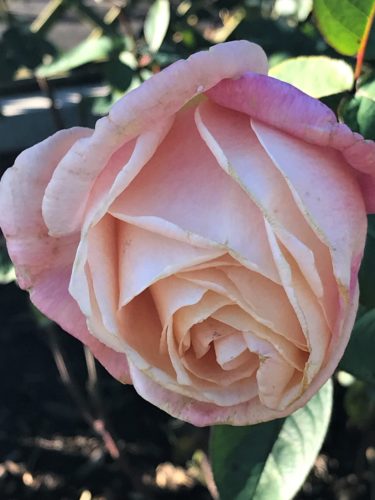
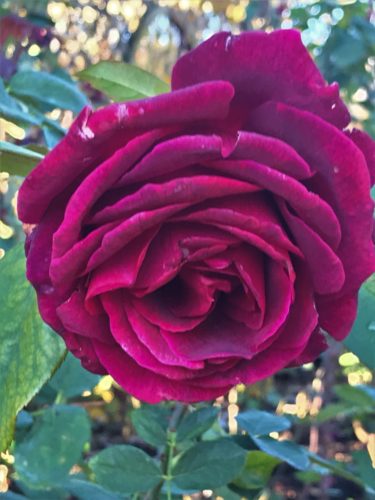
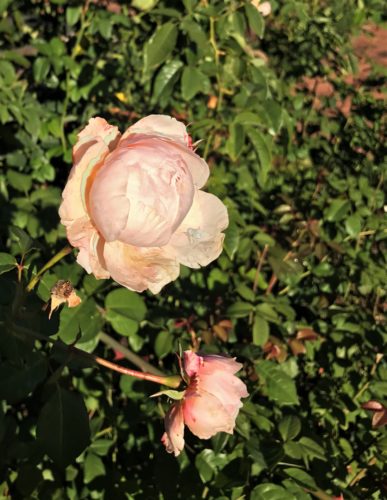
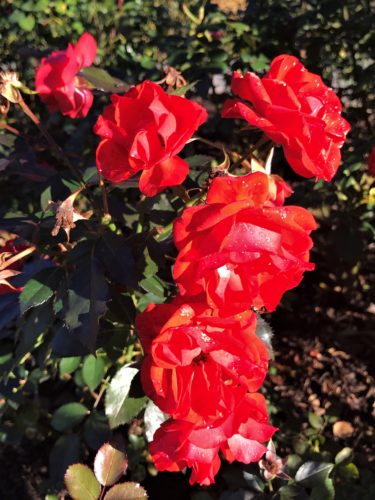

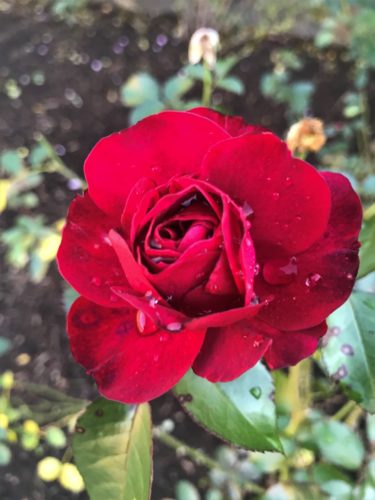
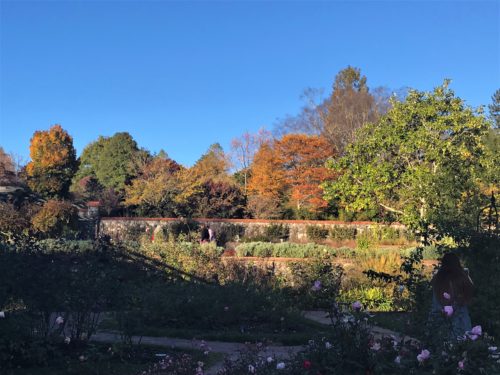
View of part of the Walled Garden from the Rose Garden
CONSERVATORY: Designed by architect Richard Morris Hunt, this glass-roofed building nurtures exotic orchids, ferns, and palms. During the Vanderbilts’ time, it provided flowers and plants for Biltmore House.
This place was amazing! And huge! And one area was designated just for orchids. And we both took a lot of pictures. In fact, I’ll bet if you pieced them together, you could make a pretty good three-D puzzle out of them and have a pretty accurate rendering. Blaine even said, he never took so many pictures of flowers in is life! I tried to remove duplicates, but I’m sure I didn’t catch them all. There are simply no adequate words for the diversity of God’s creation!
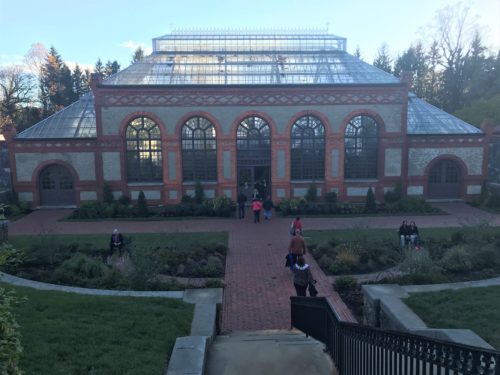
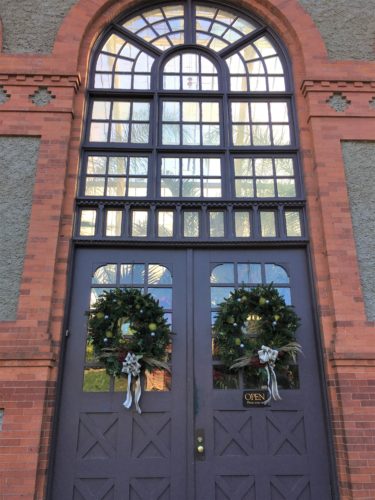
The front door
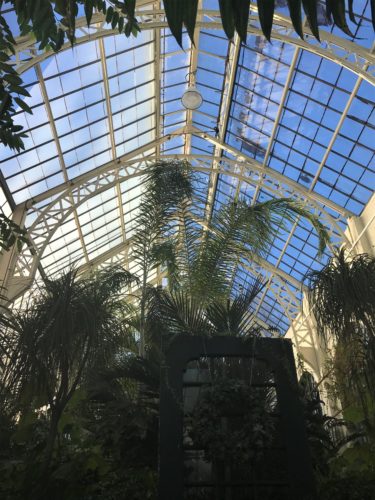
This is what you see when you first walk in.
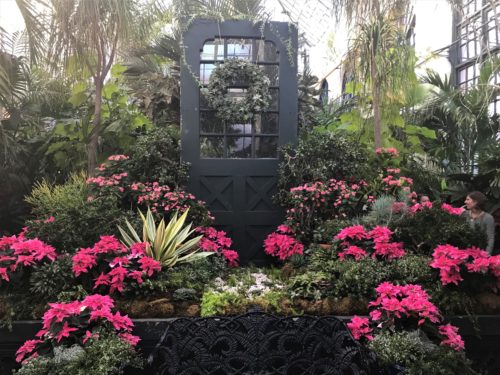

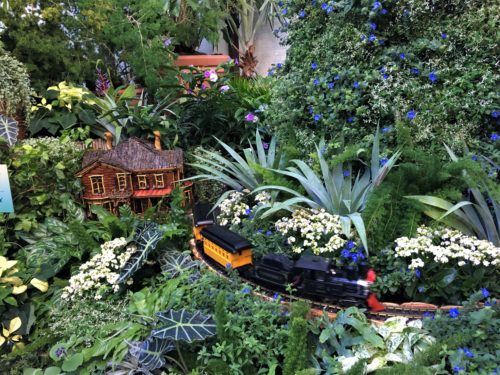
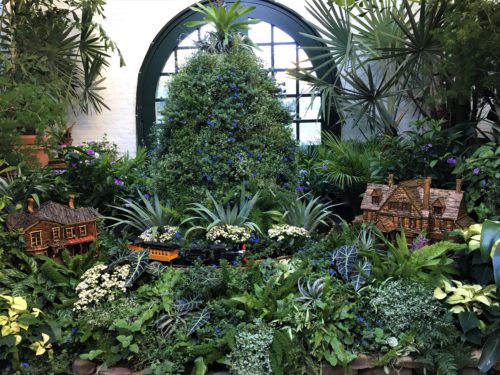
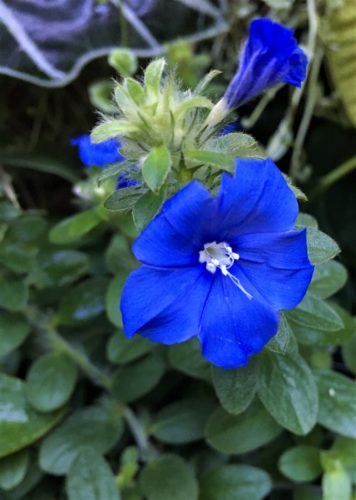
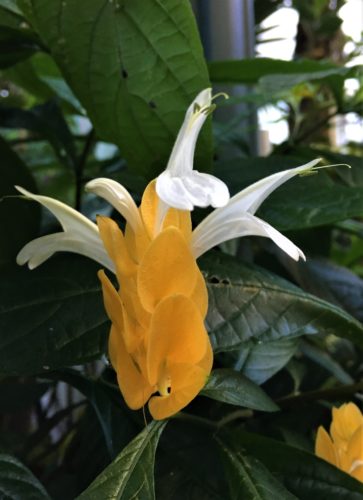
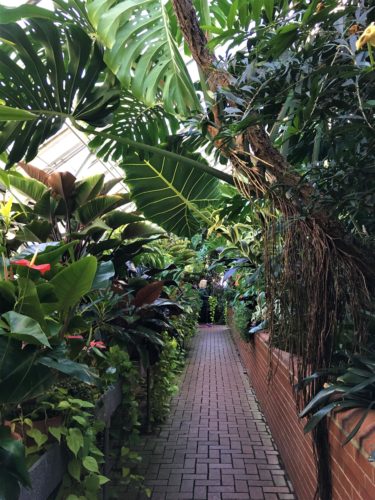
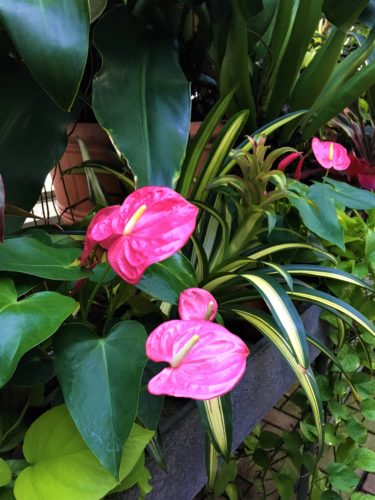
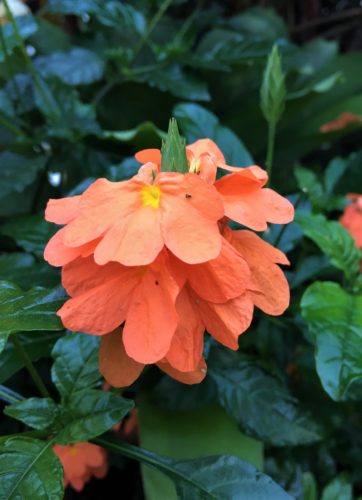
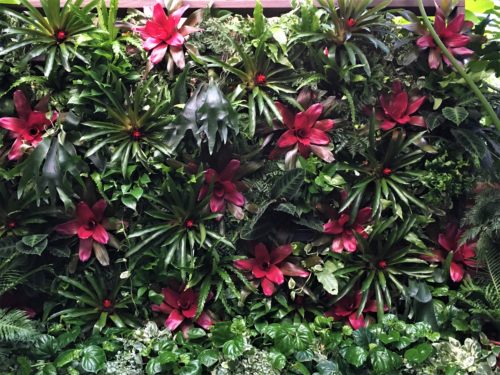

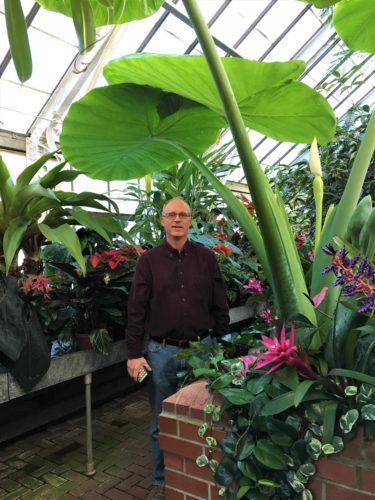
This doesn’t really show the scale of how enormous these leaves were! But I tried.
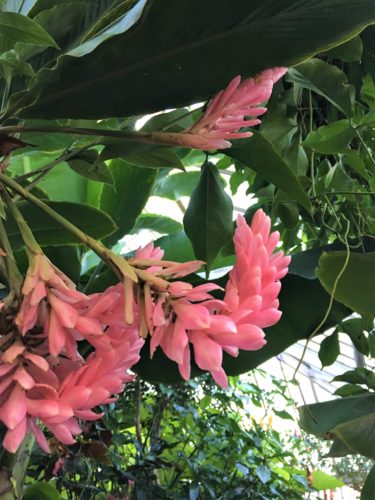
This picture isn’t crooked. It’s how they were growing.

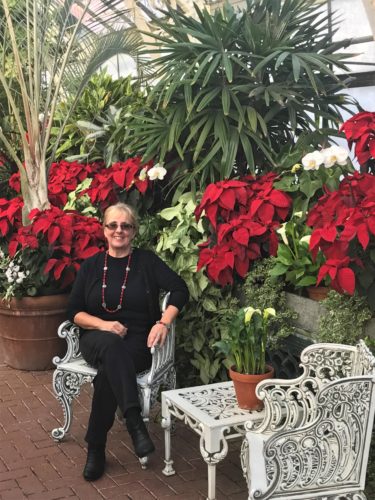
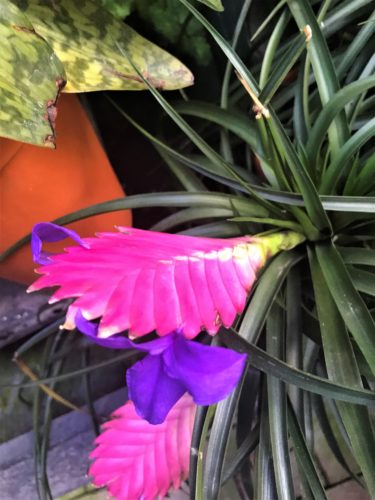
This was maybe the most unusual thing we saw.
The purple flowers are actually growing out of the pink part.
It was hard to capture on film, but we did the best we could.
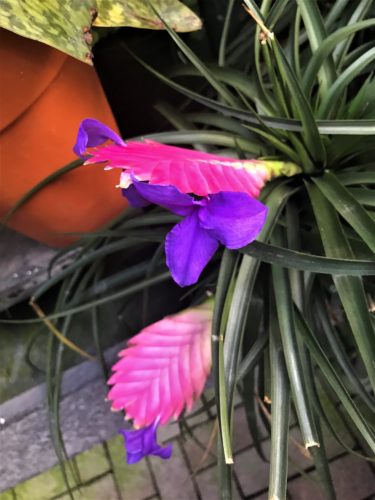

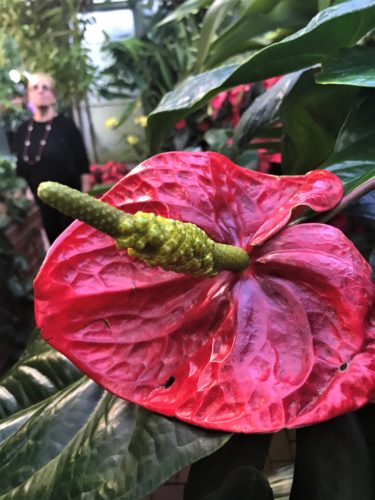

And now – – – the orchids! Or at least some of them. . . .
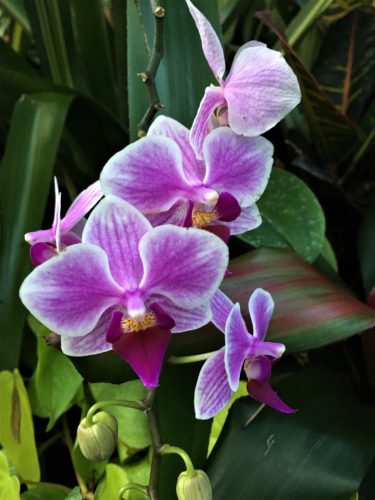
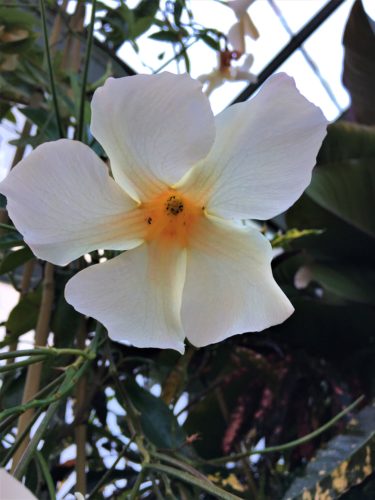

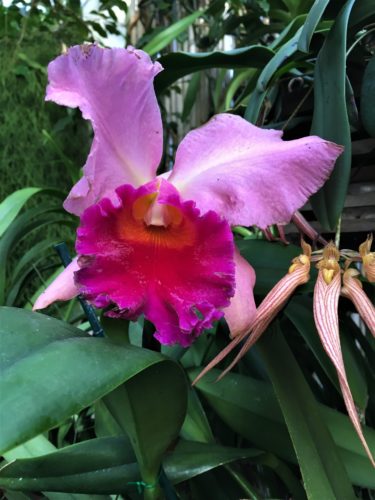
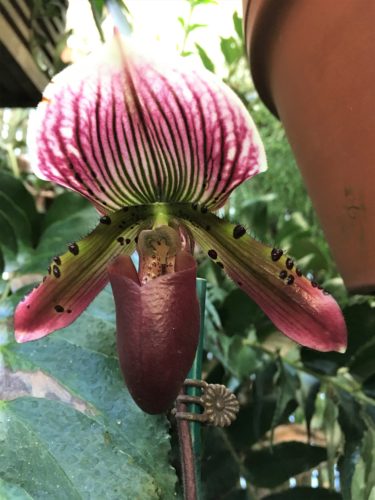
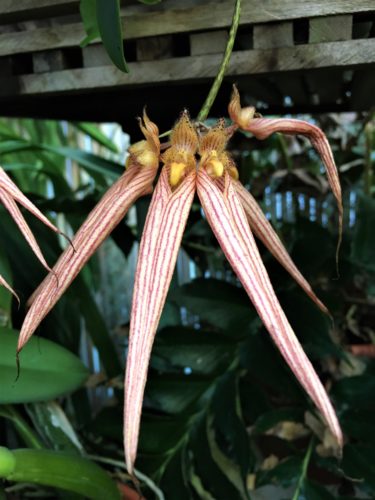
I have no idea what this is, but it was with the orchids, so maybe it’s safe to assume . . .?
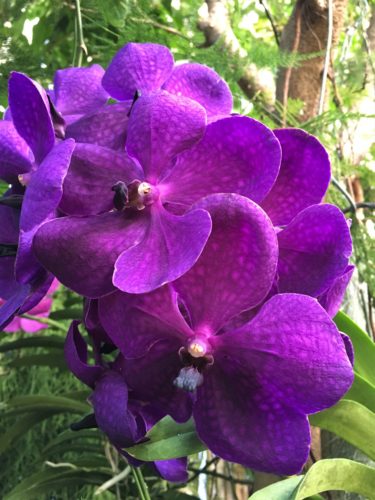
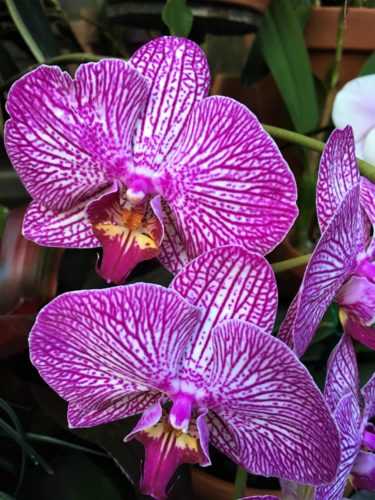
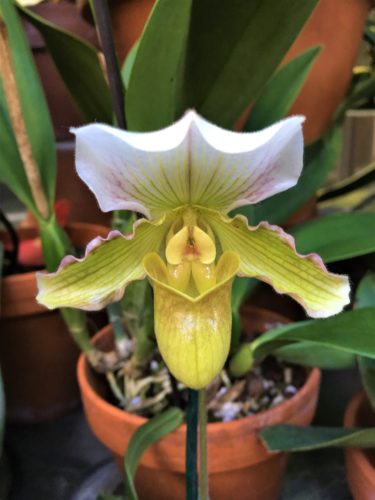
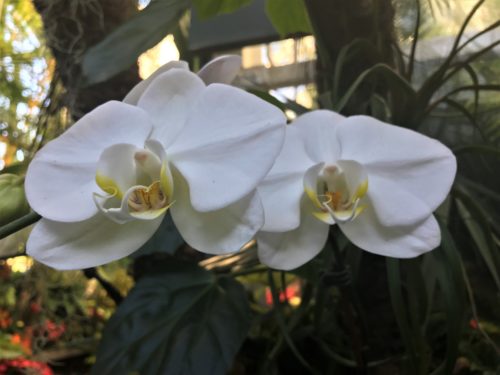
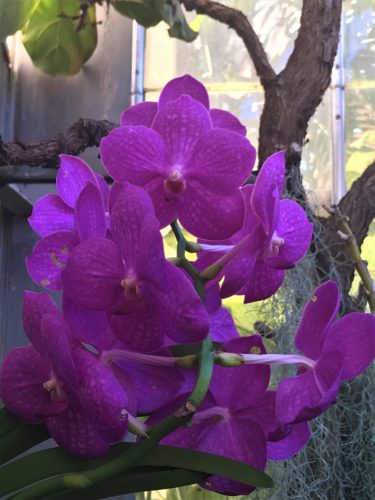
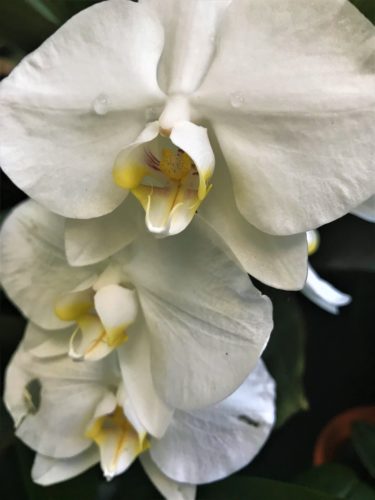
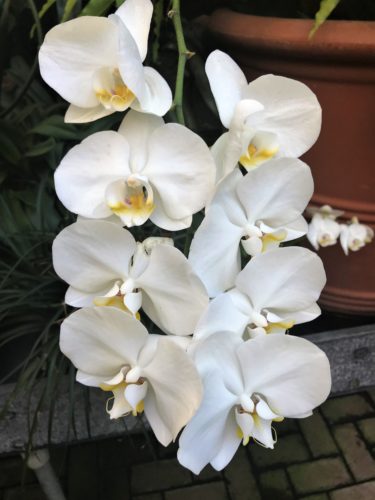

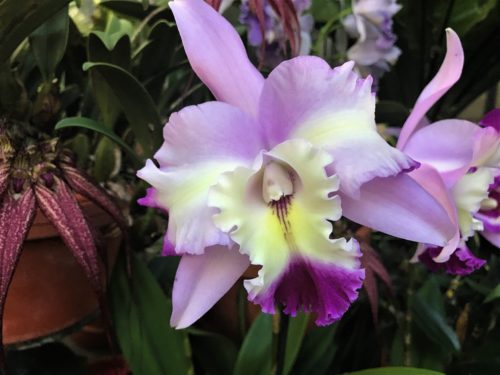
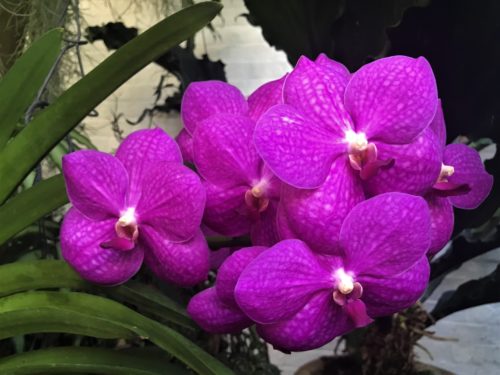
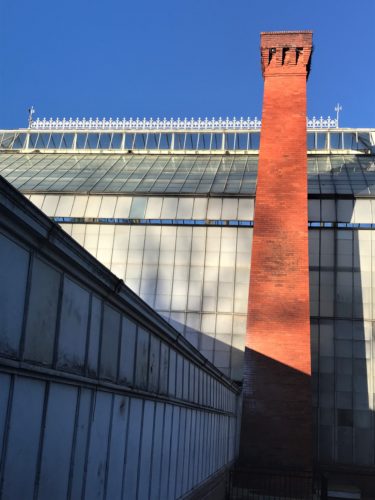
The outside, back of the Conservatory

This wreath was on the outside of one of the back doors.
AZALEA GARDEN: This 15-acre garden is the estate’s largest and contains one of the country’s finest selections of native azaleas. It represents 60 years of work by Chauncey Beadle, an avid azalea collector and horticulturist hired at Biltmore in 1890 who later became the estate’s superintendent. Also notable are the evergreen firs: spruces, pines, cedars and Katsura trees that display brilliant foliage and distinctive “cotton candy” fragrance in autumn.
We were in this garden, but the azaleas were done blooming, and we wouldn’t recognize those trees unless someone pointed them out – – which they didn’t.
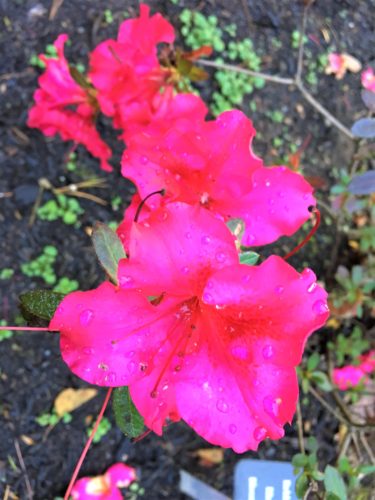
I know I said they were done, but we DID find these couple of blooms.
BASS POND & BOAT HOUSE: Frederick Law Olmsted created this water feature by greatly enlarging an old creek-fed millpond. A rustic boat house provided rest for the Vanderbilts’ guests enjoying the gardens, and housed rowboats for fishing or exploring the pond. Be sure to notice the many species of birds that abound on nearby trails.
We started down this trail, but only as far as a part of the pond. It was getting close to sunset, and we were in a valley. We really wanted to see the sunset, and when you see the pictures, you’ll understand why!
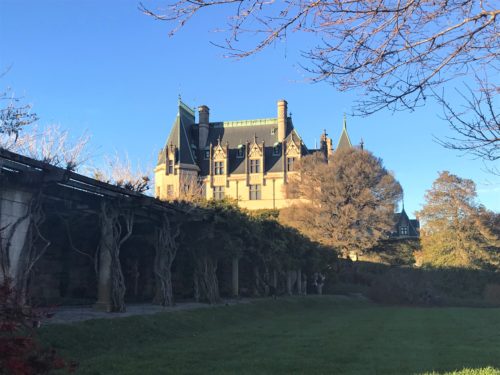
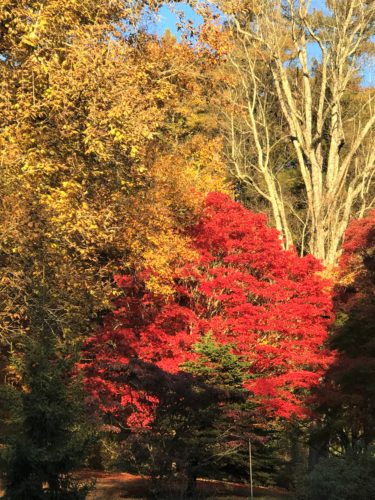
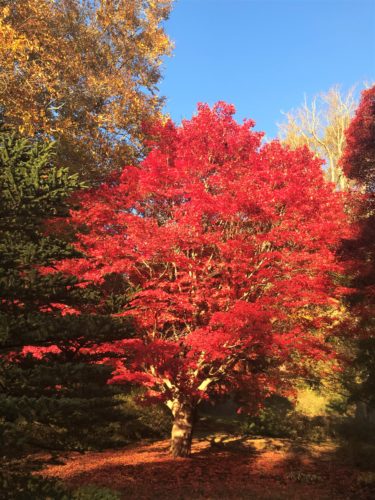
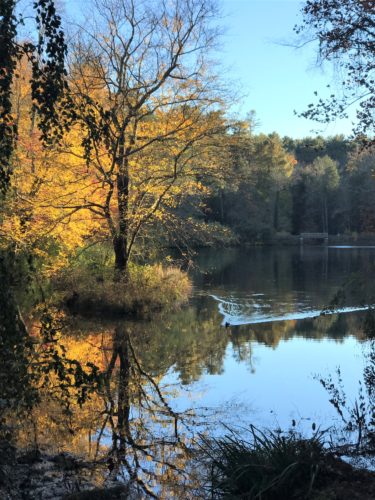
Bass Pond
There are also several other areas we had access to that we didn’t visit this time; namely the Farm, the Antler Hill Village, and the Winery.
George Vanderbilt officially opened Biltmore House on Christmas Eve, 1895, after six years of construction. It was a family home for George, his wife Edith, and their daughter Cornelia. In 1924, Cornelia married the Honorable John Francis Amherst Cecil, and they lived and entertained at Biltmore. The Cecils opened Biltmore to the public in 1930, responding to request to increase area tourism during the Great Depression, and to generate income to preserve the estate. Today, Biltmore remains a family business, with the fourth and fifth generations of Mr. Vanderbilt’s descendants involved in day-to-day operations. Along with more than 2,000 employees, they continue Biltmore’s mission to preserve this national treasure.
Biltmore was a collaborative effort between George Vanderbilt, architect Richard Morris Hunt, and landscape architect Frederick Law Olmsted, whose talents combined to create their greatest project.
Before we go inside, we have a sunset to catch!
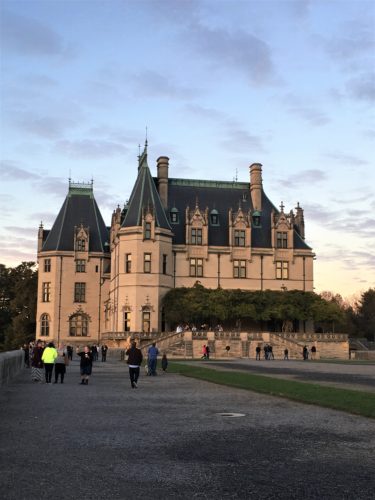
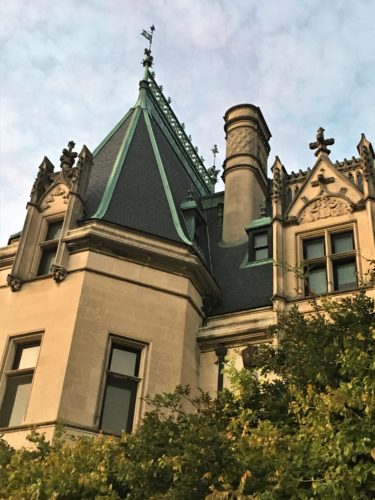
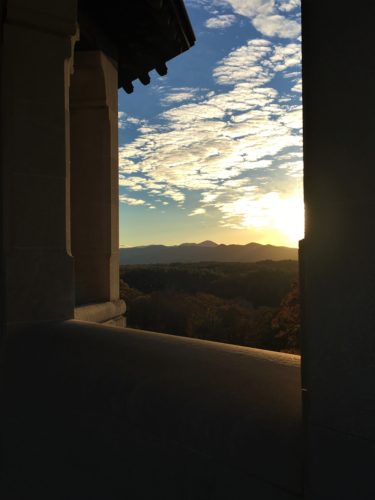
There’s a large pavillion at the end of the South Terrace.
Made for a great picture while the sun was still pretty high in the sky.
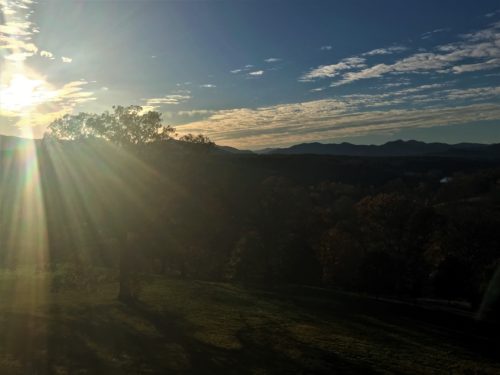
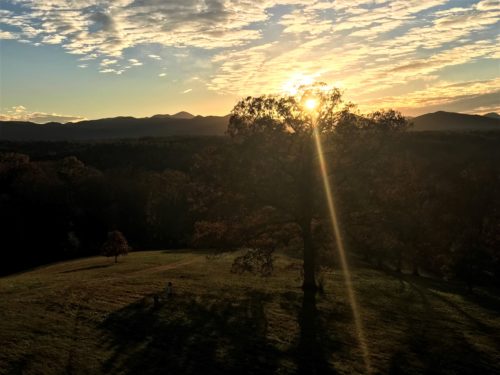
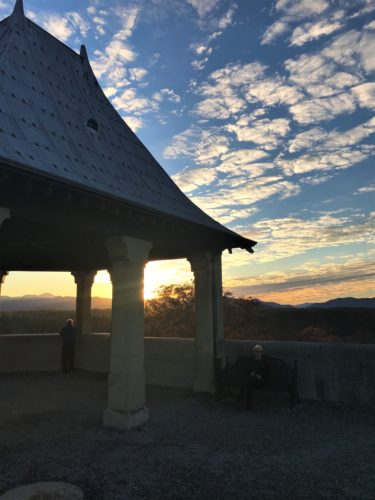

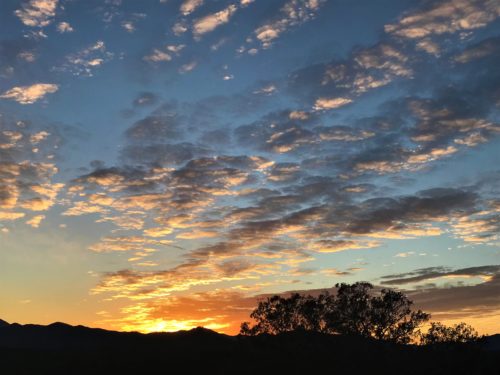
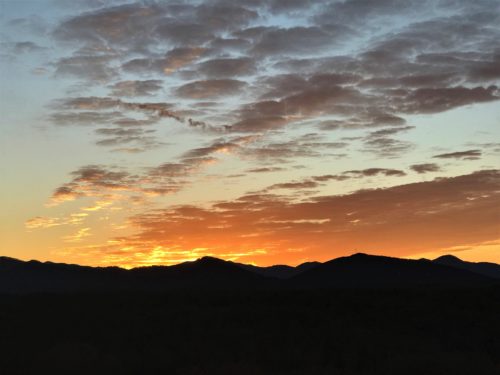
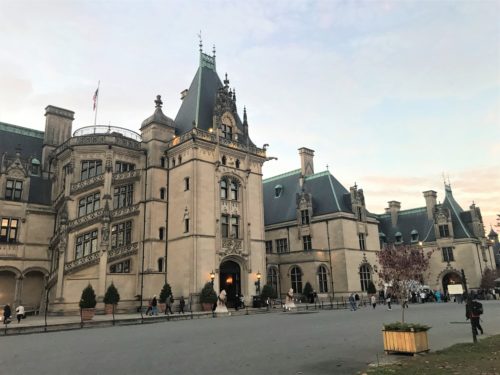
We headed around to the front because we thought the sunset was pretty much over. . . .
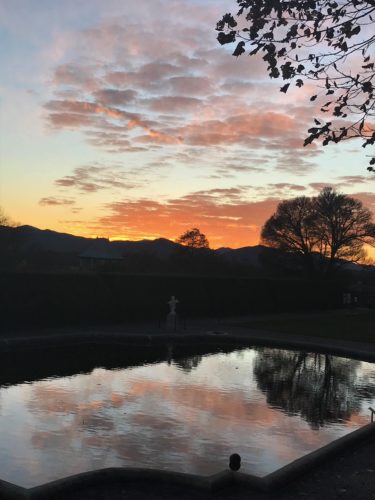
But wait! There’s more!
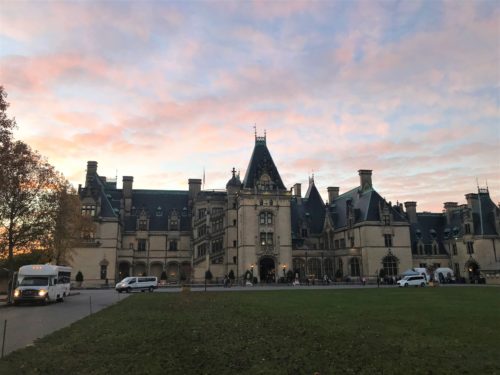
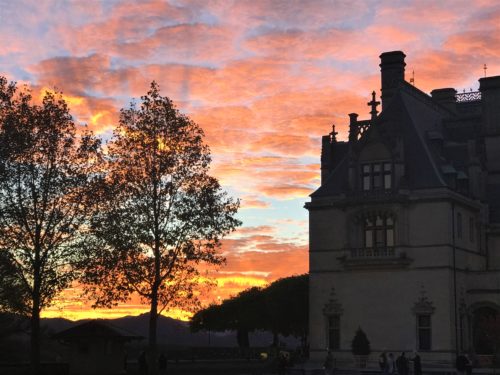


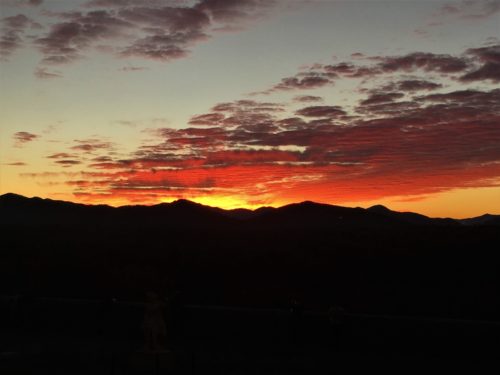
And now, we need some water! I know. I keep postponing the inevitable and probably what you’re most interested in seeing. Sorry about that. (not really)
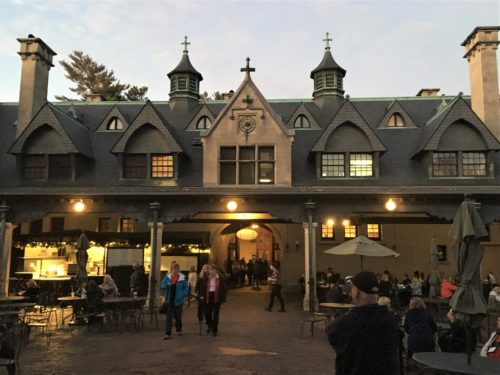
This used to be the stables and it’s also where the male staff slept, if you recall.
(Or maybe I haven’t told you that yet? I can’t remember.)
Now, it houses shops and a restaurant.
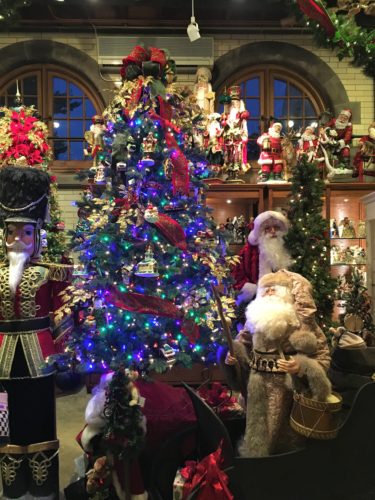
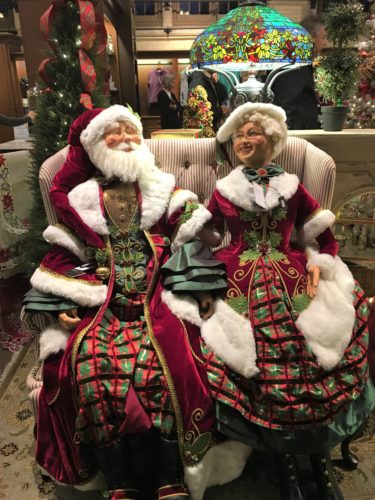
We ended up not getting a bottle of water (there were fountains by the restrooms),
but this shop had free samples! We had wassail, another beverage, and several flavors of various dips. Yum!!
Ready? Set? Go! But first, we had to go through a security screening. No pictures of that.
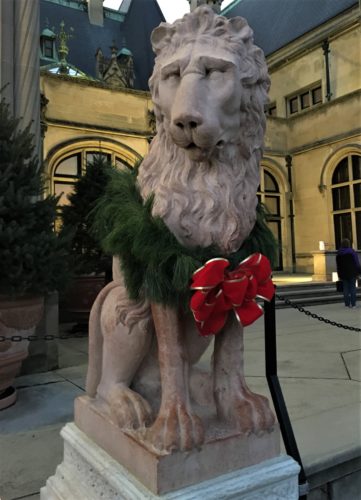
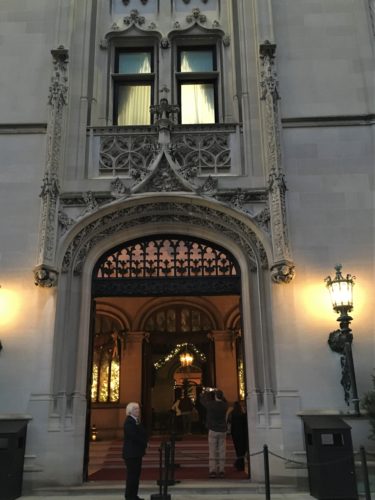
THE ENTRANCE HALL: This grand space welcomed guests to Biltmore House.
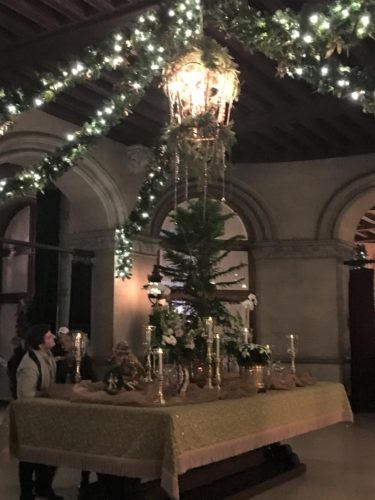
WINTER GARDEN: a glass roof illuminates the center fountain sculpture, Boy Stealing Gees by Karl Bitter, placed just weeks before George Vanderbilt opened the house to his family on Christmas Eve, 1895.
There was live music here, and also a couple of other places. Nice touch! And it was here that Blaine discovered something was wrong with his phone. It was a couple of rooms later that he discovered the lens was dirty. It took a bit, because it didn’t show up every time he took a picture – – just sometimes. : (
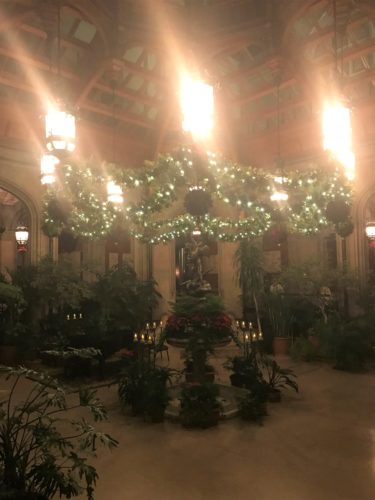
This is the Winter Garden
BANQUET HALL: This impressive room with a seven-story-high ceiling and Flemish tapestries from the mid-1500s was the scene of dinner parties and celebrations, like the annual Christmas party for Biltmore workers and their families. The Organ Loft house a 1916 Skinner pipe organ. While the largest dinner held here seated 60 people at the oak table, the Vanderbilts and family members often enjoyed a 7-10 course meal at a smaller table near the triple fireplaces. Dinners were elegant affairs, with fine linens, family silver, china, and as many as five crystal wine glasses per person, illustrating the elaborate dining traditions for the time and George’s interest in fine wines.
This room was unbelievable! No amount of pictures could begin to capture it!
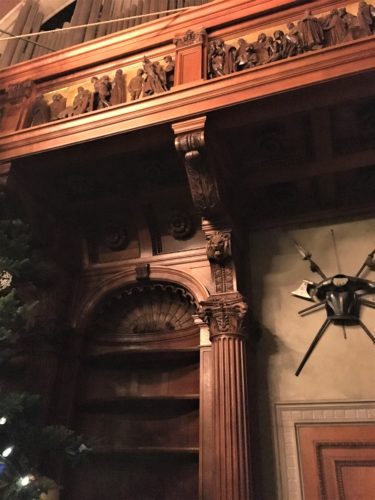
See the organ pipes?
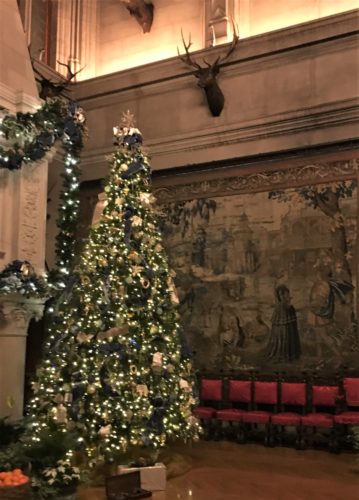
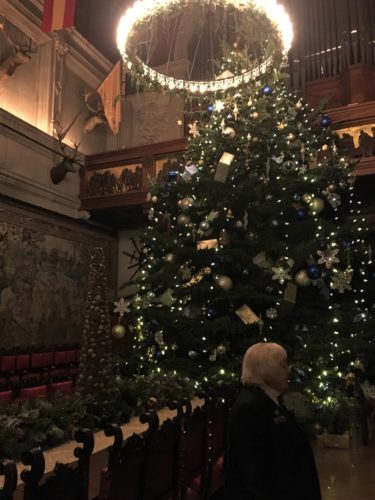
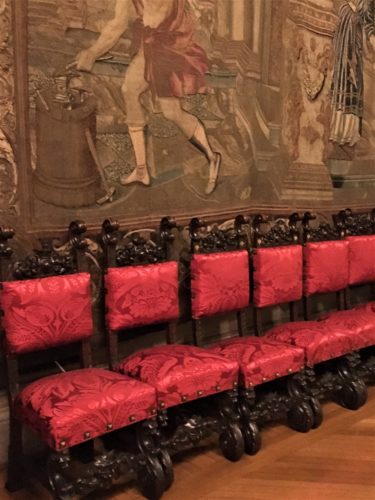
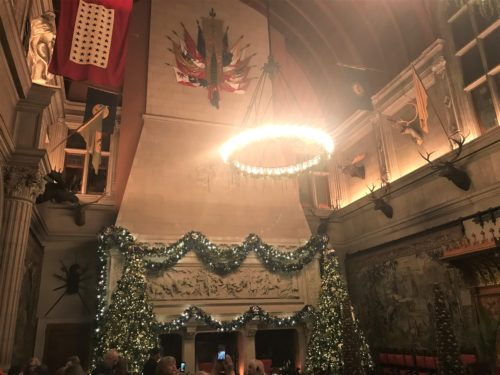
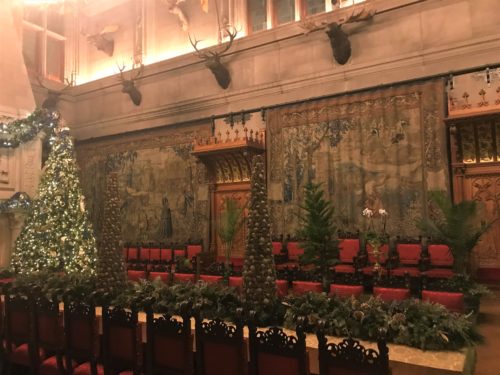
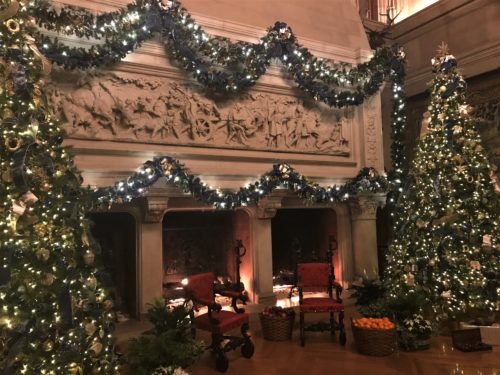
BREAKFAST ROOM: Both breakfast and luncheon were served in this room. (there are portraits all over the mansion) Vanderbilt was a famed art collector who greatly influenced his son’s love of art. George collected a variety of works, by various artists like Renoir.
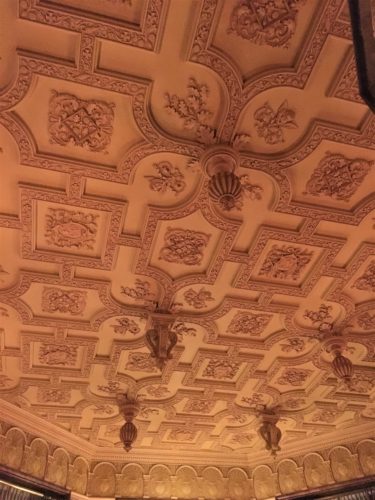
What a ceiling!
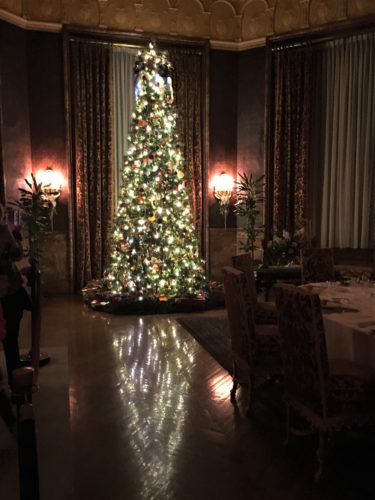
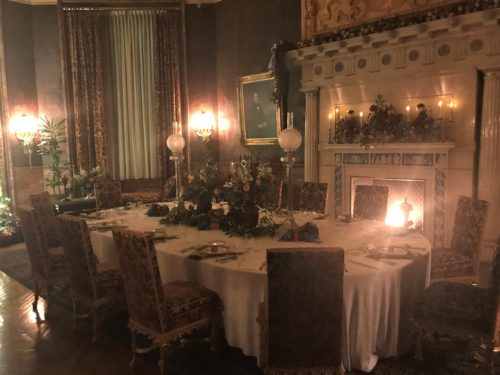
SALON: Architect Richard Morris Hunt intended this room to be a salon, or formal sitting area in the French style. For unknown reasons, it was never completed in Vanderbilt’s lifetime. Since the 1970s, his descendants have furnished the room as a sitting room using selections from the original collection. On the wall behind you by the glass doors is a black heating grate, part of Biltmore’s central heating system. George Vanderbilt was interested in technology, and wanted his home to feature state-of-the art systems, including electricity.
Unfortunately, we don’t have a picture of the heating grate. By the way,the Edison Electric Illuminating Company of New York was formed in 1882. Remember the house was completed (after 6 years of construction) in 1895.
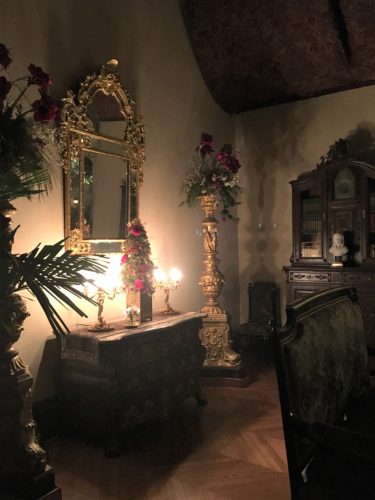
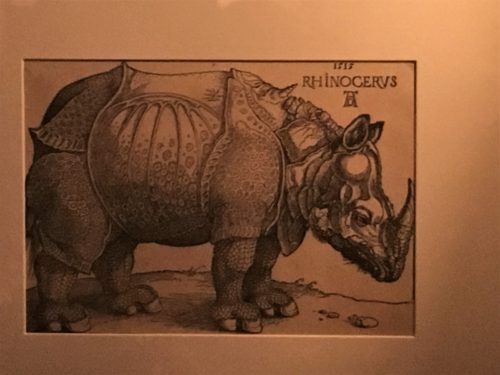
We remembered this picture from our previous tour.
A friend (I think) went to Africa and saw rhinos. His description in a letter, prompted (someone) to make this sketch based solely on the description.
No one had seen rhinos before. Extremely good, considering!
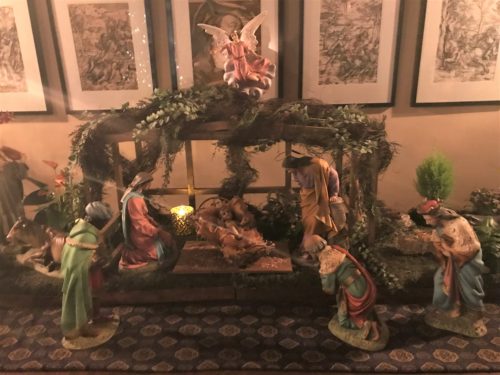
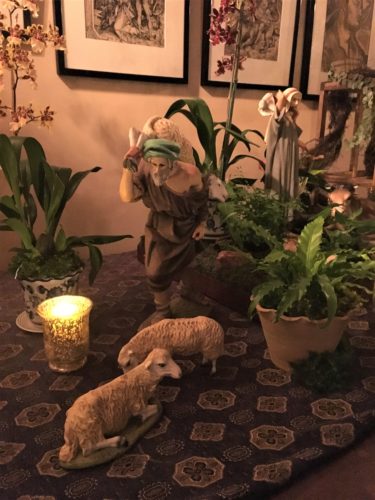
The walkway to the Music Room –
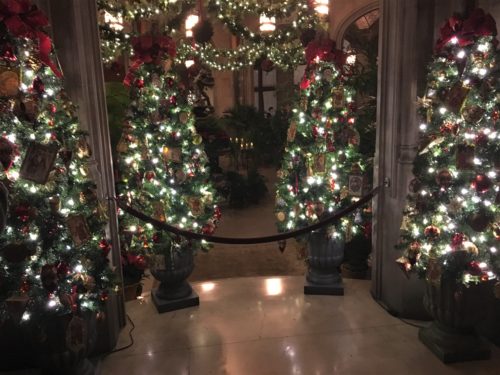
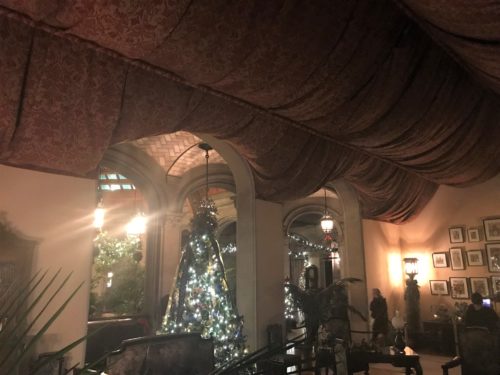
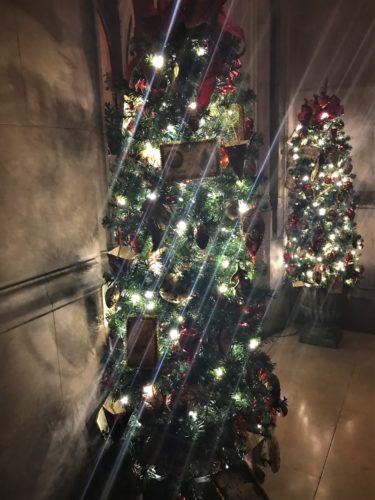
MUSIC ROOM: While this room has a striking appearance today, it was also left unfinished during George Vanderbilt’s time. The Cecil family, Biltmore’s current owners, completed the room in 1976. To the right of the fireplace is a rare collection of 12 Meissen porcelain apostle figures and 12 candlesticks, made in the 1730s and 1740s for Empresses Amalia and Maria Theresa of Austrian Hapsburgs.
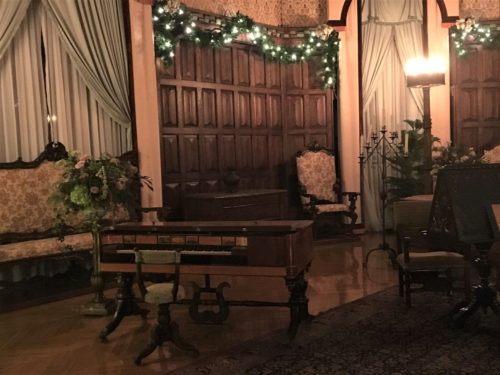
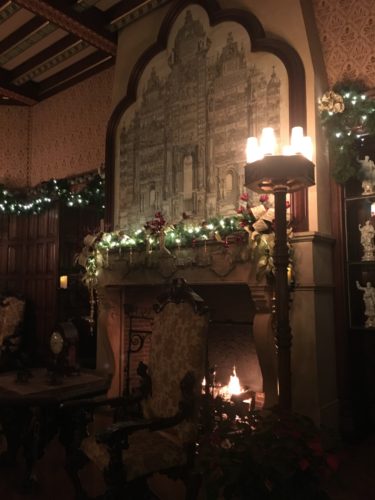
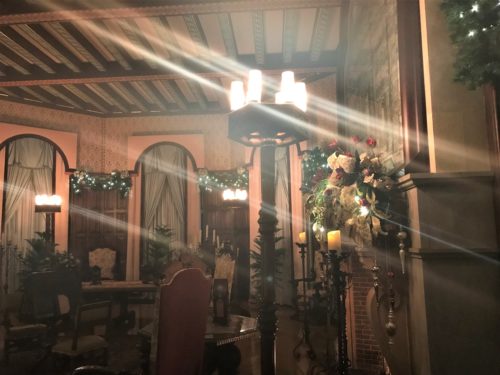
LOGGIA: This covered room offers mesmerizing views of Biltmore’s Deer Park and the Blue Ridge Mountains beyond. It is an extension of the adjoining Tapestry Gallery; with the French doors opened, the Vanderbilts and their guests enjoyed afternoon tea in this delightful outdoor space as the sun was setting. The beautiful countryside was designed by Frederick Law Olmstead, Biltmore’s landscape architect, who transformed worn-out farmland into pastoral scenes and forests.
If given a choice, I don’t think I’d call this a room. To me, it was an outdoor terrace. But what do I know? : )
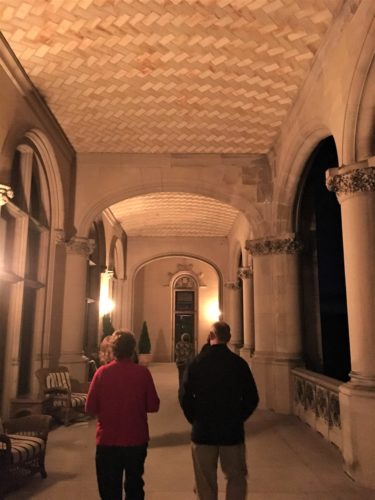
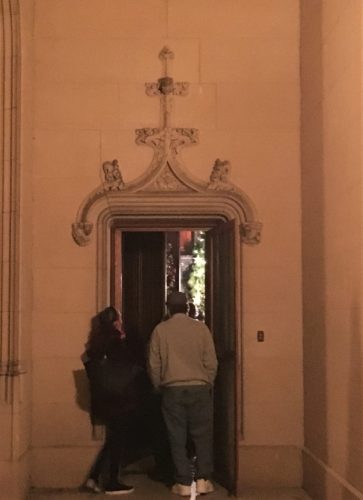
Re-entering the house
LIBRARY: This room is a testament to George Vanderbilt’s passion for books. It contains nearly half of his 22,000-volume collection, which ranges in subject from American and English fiction to world history, religion, philosophy, art and architecture. Look up to admire the Chariot of Aurora, painted in the 1720s by Italian artist Giovanni Pellegrini, which originally graced the Pisani Palace in Venice.
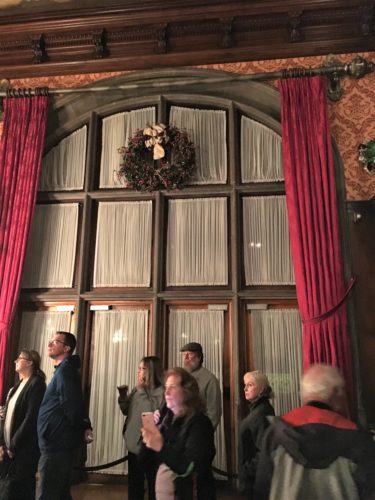
Walking into the Library
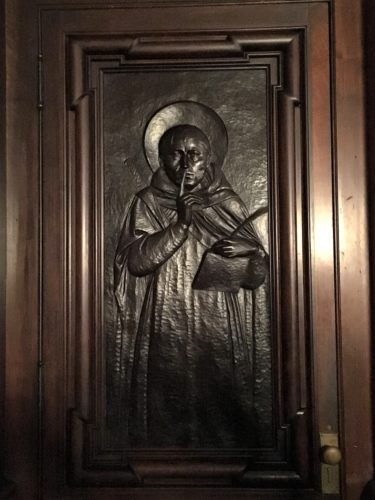
This was on one of the doors.
I loved it, especially since it’s a library. : )
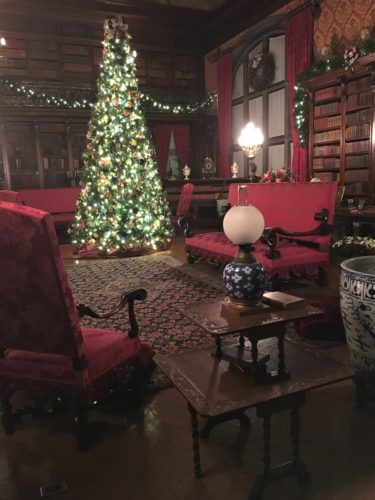
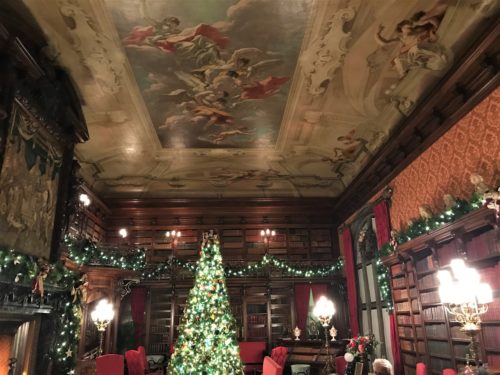
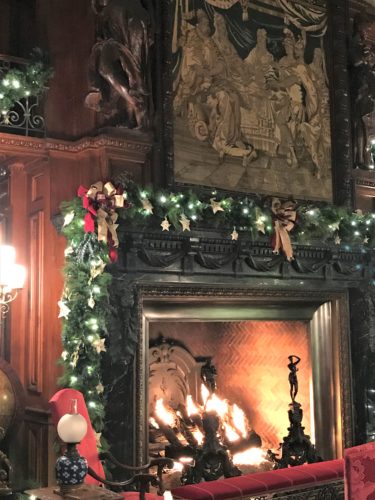
TAPESTRY GALLERY: In this 90-foot-long room, guests often enjoyed refreshments and music. The Flemish tapestries on the wall are part of a 1530s set known as The Triumph of the Seven Virtues; these three tapestries represent Charity, Faith, and Prudence.
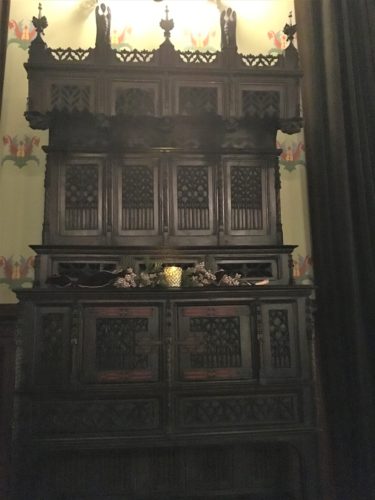
There were several of these in this Tapestry hallway – – all matching.
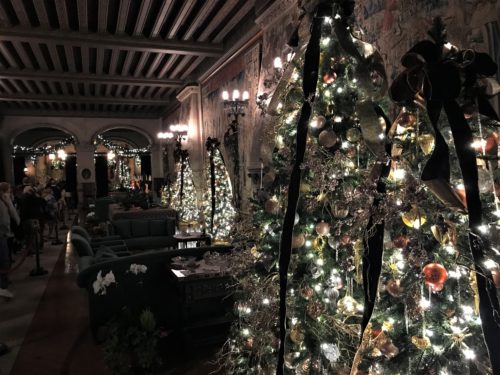
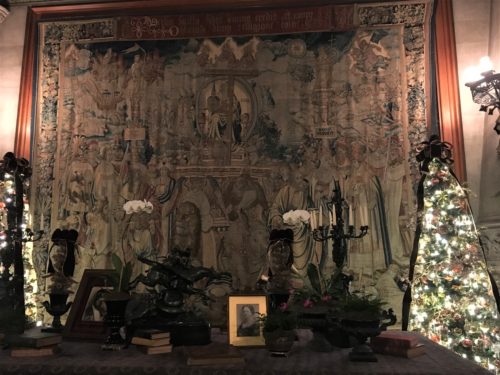
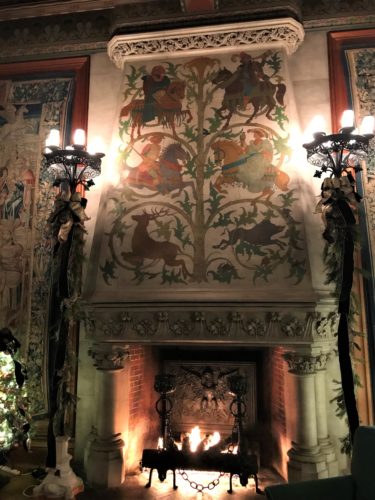
There were also several fireplaces along the very long wall.
And as will almost every fireplace we saw, it was lit.
Gas now, but maybe not then? Not sure.
GEORGE & EDITH VANDERBILT’S Private bedrooms and sitting area comprise this next section of the house.
We had to climb stairs to get to this part. Actually, we went up and down stairs quite a bit. We did see an elevator at the top of these stairs, but no where else.
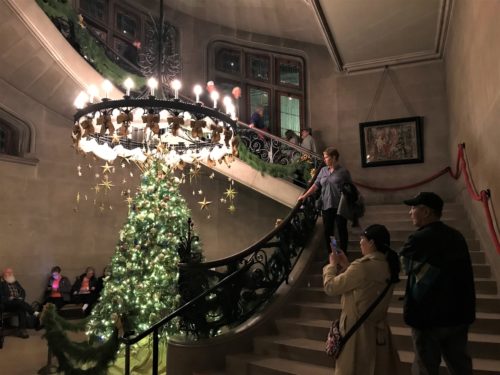
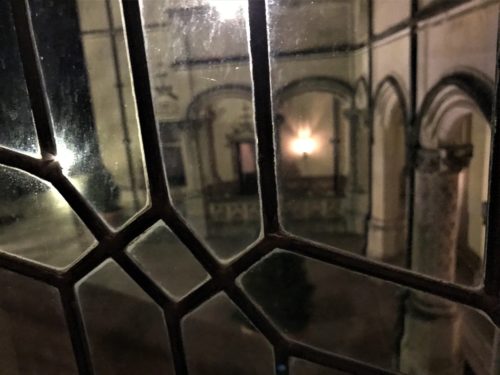
SECOND FLOOR LIVING HALL: This room was returned to its original function as a combination picture gallery and formal hallway in 2013. Window treatments and upholstery fabrics were meticulously reproduced, and several major paintings were returned to their original locations, including two portraits by John Singer Sargent. The artist visited Biltmore in 1895 to paint architect Richard Morris Hunt and landscape architect Frederick Law Olmsted. Hunt was a favorite architect of the Vanderbilts and had traveled with his client George to Europe while gathering inspiration for Biltmore House. Olmsted, know as the father of American landscape architecture, also designed Central Park, the US Capitol grounds, and many other parks. He considered Biltmore his last great project.
The portrait of Olmstead was larger than lifesize! It was almost floor to ceiling. We weren’t able to get a picture because of all the people in here.
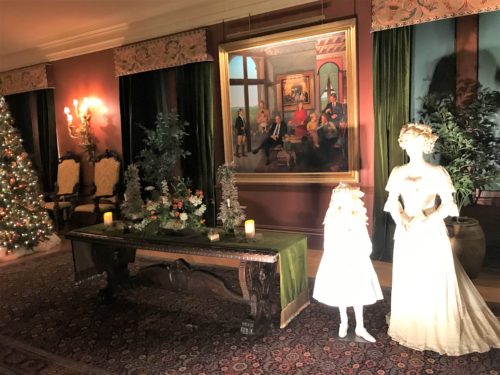
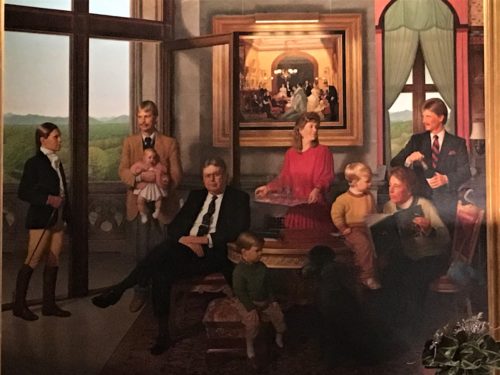
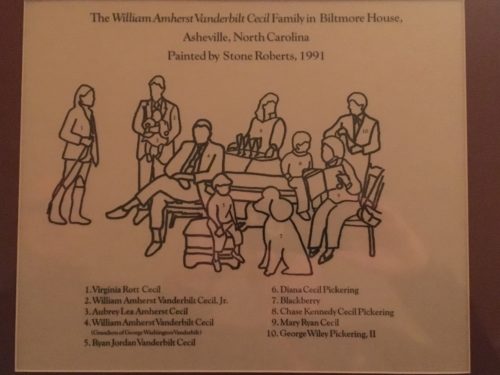
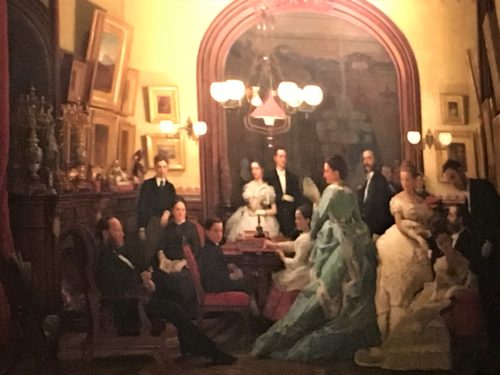
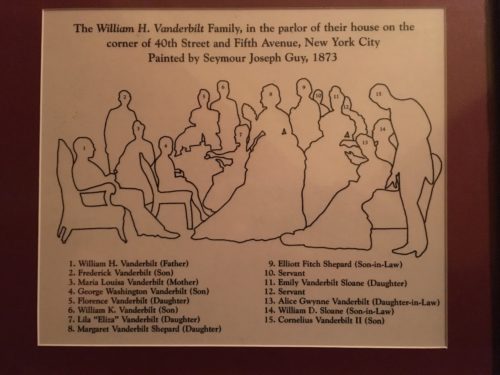
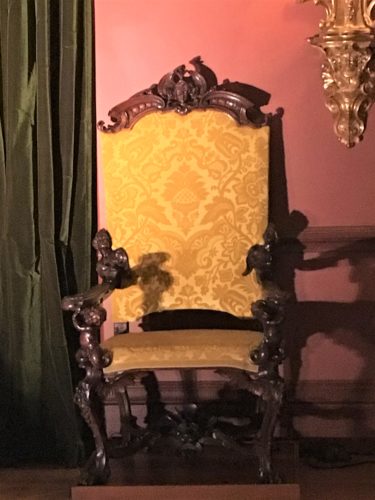
There were several of these chairs here. They were huge “Edith Ann” chairs almost.
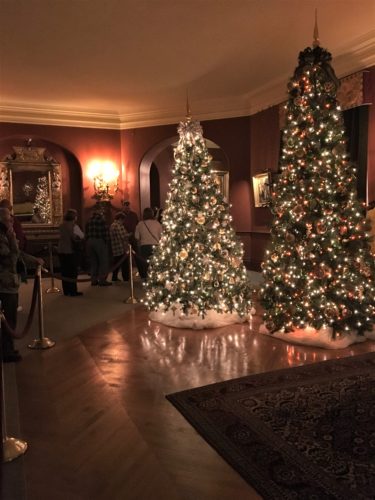
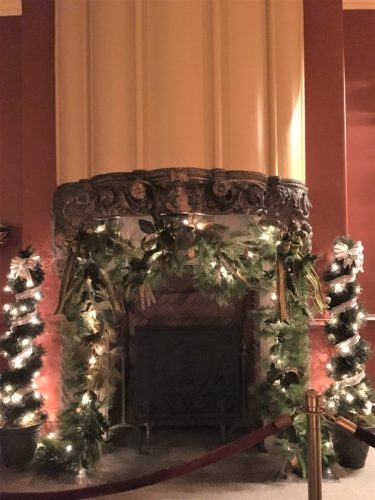
One of the few fireplaces that weren’t lit.
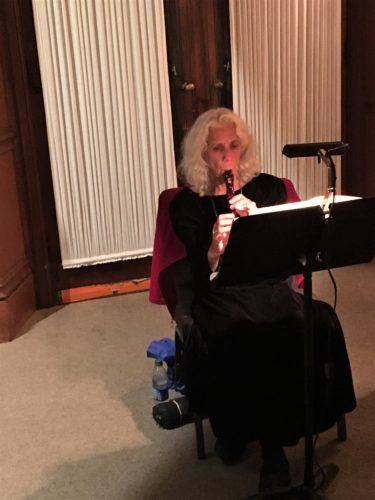
More music
She was playing a recorder.
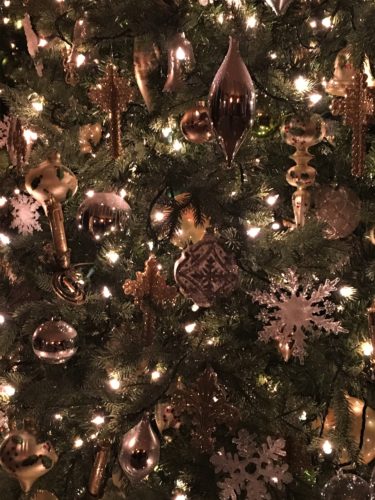
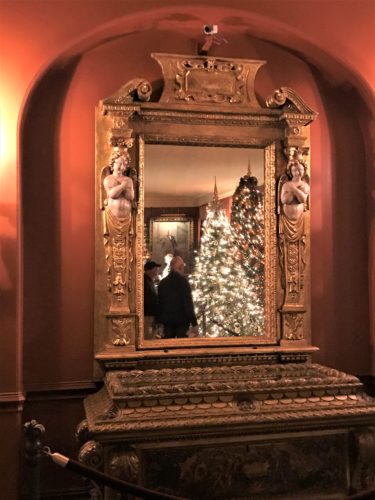
VANDERBILT’S BEDROOM: Mr. Vanderbilt’s room highlights his attention to detail, with gilded wallcovering and decorative locksets and sconces. Since custom dictated correct clothing for every activity, George Vanderbilt might have changed four to six times a day, keeping his valet busy laying out attire for horseback riding, tea, or formal dinner. His bedroom features 17th-century Portuguese turned and carved furniture, including his grand walnut bed.
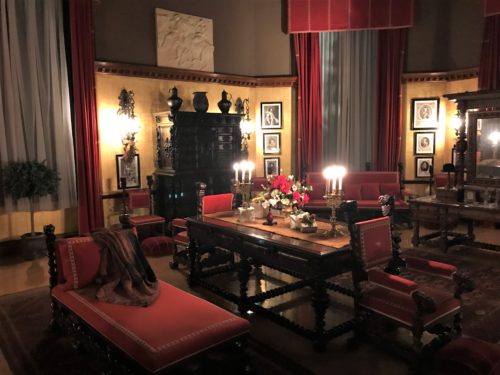
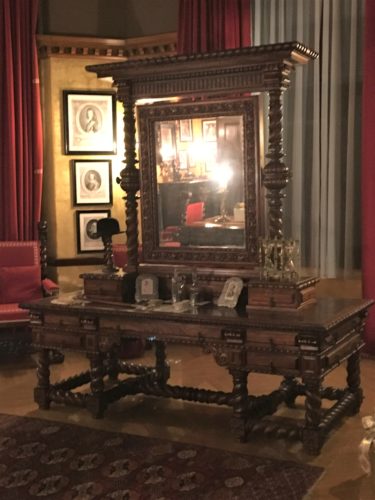
OAK SITTING ROOM: Joining the family bedrooms is this paneled sitting area where the Vanderbilts shared breakfast and where they planned the day with the head housekeeper. As hostess of Biltmore, it was Edith’s responsibility to keep track of arriving guests, anticipate their needs, and plan meals and social activities.
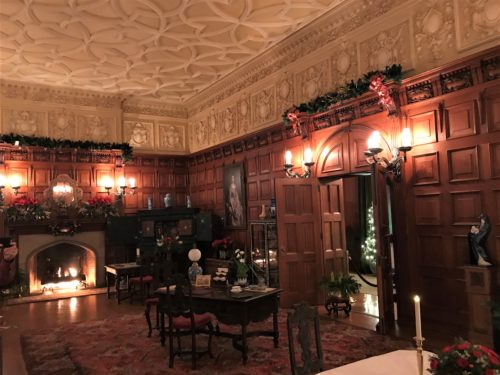
We remembered this room from before because the audio tour said Edith used to sit in here to work on all her correspondence – a task that took an enormous amount of time.
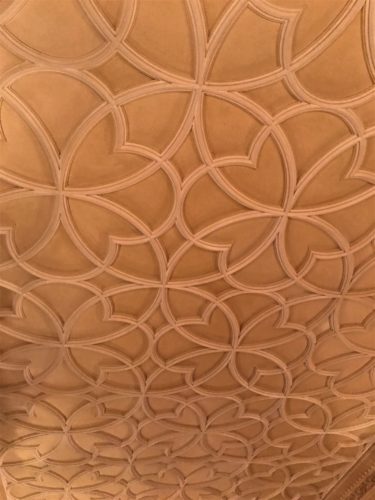
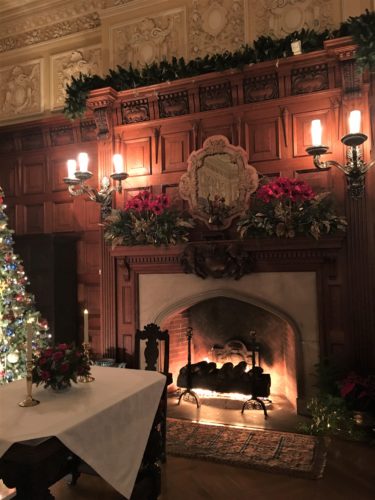
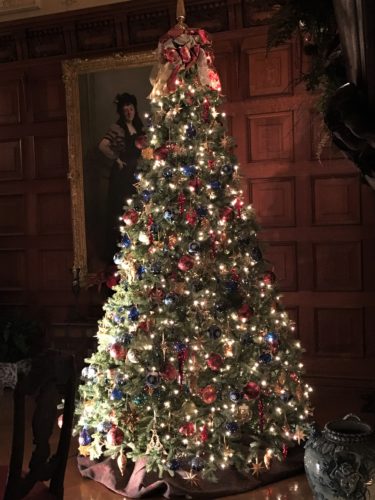
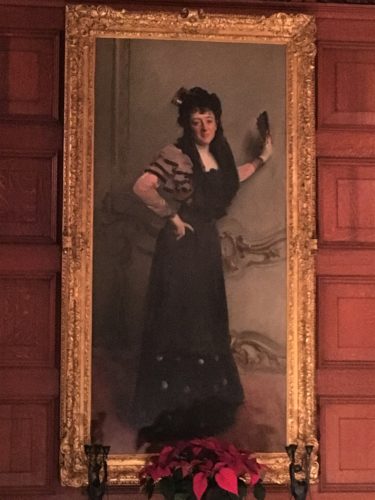
This is a portrait of Edith
MRS. VANDERBILT’S BEDROOM: This feminine retreat became Edith Vanderbilt’s room upon her marriage at age 25. Purple and gold silk fabrics and furnishings in the Louis XV style decorate this oval room with its richly painted ceiling. Eighty years after the originals were created, replacement fabrics were woven by the same French company during this room’s restoration.
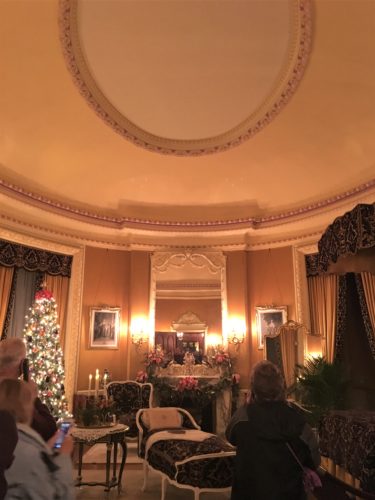
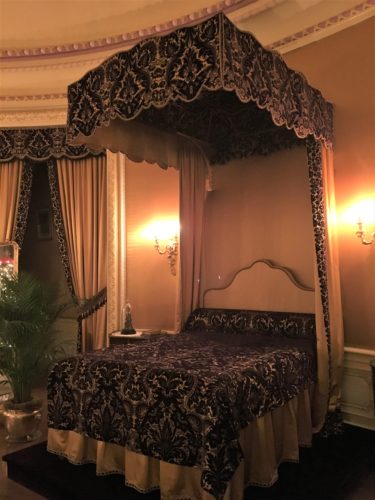
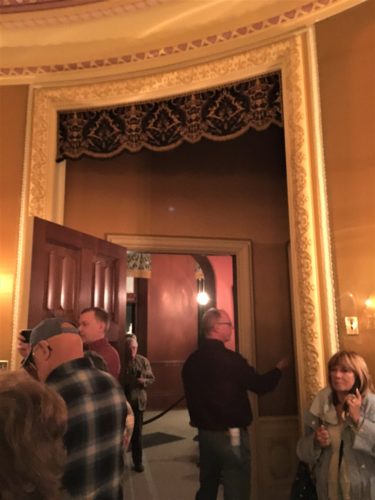
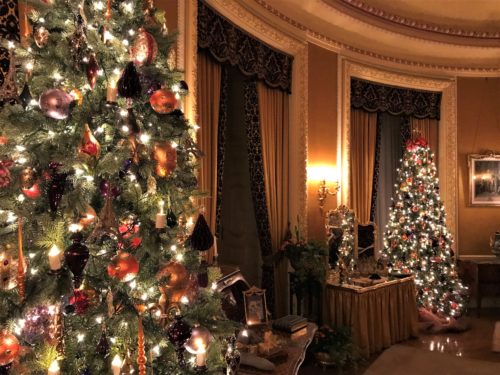
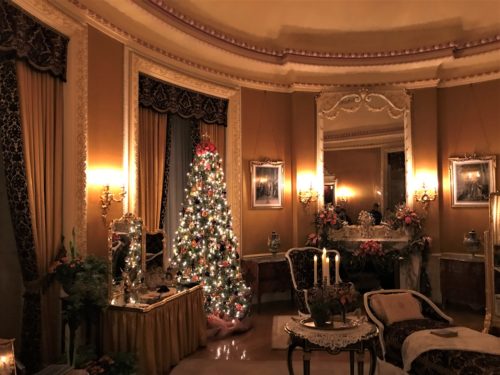
Did you notice the curved walls?
GUEST RETREATS – THIRD FLOOR : The second and third floors of Biltmore House contain guest bedrooms and social spaces, which were needed since the Vanderbilts often entertained guests for several days or weeks.
THIRD FLOOR LIVING HALL: Guests in nearby rooms came here to relax, listen to music, and read after dinner. Notable furnishings include family heirlooms that George Vandervilt inherited from his father; Herter Brothers display cabinets and bookcases originally built into the New York City mansion of William Henry Vanderbilt.
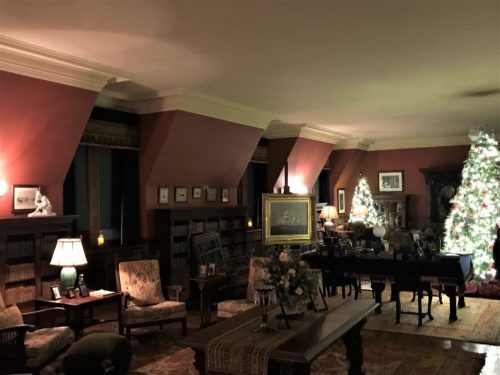
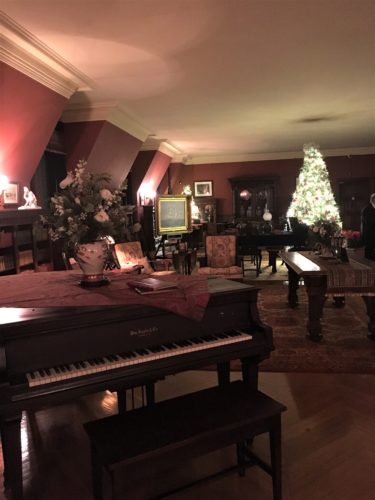
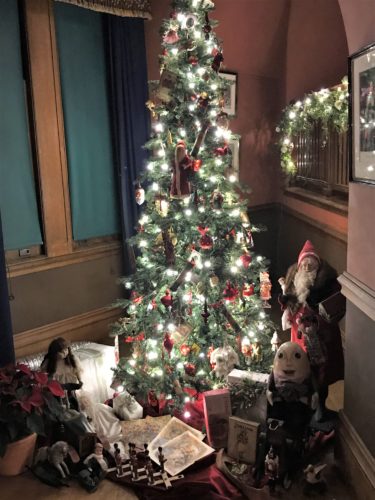
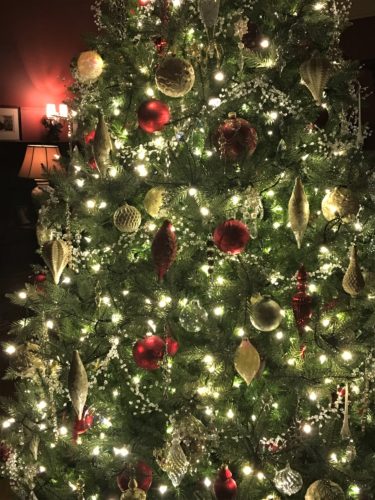
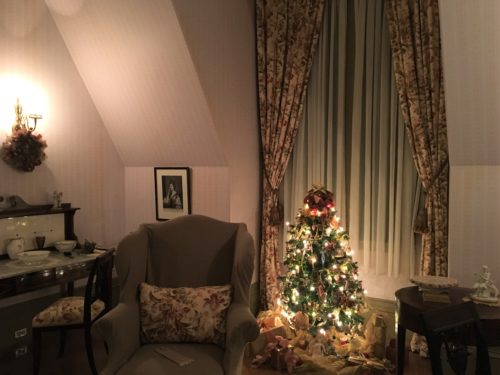
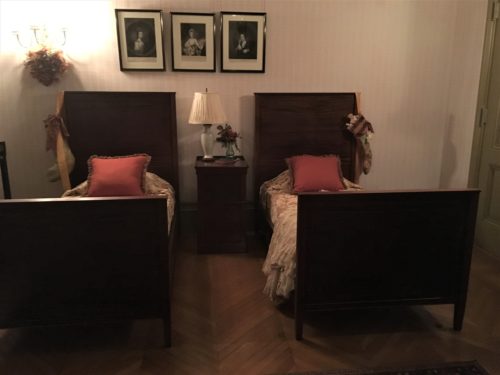
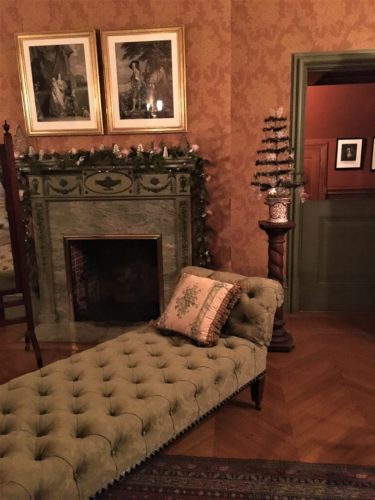
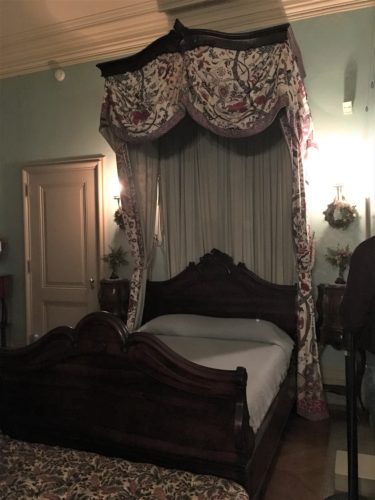
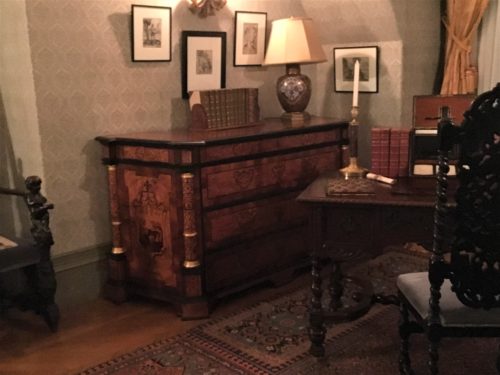
THIRD FLOOR HALLWAY: Look out the hallway windows to view the magnificent exterior of Biltmore House. Constructed of brick and steel with limestone veneer, the house is adorned with elaborate statues and gargoyles created by highly skilled craftsmen.
We did look outside, and it did offer great views, but we were unable to take pictures because it was too dark and our phones only wanted to blur everything because of the lighting. However – – we DID look down into the Banquet Hall.
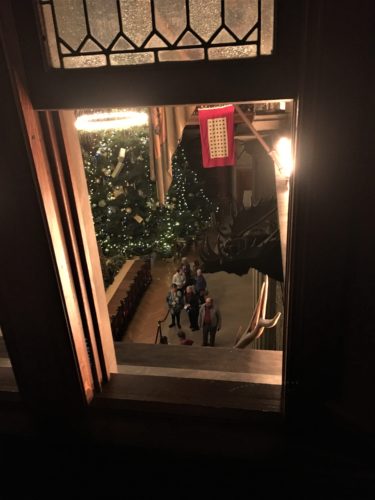
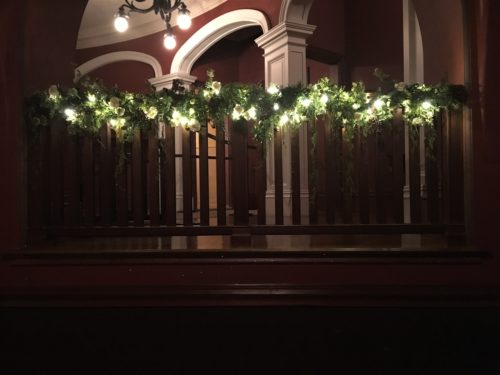
LOUIS XV HALLWAY: These next four bedrooms are the grandest guest rooms in the house. More than 250 objects from the collection were conserved as part of the most extensive room restoration project in Biltmore’s history, along with meticulous reproductions of original wallpaper and fabric.
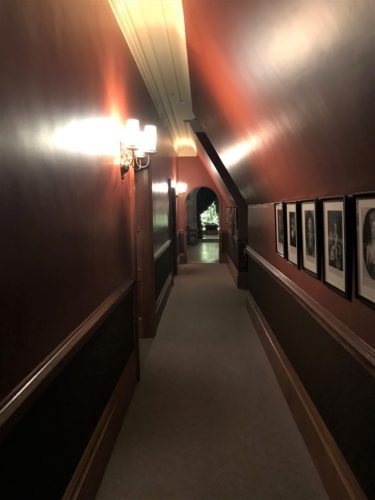
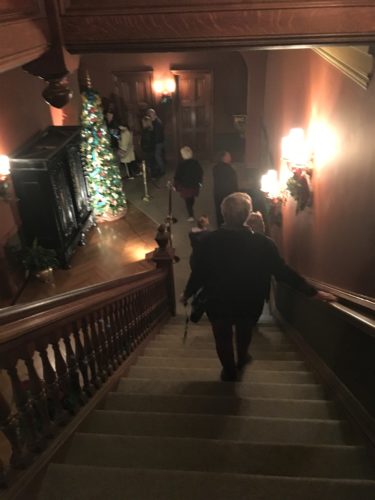
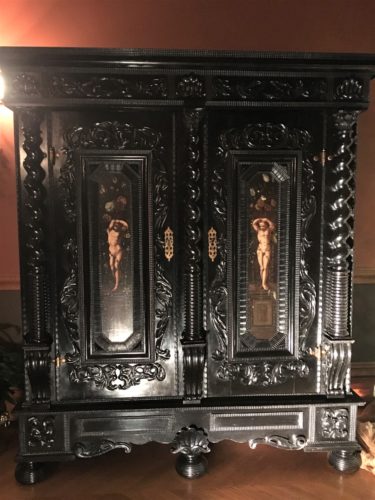
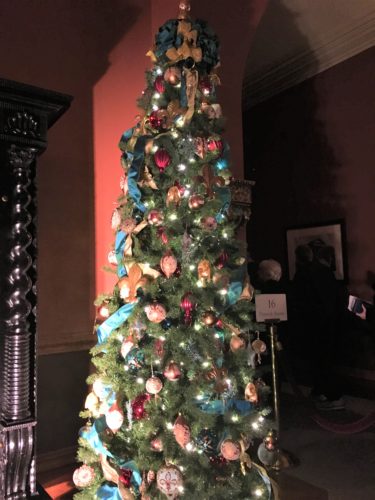
See the sign for the Damask Room? That’s next.
DAMASK ROOM: Silk damask draperies and the style of wallpaper inspired the name of this bedroom. Guests who visited the Vanderbilts could begin their day with breakfast in their rooms before enjoying a variety of indoor and outdoor amusements, from reading, letter writing, lawn tennis, and croquet to hiking, horseback riding, hunting, and fishing.
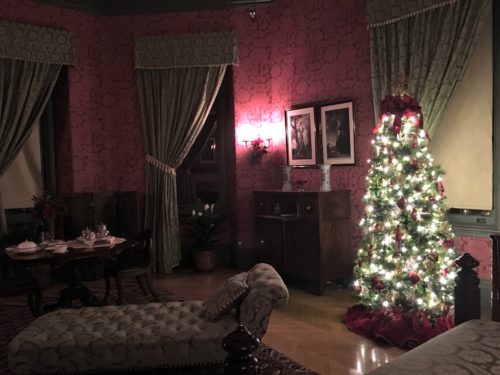
CLAUDE ROOM: Prints on the walls are by the French painter Claude Lorrain, one of the Vanderbilt’s favorite artists. Close friends and family stayed in these rooms when they visited, such as William B. Osgood Field, Vanderbilt’s good friend who played a major role in his 1898 courtship of Edith Dresser.
The people right in front of us were taking pictures and smiling over this room. Turned out, his name was Claude! Ha!
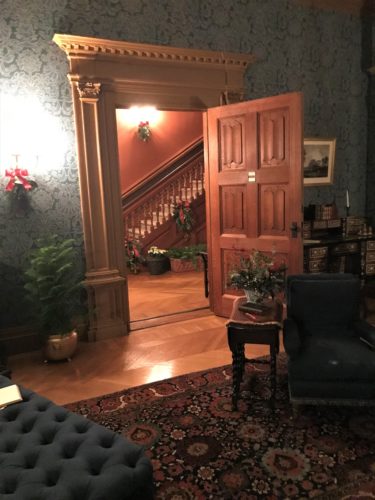
TYROLEAN CHIMNEY ROOM: This room is named for its handpainted 18th-century Swiss porcelain tile overmantel. As part of the room’s restoration, the wallpaper was reproduced from small fragments found underneath door moldings and matched to samples stored for more than a century.
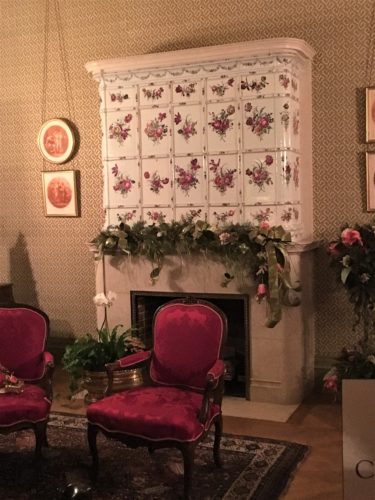

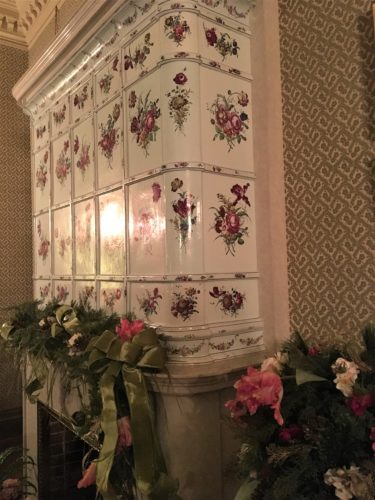
LOUIS XV ROOM: This exquisite bedroom was named for the French king who inspired the style of furnishings. An exact reproduction of the original cut silk velvet wallcoverings was woven in France as part of the room’s restoration. This room has played a pivotal role in three generations of the Vanderbilts. In 1900, Edith Vanderbilt chose this room to give birth to her daughter, Cornelia, spending several weeks here as part of her convalescence as was the custom of the day. In the 1920s, Cornelia Vanderbilt Cecil continued the tradition by giving birth to both her sons in the Louis XV Room.
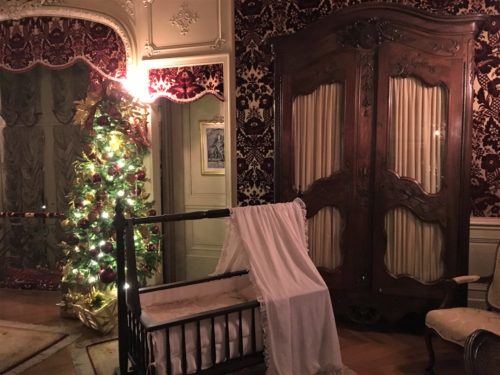
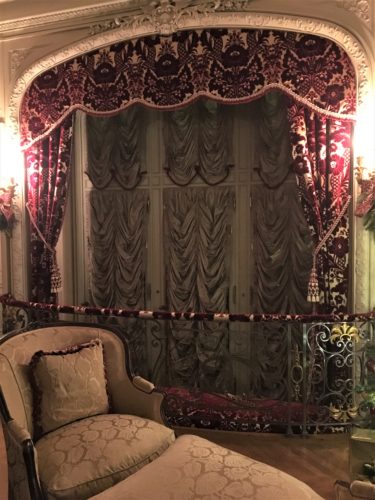
That’s a balcony area
LOUIS XV BATH: See one of the house’s 43 bathrooms – a rarity in 1895 when many homes in America did not have a single indoor bathroom.
We didn’t take pictures of this, but it looked like an old-fashioned bathroom. Probably luxurious in its day. : )
SECOND FLOOR HALLWAY: Cornelia Vanderbilt was a welcome addition to the family, frequently traveling with her parents to Europe or their other homes. When at Biltmore, she played with children of estate workers.
No pictures of this hallway.
RECREATION AREA & BASEMENT:
STONE HALLWAY: In this hallway you can see one of the foundation walls. Because of the immense scale of the house, it took almost two years to build the foundations and footings that extend down approximately 29 feet.
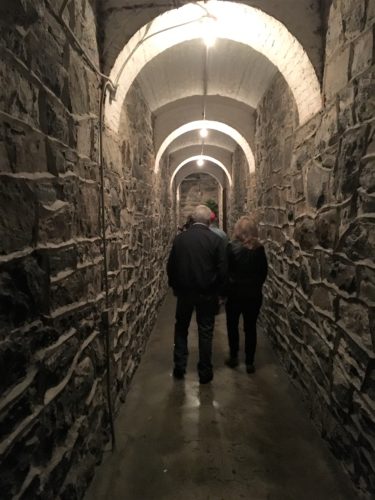
HALLOWEEN ROOM: In April 1924, Cornelia Vanderbilt married the Honorable John Francis Amhert Cecil, a British diplomat. In 1925, the young couple, joined by family and friends, spent several weeks painting these unusual wall scenes for a New Year’s Eve party. (My question is – – – what does this have to do with Halloween??)
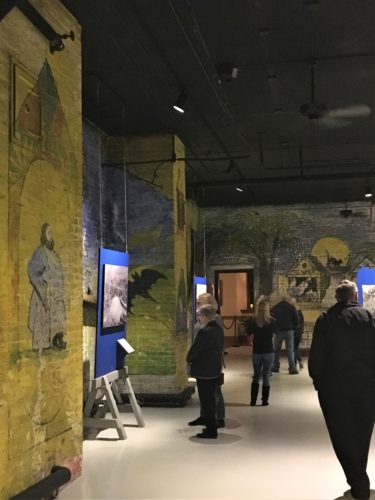
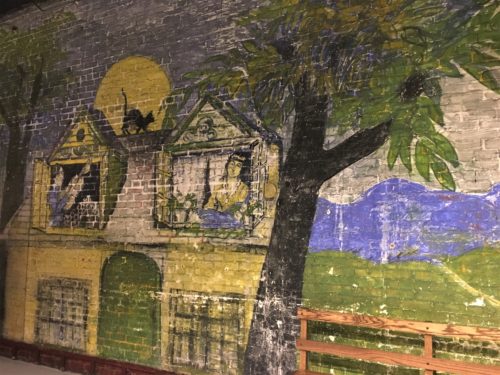
This room housed story-boards with information about building, etc. I figured it was a good time to insert other interesting information I ran across about the house.
Construction of the house began in 1889. In order to facilitate the large-scale project, a woodworking factory and brick kiln, which produced 32,000 bricks a day, were built onsite. A three-mile railroad spur was constructed to bring materials to the building site. The construction of this track cost about $80,000 by itself .
While the underlying walls are of the house are brick, the overlay is limestone from the Hallowell Quarry in Indiana. At the time, Hallowell, which also sourced the stone used to construct Chicago’s City Hall in 1885, was the richest quarry in the country. From February 1891 to February 1892, approximately 287 train cars left Indiana carrying the limestone that would become the façade of Biltmore House.
Once the train cars arrived at the Biltmore Village depot, the stone was transported to the construction site by a narrow-gauge railroad track that was built specifically for that purpose.
The first shipment arrived at the house on March 16, 1891.
The limestone blocks were stored in sheds to protect them from the weather until it was time for them to be cut and carved. To achieve the texture seen on the house today, the blocks were tooled by hand through a process called “crandalling.”
Skilled stonemasons cut shallow grooves into the surface of the stone, resulting in a fine, pebble-like surface. The process results in an elegant-looking limestone that reflects light in a more dramatic manner.
The crandalled limestone blocks were then lifted into place using wooden derricks powered by hand-drive, geared winches. The first block of stone was put in place in the west garden wall on June 8, 1891.
Although there’s no exact final count, estimates indicate that when the construction was complete, around 60,000 cubic feet of limestone—weighing about 5,000 tons—had been used in the project.
The surface as it’s seen today reflects the beautiful effects of aging in the elements for more than 120 years.
In order for the Biltmore Estate to be independent, it had its own herds of sheep, swine, poultry, gardens, and nurseries. One thing that caught people’s attention early on was Vanderbilt’s own personal dairy farm with 200 cows brought down from the family farm in New York.
Olmstead (the landscape architect) created a nine-mile drive through Vanderbilt’s land that eventually ends up at the front doors of the house. However, during this drive, visitors can see many different kinds of plants, herbs, and trees. It is a true masterpiece.
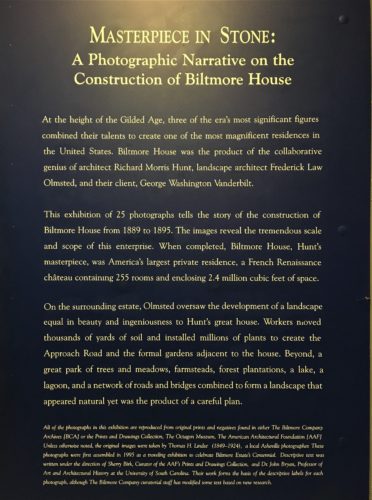
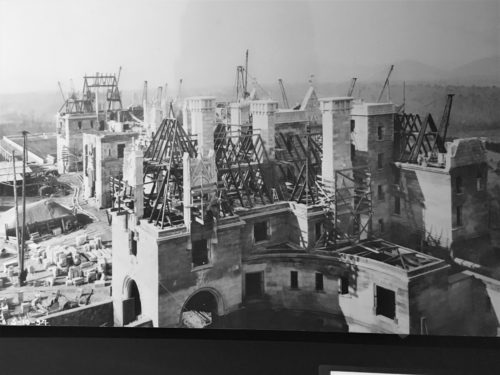
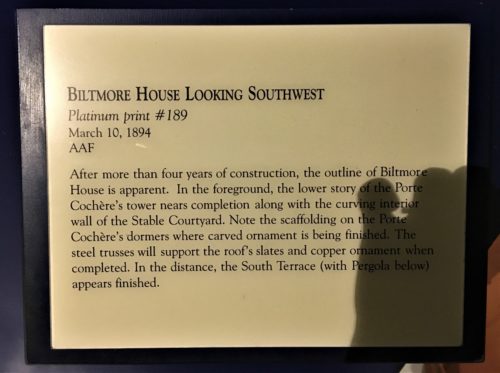
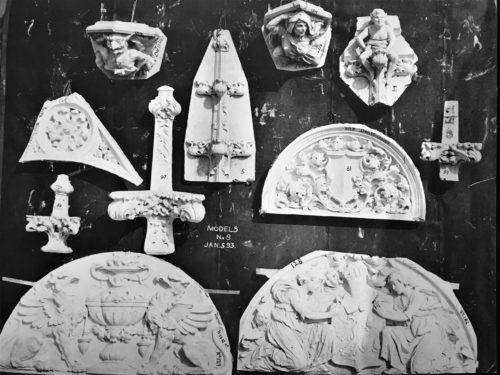
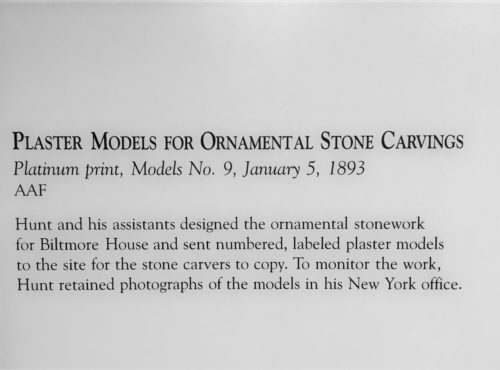
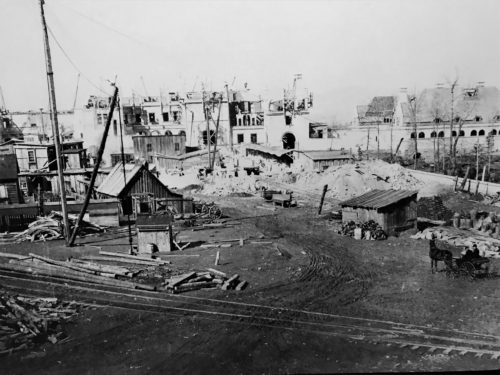
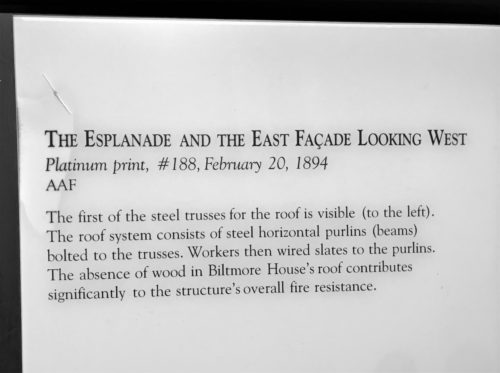
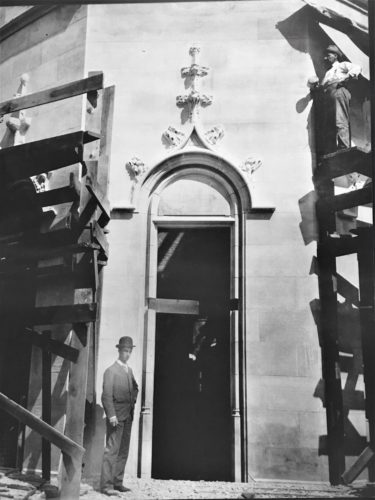
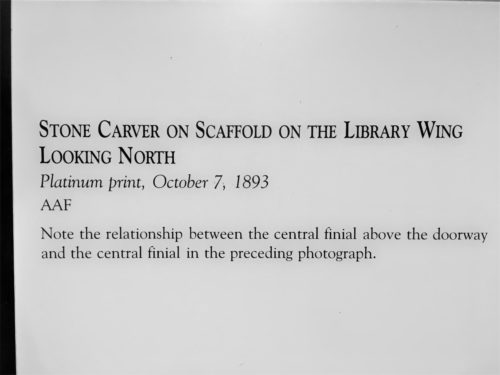
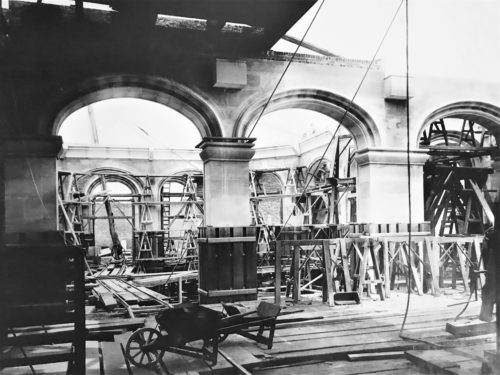
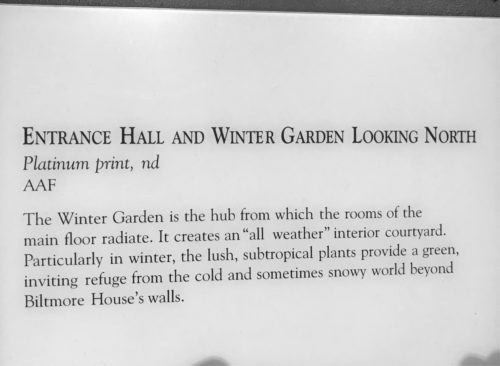
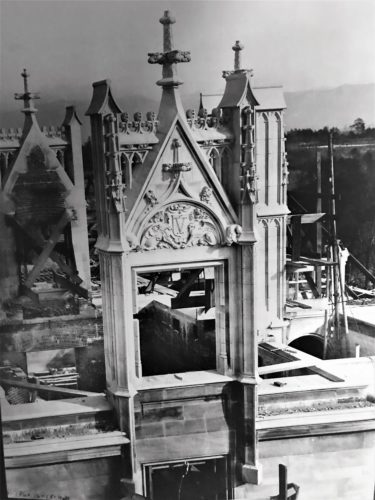
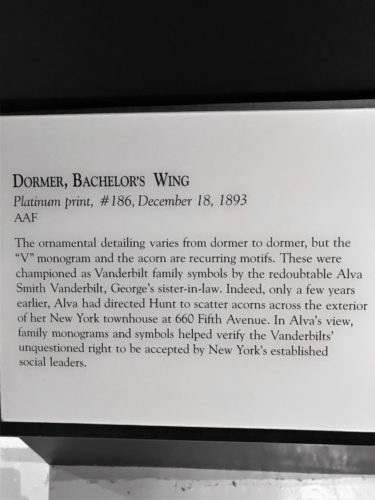
BOWLING ALLEY: Family and friends enjoyed one of the nation’s first bowling alleys installed in a private residence. Since automatic pinsetters were yet to be invented, a servant would set the pins up and roll the balls back.
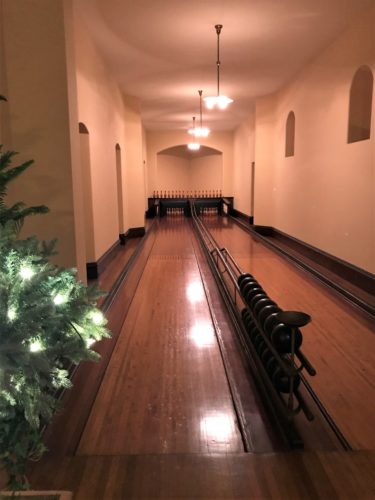
DRESSING ROOMS: The Vanderbilts’ guests enjoyed the same level of amenities in Biltmore House as found in a luxurious resort. In these rooms, for example, female guests would change into appropriate bathing costumes since no 1890s lady would dream of walking through the house dressed immodestly for swimming. Similar rooms for men are located on the other side of the wall.
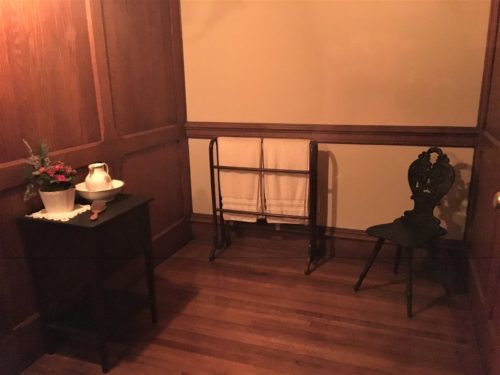
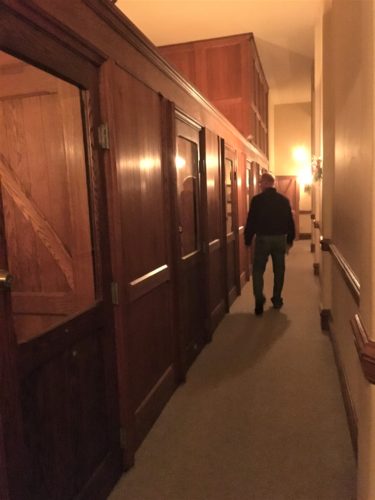
This is the hallway for the dressing rooms.
Surprised at how many there are?? We were!
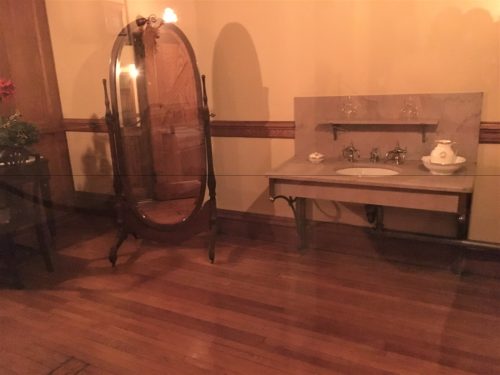
Some were much nicer than others . . .
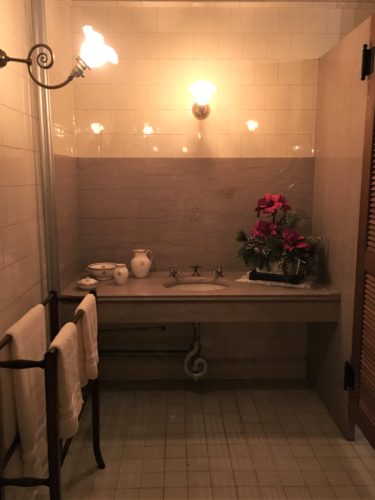
SWIMMING POOL: The 70,000-gallon indoor pool was heated and still has its original underwater lighting. The unique tile vaulting was designed by architect Rafael Guastavino, who also designed and built the Basilica of St. Lawrence in Asheville.
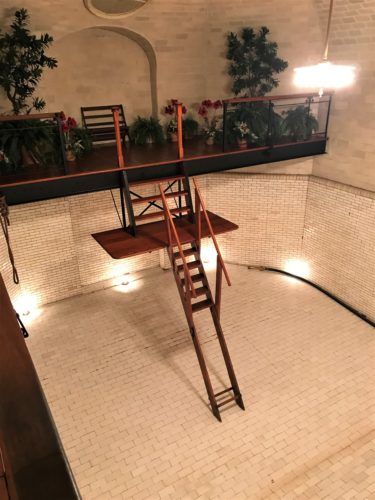
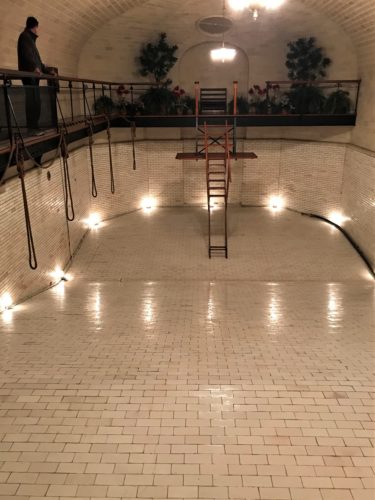
GYMNASIUM: Keeping fit and healthy were popular pastimes at the beginning of the 20th century. While visiting Biltmore, guests could practice on the parallel bars, swing Indian clubs, or toss heavy medicine balls. “Needle Baths” along the back wall were the equivalent of modern shower massages.
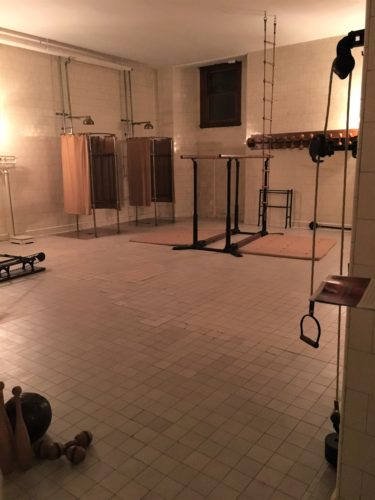
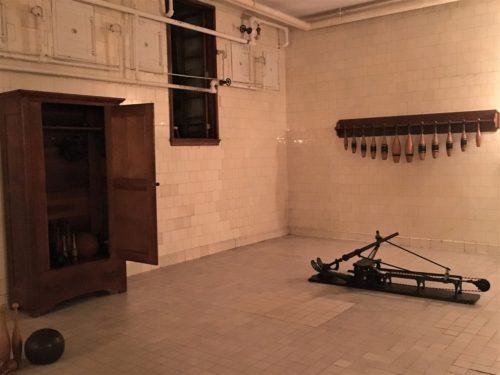
SERVANTS’ DOMAIN – In addition to kitchens, the lower levels house a technologically advanced infrastructure for the 1890s that supplied hot water, central heat, electricity, and mechanical refrigeration to the home. We didn’t take many pictures of this area because either the lighting wasn’t conducive or it just wasn’t ‘picture-worthy’. For example: the vegetable pantry was just a room with artificial vegetation heaped in bins. There seems to have been a staff of about 40, but I don’t know the ratio of men/women. They were also required to be single, except for the butler and the chef. (Why them??)
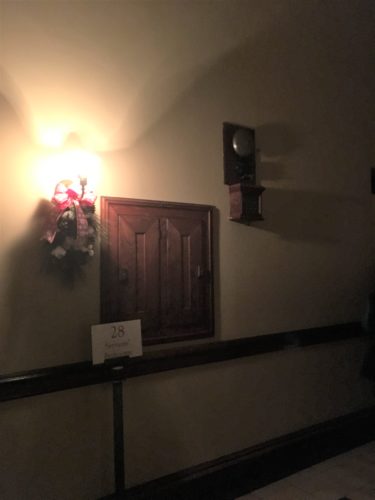
I took this picture because this is another place we remembered from our first tour.
That’s the bell system that called the servants.
We can’t recall how it worked exactly, but it had to do with the number of rings.
VEGETABLE PANTRY: This room was used to store fresh fruits and vegetables grown on the estate.
No pictures of the artificial veggies in the pantry.
SERVANTS’ BEDROOMS: Female housemaids, laundresses, cooks, and kitchen maids lived in the house, while male employees like footmen and stable boys lived nearby above the Stable. At Biltmore, each servant had a comfortably furnished, heated, private room – most uncommon for the period. Most servants were allowed two hours off daily but were still on call. They received one afternoon and one evening off per week as well as a half day every other Sunday.
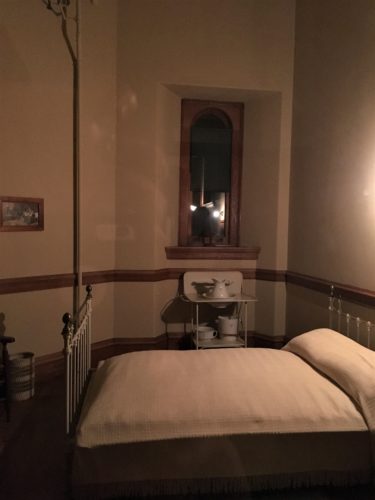
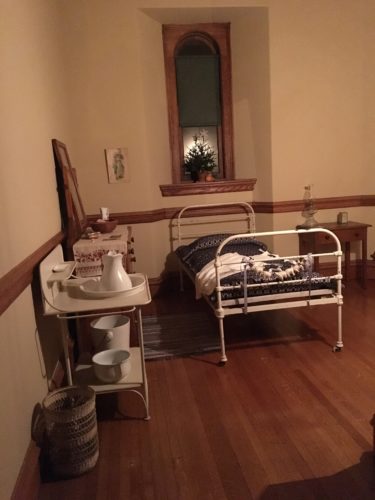
PASTRY KITCHEN: The chef used this kitchen to make elaborate desserts – including Edith and Cornelia’s favorite cakes – protected from the heat of the Main Kitchen.
So what were the favorites???
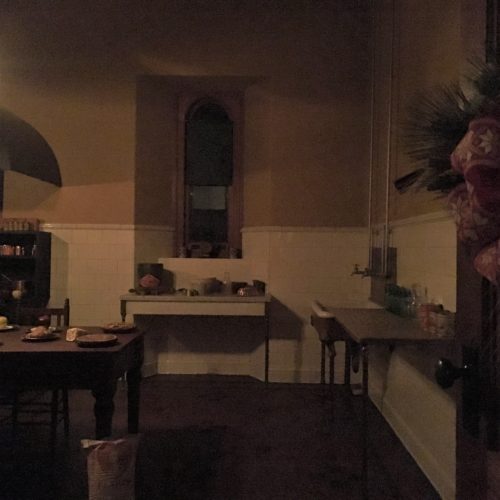
ROTISSERIE KITCHEN: Roasted meat, such as venison, wild boar and other game, was prepared here to keep the smoke and grease out of the other kitchens.
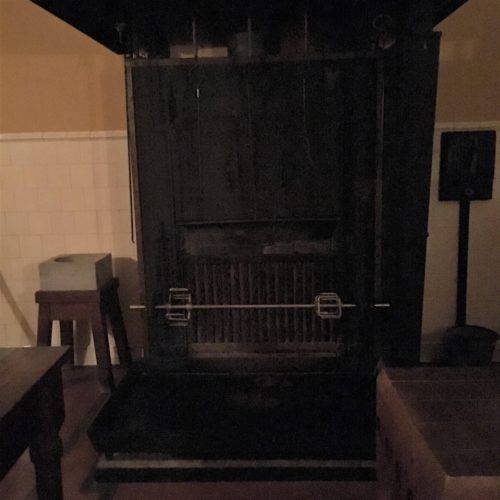
MAIN KITCHEN: The majority of prep work and cooking occurred here under direction of Biltmore’s chef, who held one of the most important staff positions in the house. He led a team of more than a dozen kitchen workers who were responsible for preparing meals ranging from the staff breakfasts to picnics to dinners for the Vanderbilts and their guests. The copper pots hanging above the worktable are original.
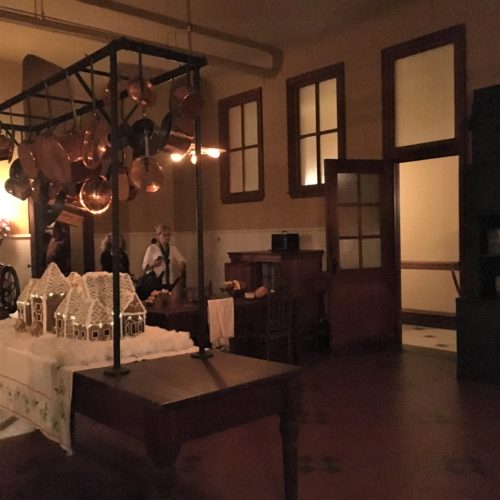
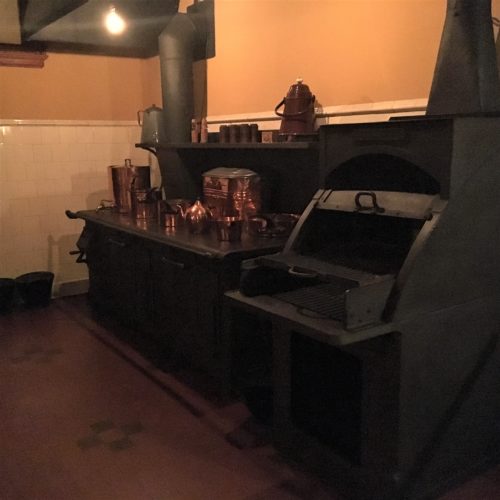
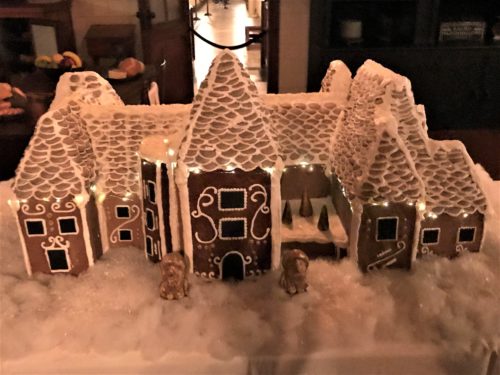
This very large gingerbread house smelled delicious!
KITCHEN PANTRY: These electric and manual dumbwaiters raised trays of food to the first floor Butler’s Pantry and floors above.
No pictures – too many people blocking the view.
SERVANTS’ DINING ROOM: Up to 30 servants had three meals a day in a dining room much like this one. A dining room maid was responsible for setting the table, serving the food, and cleaning up after each meal.
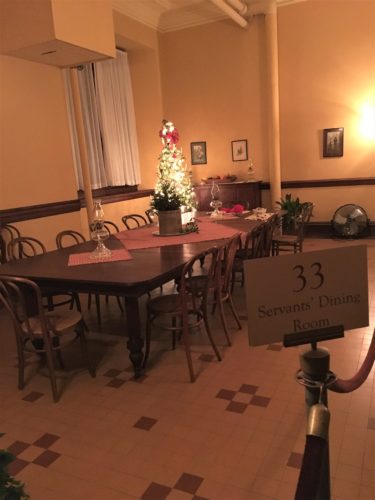
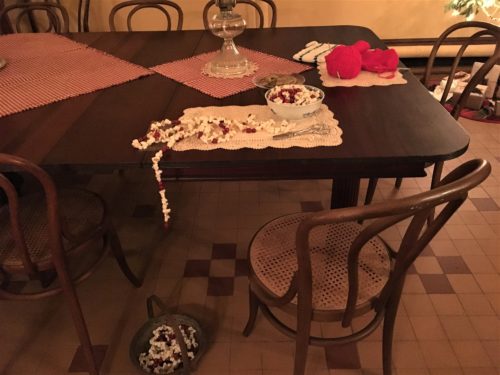
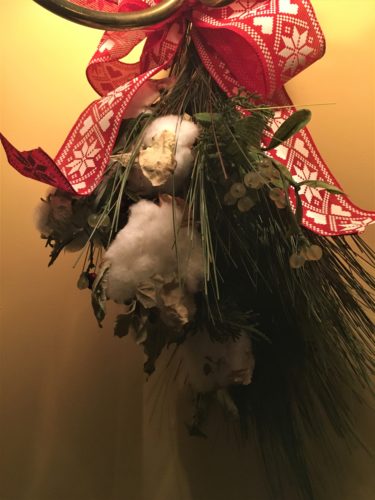
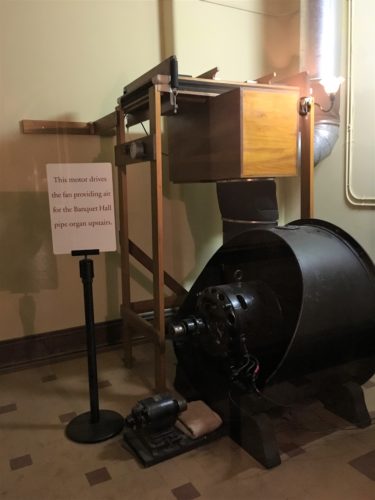
SERVICE ENTRANCE: From luggage and trunks to 30 dozen eggs a week, everything needed to run the house came through this door.
Got nothing. Didn’t notice it.
MAIN LAUNDRY & DRYING ROOM: The Main Laundry was a s busy and well equipped as one in a large hotel, with laundresses working into the evening to wash and dry all the laundry. Easing their work was a system of electric drying racks located in the adjoining Drying Room.
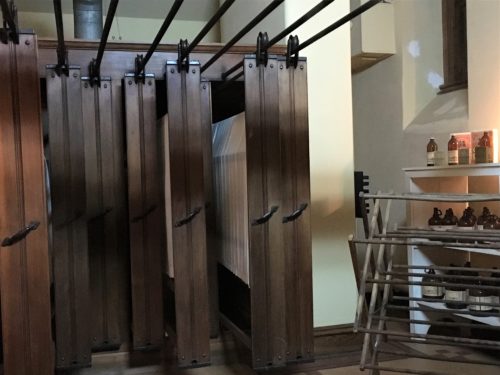
Drying racks
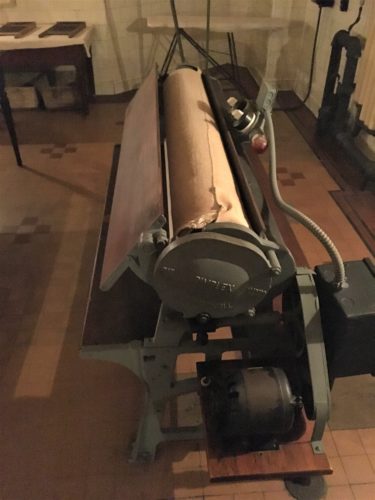
BACHELORS’ WING – I think this is so named because it’s kinda like a giant man-cave. Although used by mostly men, women were permitted if they desired.
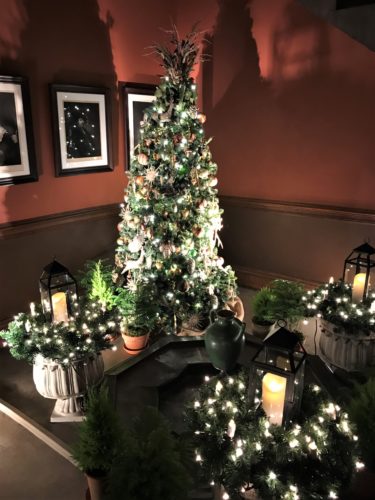
Along the way to the Bachelor’s Wing
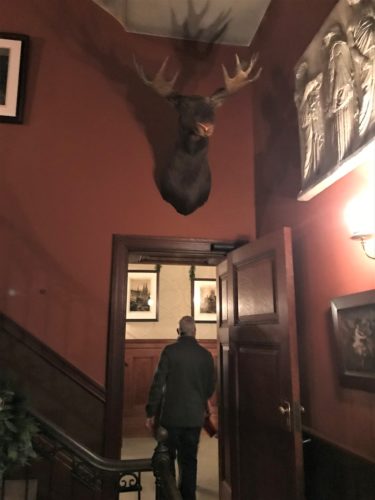
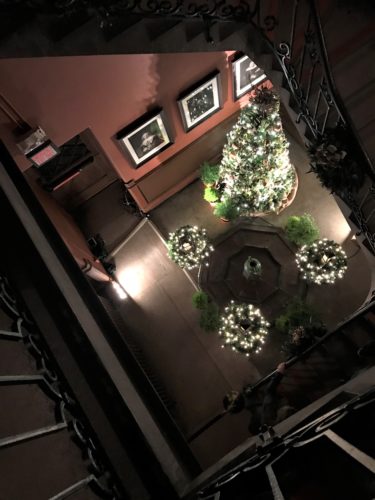
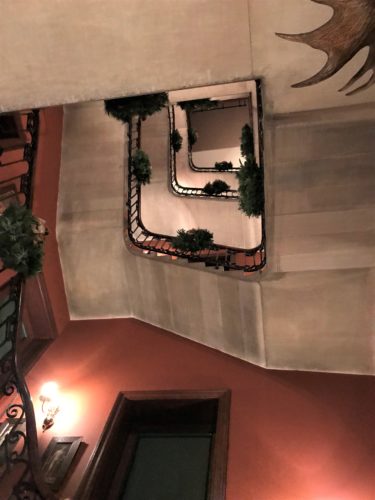
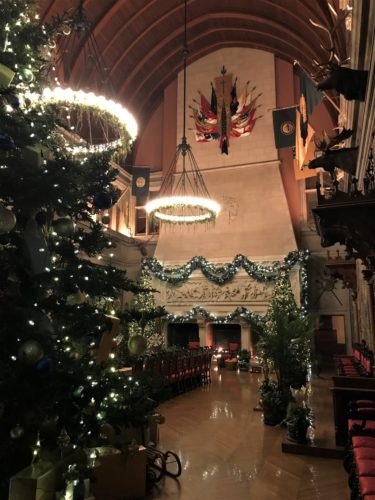
Another view of the Banquet Room as we passed by on the other side and from the back.
BILLIARD ROOM: Its location in the Bachelors’ Wing did not deter female as well as male guests of the Vanderbilts from playing dominoes and billiards and enjoying evening refreshments in this richly paneled room. The custom oak billiard tables were made in 1895.
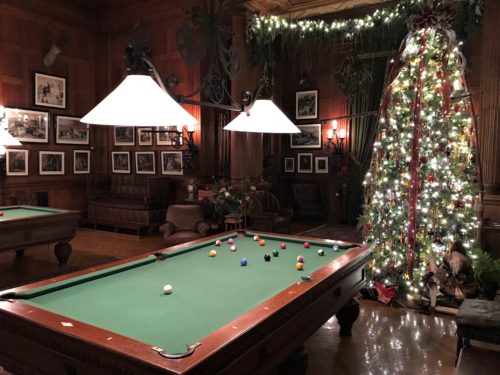
SMOKING ROOM: Male guests enjoyed after-dinner cigars, pipes and brandy in this room.

We think this is a Golden Eagle
It was huge!
GUN ROOM: Hunting parties were a popular pastime on country estates. Guests selected guns from Mr. Vanderbilt’s collection to use on their excursions.
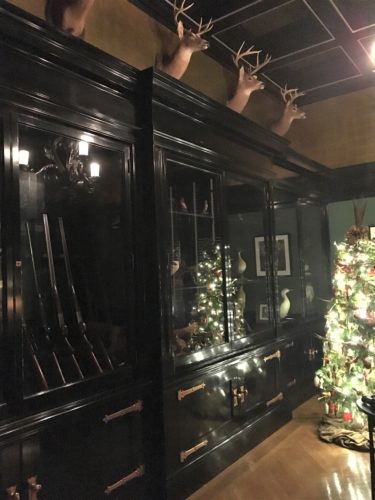
BACHELORS’ WING HALLWAY: Cornelia Vanderbilt Cecil and John F.A. Cecil, opened Biltmore House to the public in 1930. At the official opening ceremony, Cornelia said that opening Biltmore to the public “…is a fitting memorial to my father. After all, it was his life’s work and creation.” Today, the estate remains a family-owned property.
During our tour, we learned that the staff put up 55 trees in the house, and total of 103. Some of those are in the Antler Hill Village and the Winery. There are also a few in the community, put up for people who “want a Biltmore tree”. It takes a full-time staff of 11 along with 14 part-time about 3 ½ weeks. (We think they said they work at night, but we’re not certain about that part.) Their floral department does it all.
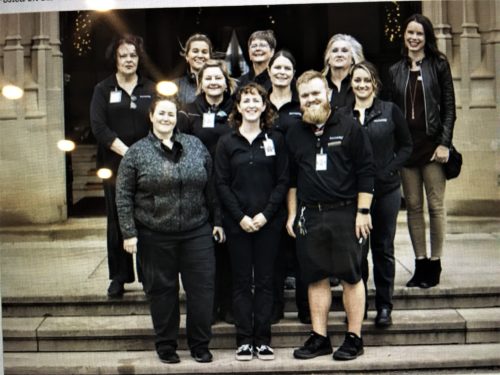
This is a picture of the full-time staff this year.
The woman on the top right, was in charge.
I think she looks young to take on such a challenge, don’t you?
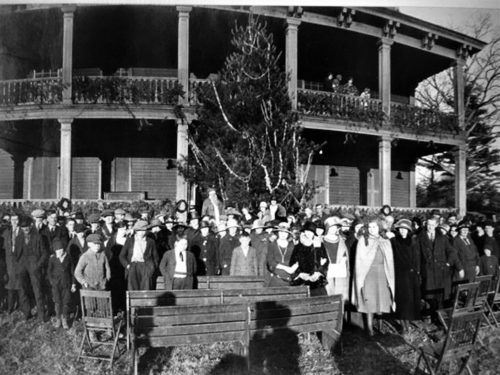
A picture from the 1916 employee Christmas party.
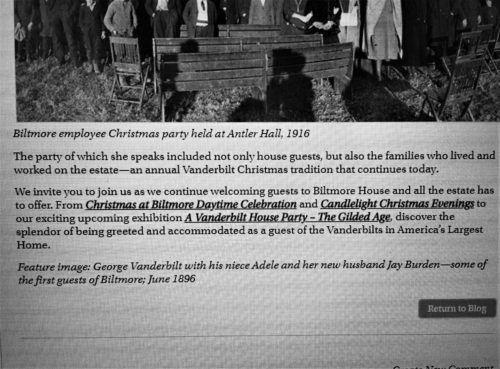
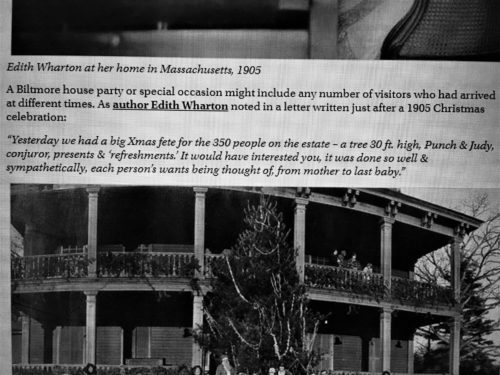
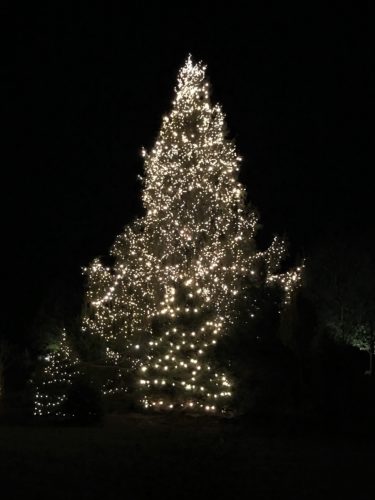
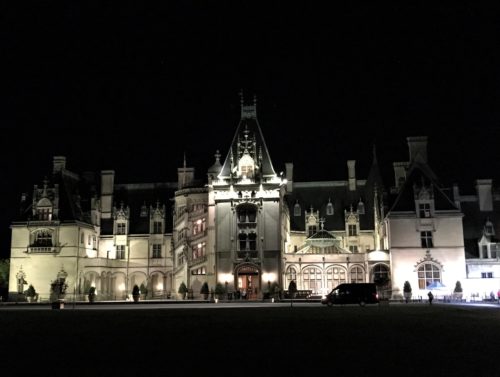
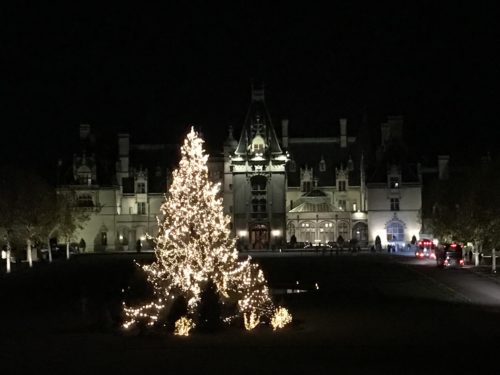
And when we left, they sent us all around the estate and through the winery, where every tree was lit and the buildings were outlined with white lights. It was really pretty!

Whew!! That’s quite a tour! And it’s probably the longest post yet! Thanks for sticking with me!
Before we left to go to the Biltmore this afternoon, we had an early dinner – Kalua Pork sandwiches and baked beans. I tell you this because the pork recipe is soooo simple and absolutely delicious!
KALUA PIG
6# pork butt or shoulder roast
1 T. kosher salt
2 ½ – 3 T. liquid smoke
Pierce pork all over with a carving fork, or other thick, round, sharp instrument. Rub salt into the meat, then Liquid Smoke. Place in crock pot. Cook on low for 18-20 hours, turning once or twice during cooking time. Stir to shred near the end and push down into the juices.
HINT: This tastes very much like the pork we got in Hawaii that they roast in the ground. I serve it with the traditional Hawaiian side of Potato-Mac salad. It’s potato and macaroni salad both in one.
