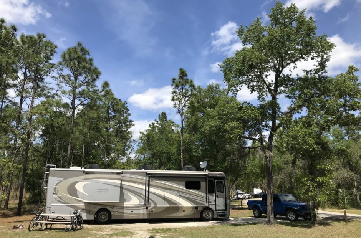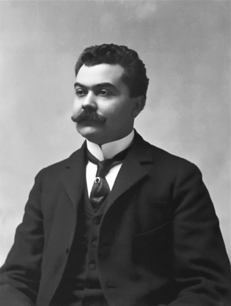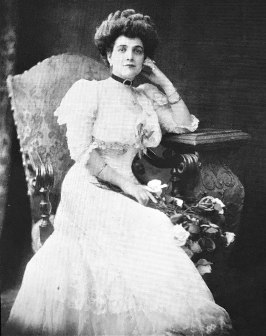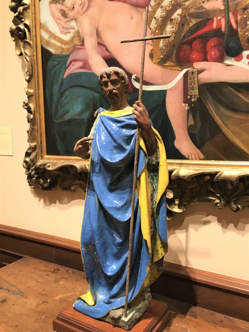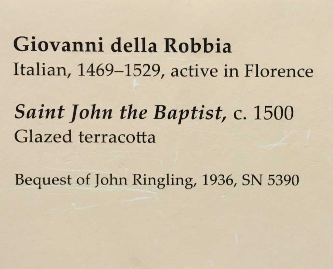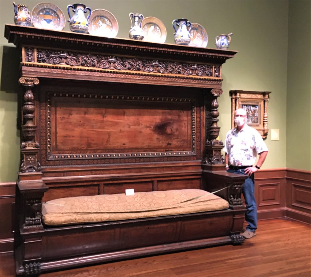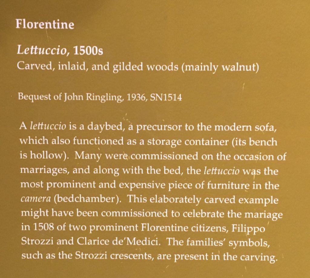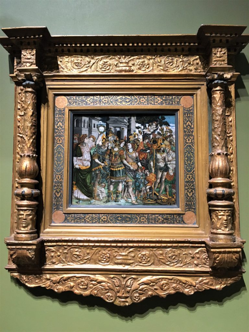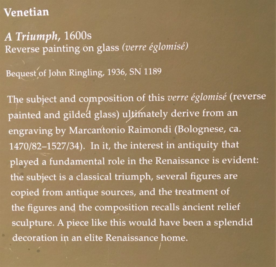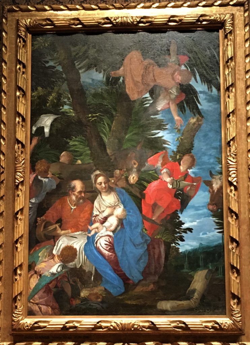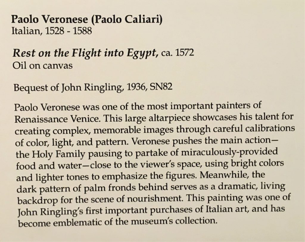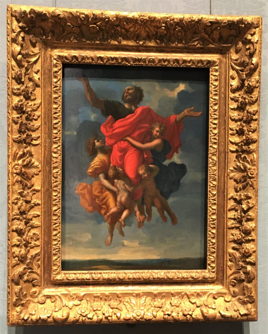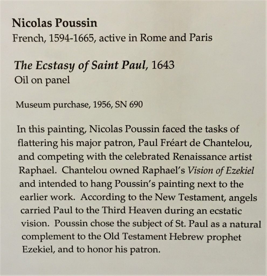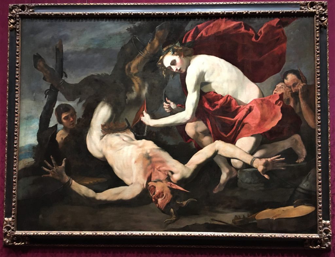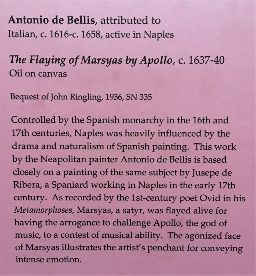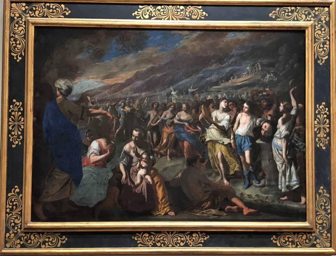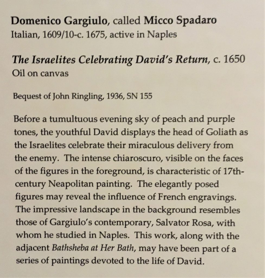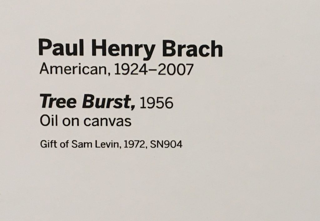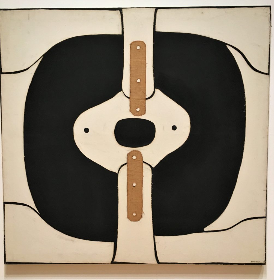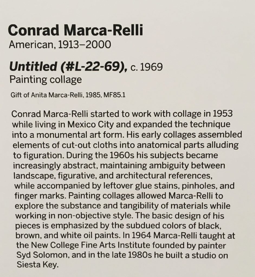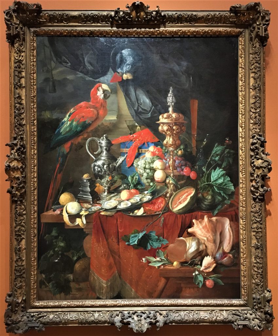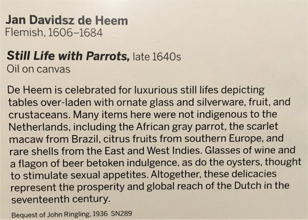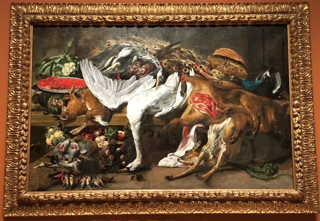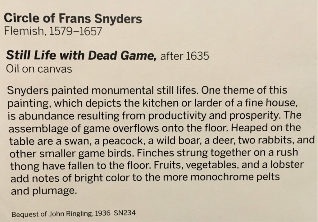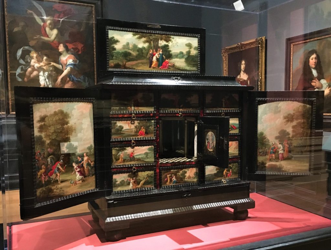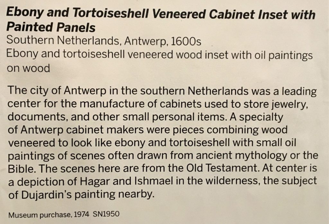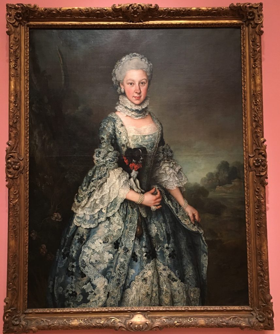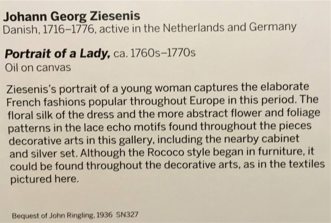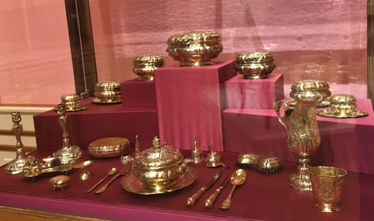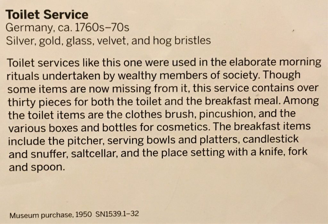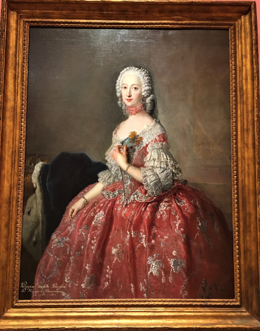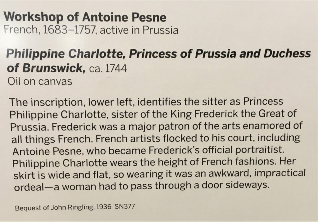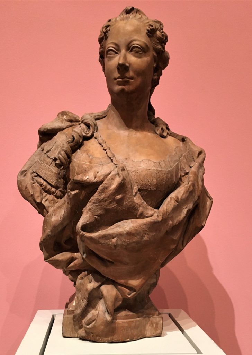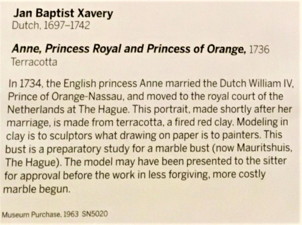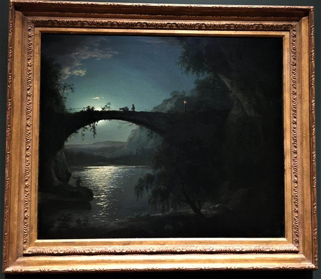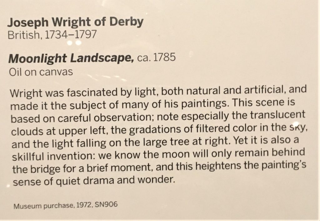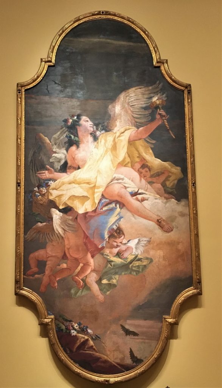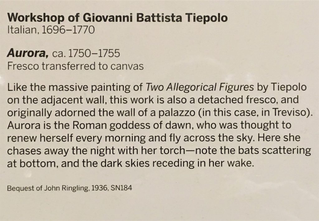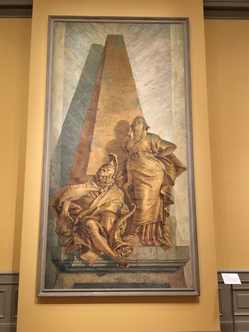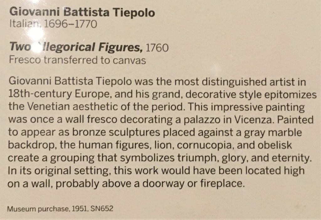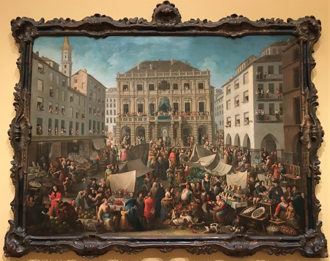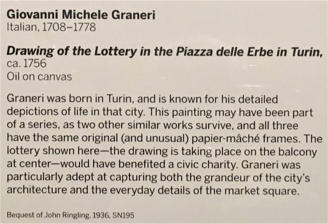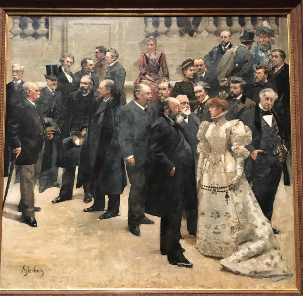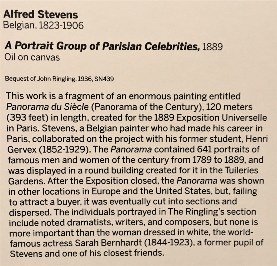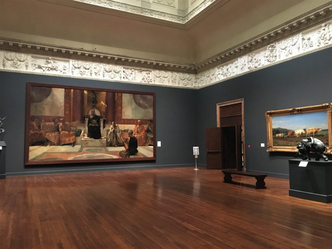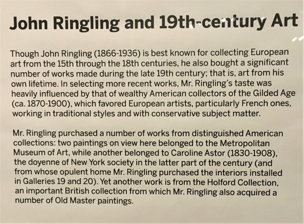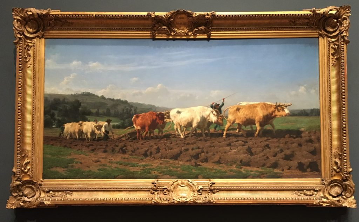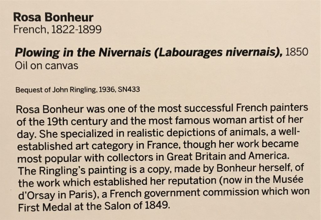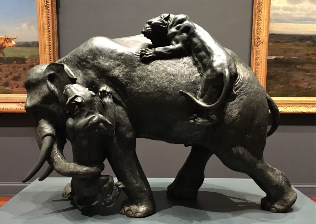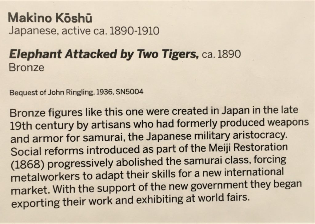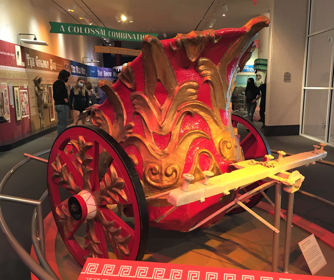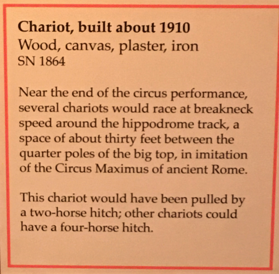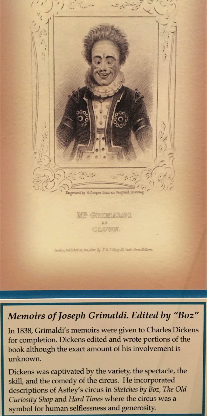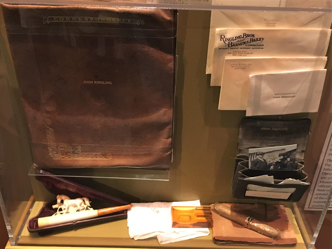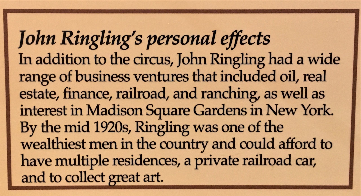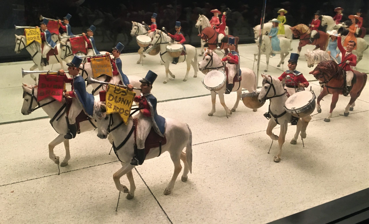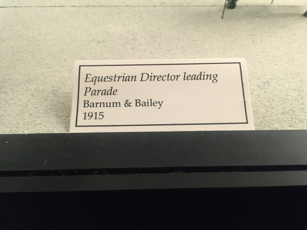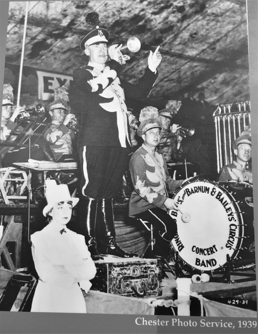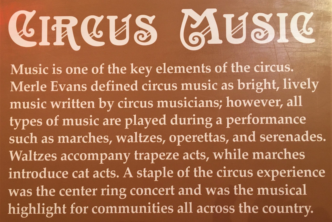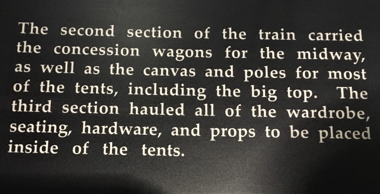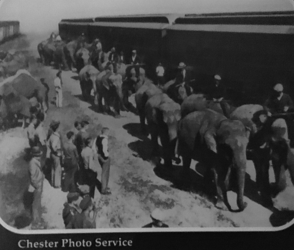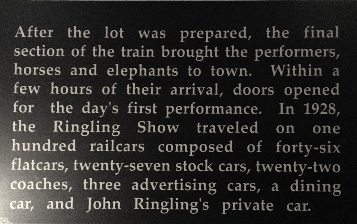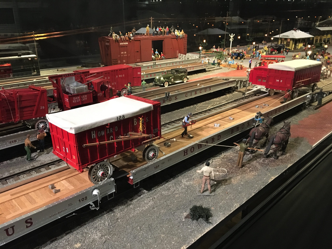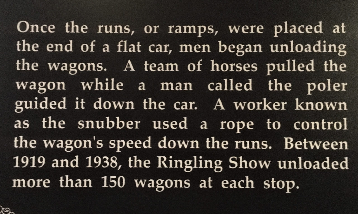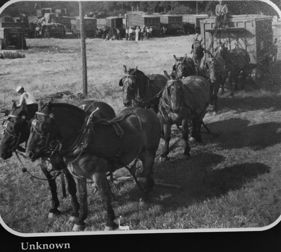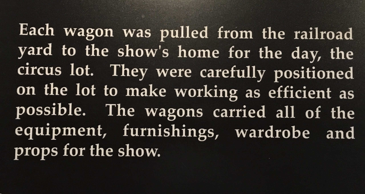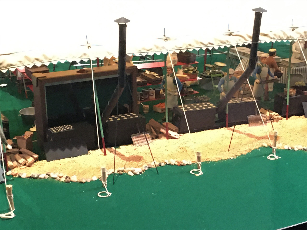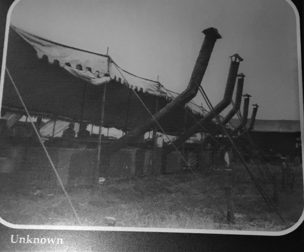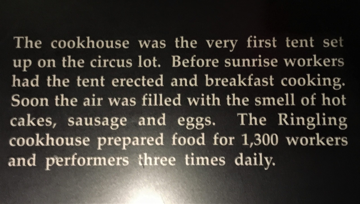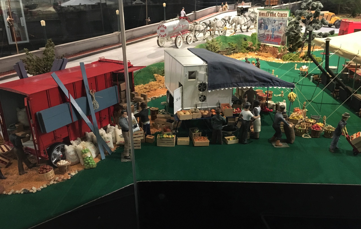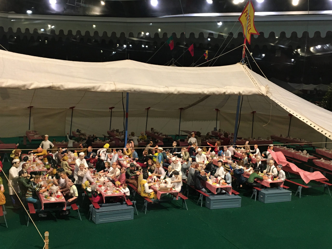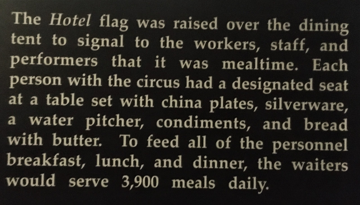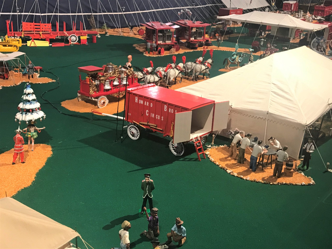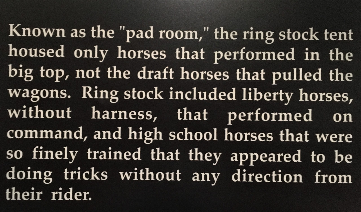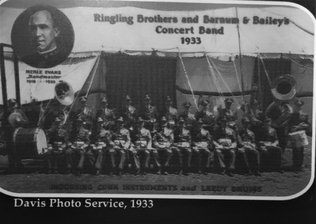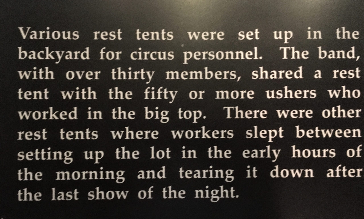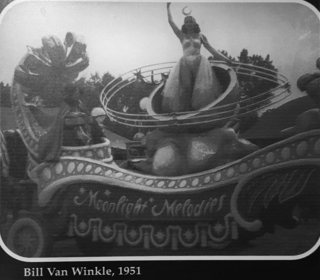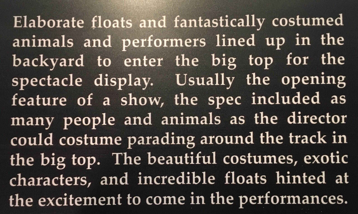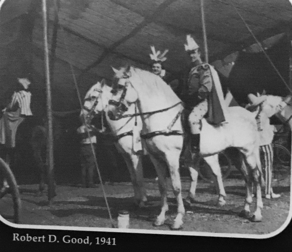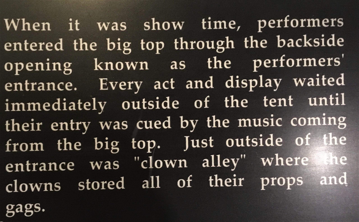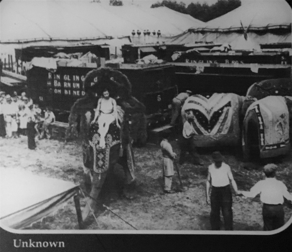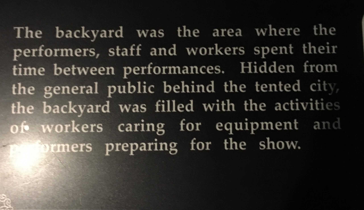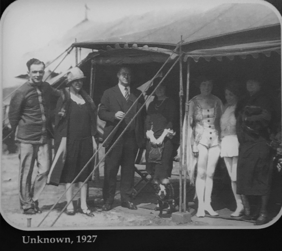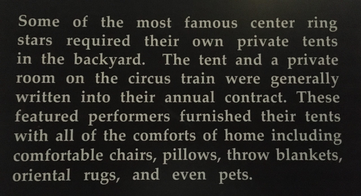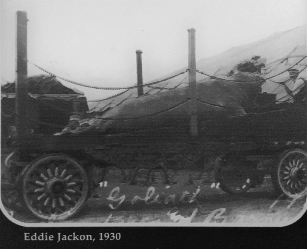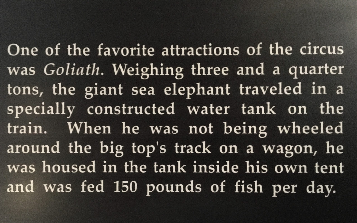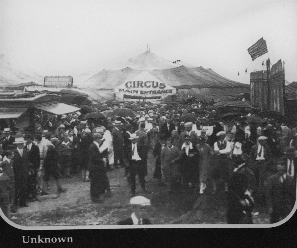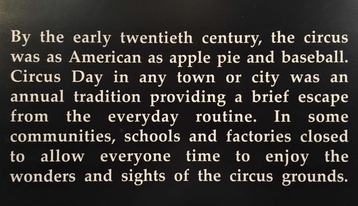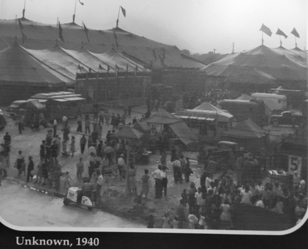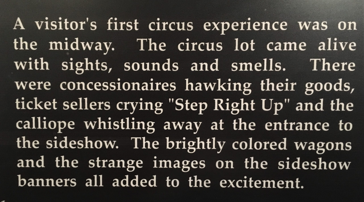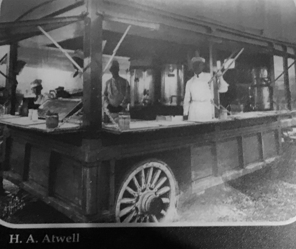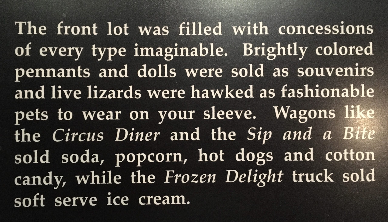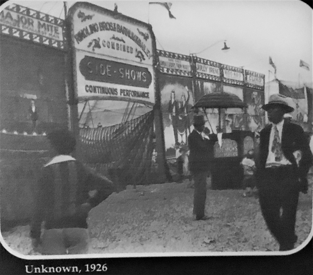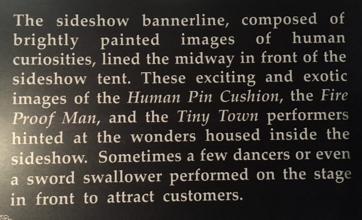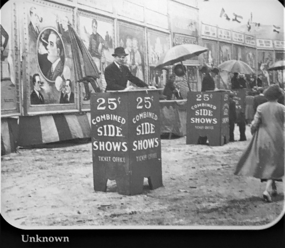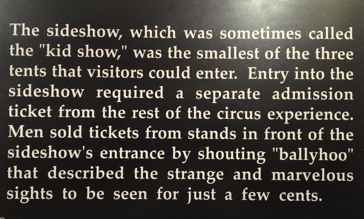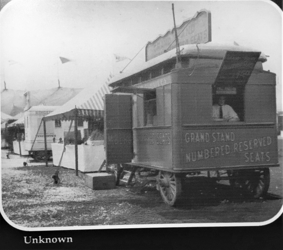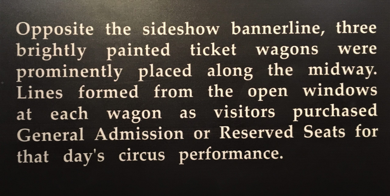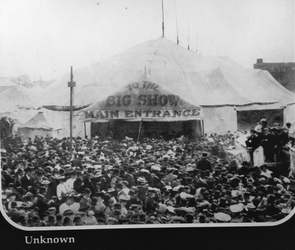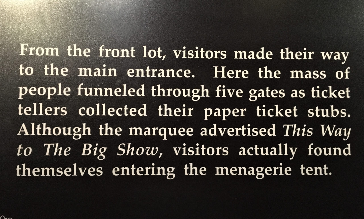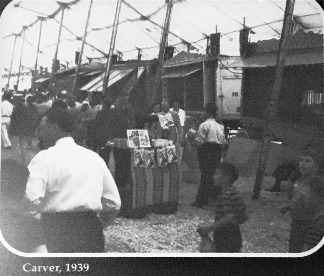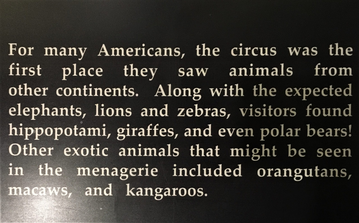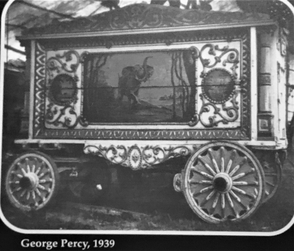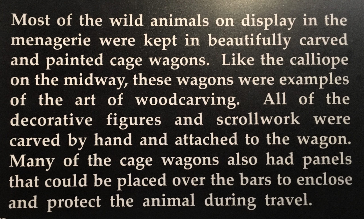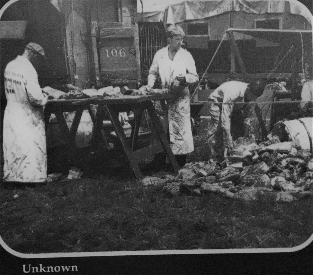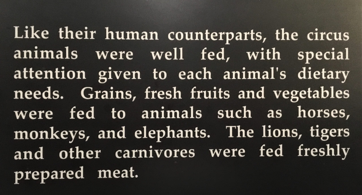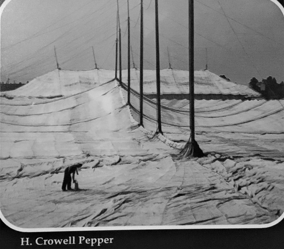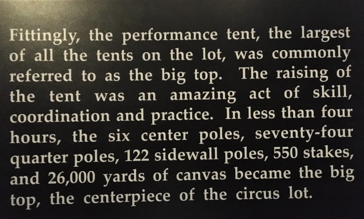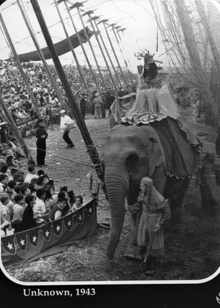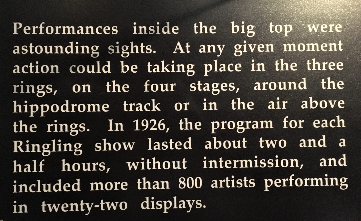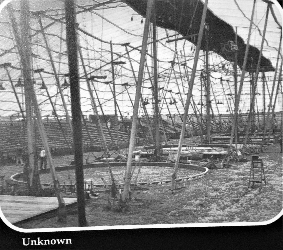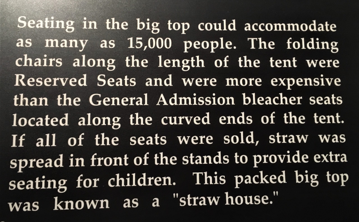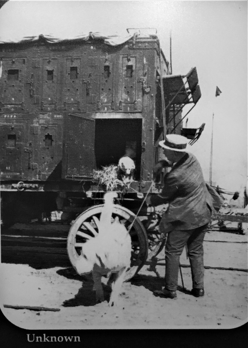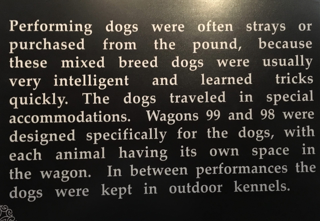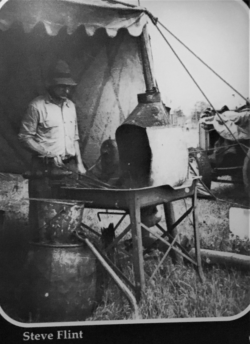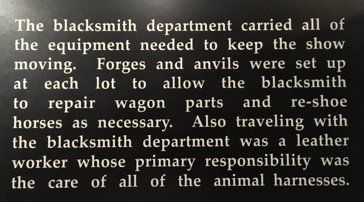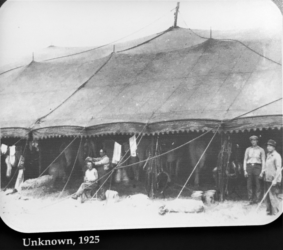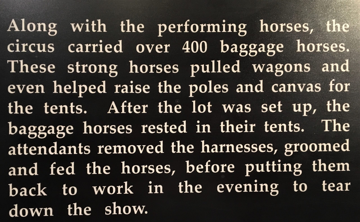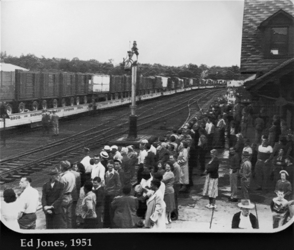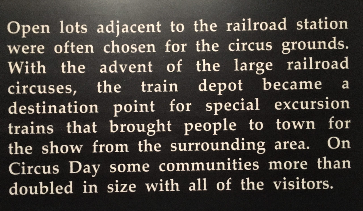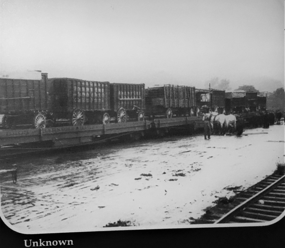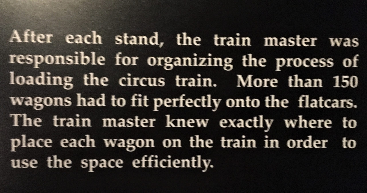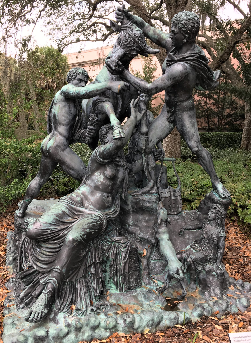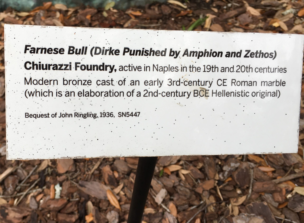Lake Manatee State Park, Bradenton, Florida
But the land could not support them (both Abram and his nephew Lot)…for their possessions were so great that they were not able to stay together. ~ Genesis 13:6-7 God has chosen to bless them, despite Abram’s disobedience. Because Abram repented and began again.
Come one! Come all! Step right up and be amazed!
As a warning, this is one of my longest posts ever. Mostly because there are soooo many pictures! I couldn’t help it! There were so many new and interesting things to learn today! At least you won’t have to read all my jabberwocky stuff unless you feel like it, and you can skim through the pictures as quickly or as slowly as you want. Oh, who am I kidding, by the time I finally got this all together, there were suddenly a lot of words too. If you missed previous days’ posts and don’t want to skip days, you’ll have to scroll down quite a ways to get to them. . . .
Today, we drove to Sarasota and visited The John and Mable Ringling Museum of Art. The name was a little confusing to us because when we hear ‘art museum’, we think of paintings and sculptures, or historical artifacts. But this place was all that, and more!
John 1866-1936 Mabel 1875-1929
Wedding 12/29/1905
Here’s what The Ringling brochure has to say about this place:
The Ringling combines the beauty of art, the power of performance, and the spectacle of the circus, with the grandeur of a historic home, all set within the wonder of nature. It celebrates the legacy of circus owner and art collector John Ringling and his wife Mable, who first purchased property here in Sarasota in 1911. Since that time, The Ringling has developed into one of the top visitor attractions in Florida and largest university art centers in the United States.
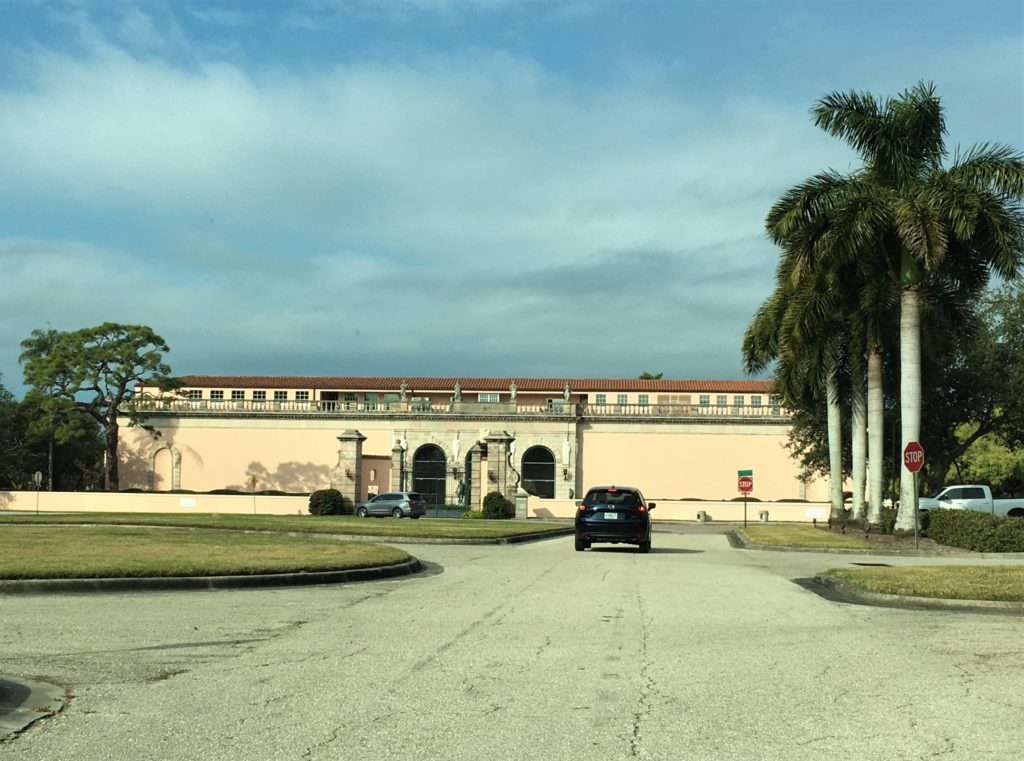
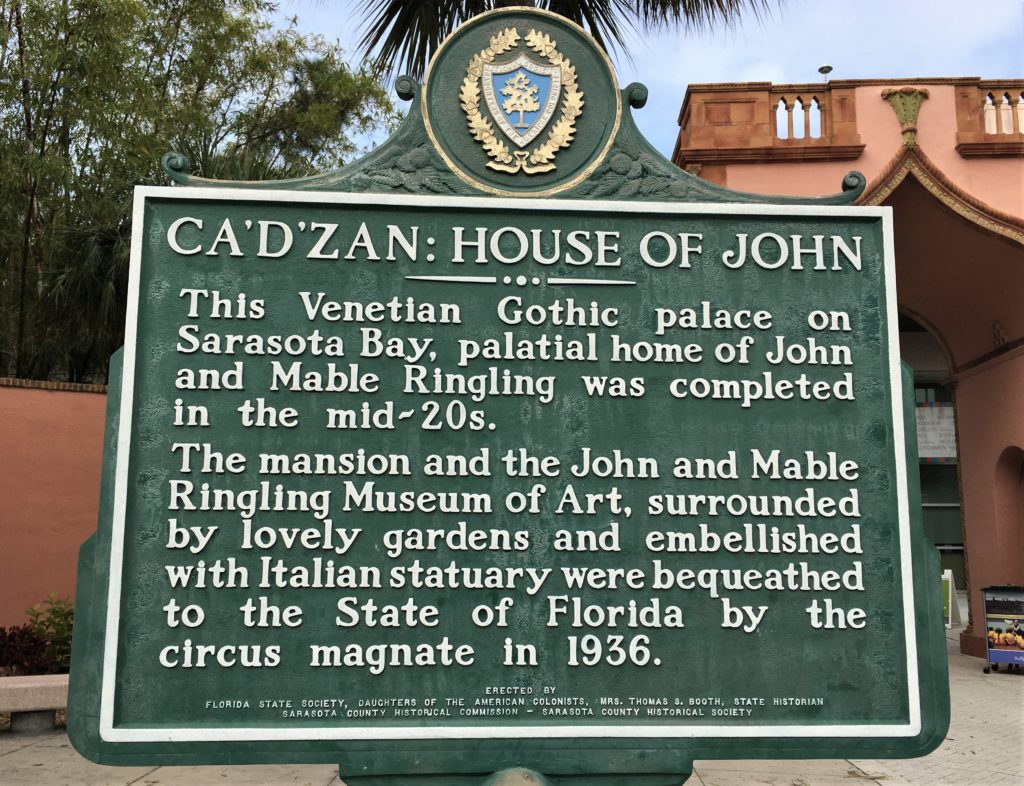
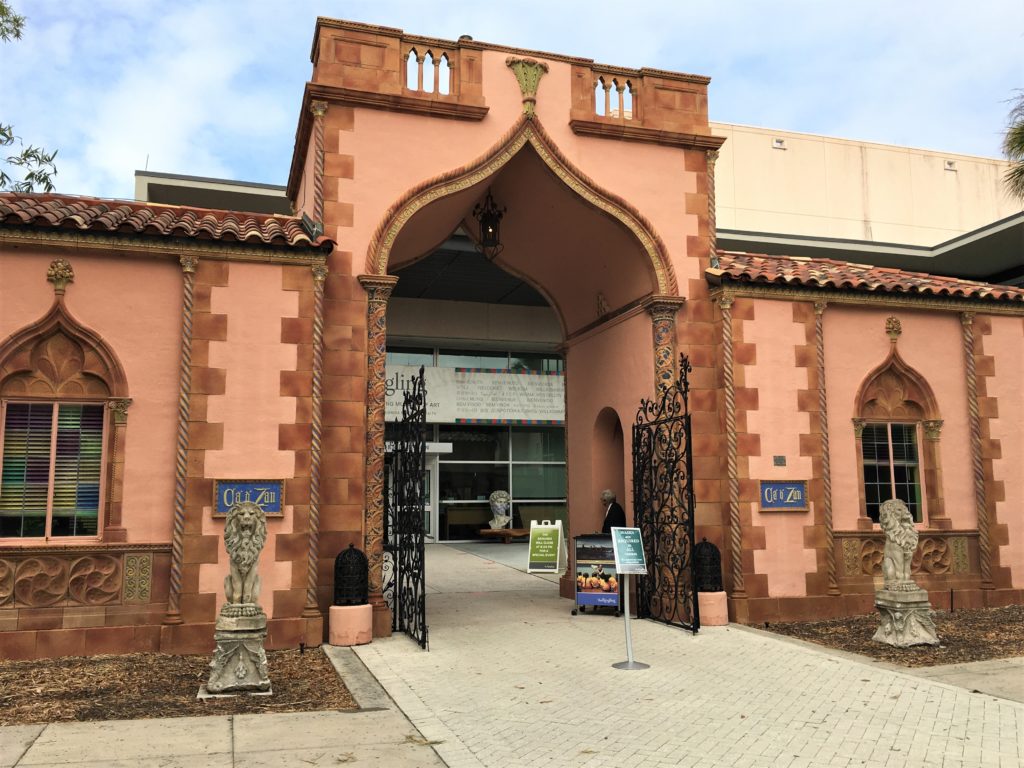
They have the Bayfront Gardens, the Museum of Art, the Ca’d’zan (house of John), the Circus Museum and the Historic Asolo Theater. Plus some other educational buildings and a giant library reserved for researchers and students.
The place was willed to the State of Florida upon the death of John Ringling in 1936, and the State turned over management to the University of Florida in 2000. In my search for a few snippets of information to share, I came across this page on The Ringling’s website. There’s much history to be had here, so check it out if you enjoy learning stuff. Some of it is pretty fascinating!
https://www.ringling.org/history-ringling
We visited the two museums, the house and the gardens today. You can only get into the Asolo theater when you purchase tickets for a performance, but it also holds on display the Ringling collection of contemporary glass. Plus, in 1952, they purchased the decorative elements of a theater originally built in 1798 in the town of Asolo, near Venice, Italy. It was originally in the castle of Queen Caterina Cornaro. And that, my friends is just one piece of information I read on the aforementioned site! Here’s a few pictures I found on-line of the theater and glass pieces:
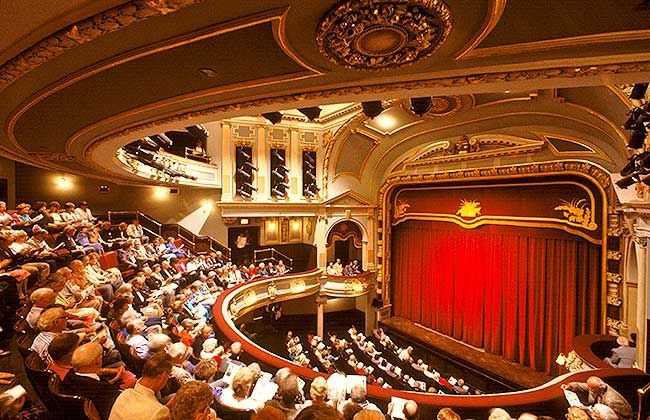

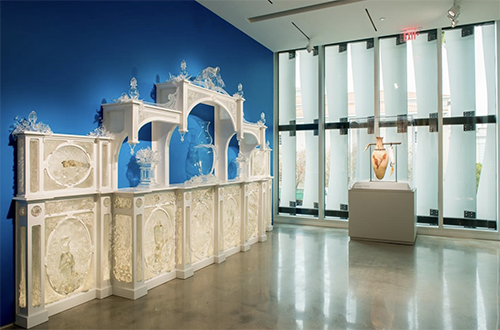
Today is Monday, and Mondays are free days for everyone to visit the Art Museum and Gardens, but since we wanted to see more than that, we had to buy the ticket that included everything. ☹ It’s okay. It was worth every penny! We spent all day here! And thank goodness we no longer have to pay to have film developed. 😊
We began with the Museum of Art because that’s what was recommended to us, since they expected it to get quite busy as the day wore on. The moment we walked in the door, it was clear why. As you know, we’ve been in quite a few art museums, but I’d venture to say that they don’t hold a candle to this place! And as enormous as the place was (the paintings too!), there were still a few galleries not open to us! They are currently working on restoring the remaining galleries in order to display all the artwork they own. Can you imagine?!? The museum owns more than 28,000 works! I don’t know how many were actually on display, but there were a lot. 😊

Note the tiny black statue near the back.
That’s a replica of Michelangelo’s David. You’ll see him again later, and you’ll see it’s anything but tiny!
Enjoy a wonderful and brief (compared to all we saw) tour! We were here for an hour and a half, and I told Blaine if I lived here, I’d come every Monday for as many weeks as they have galleries and spend at least an hour in each one – plus the Garden area.
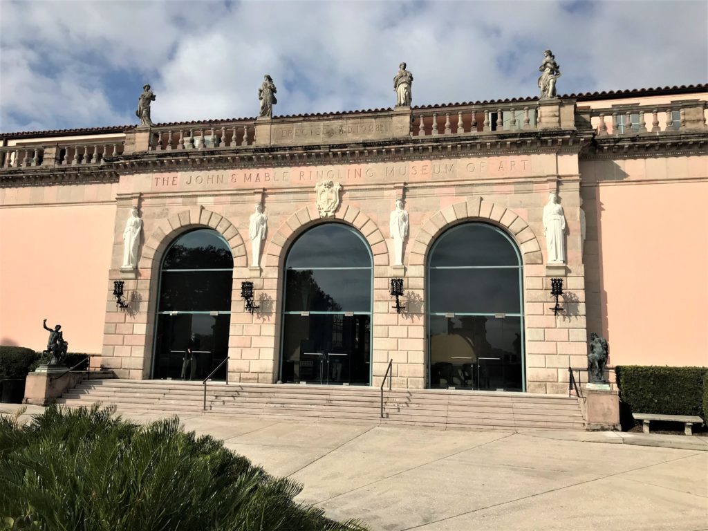
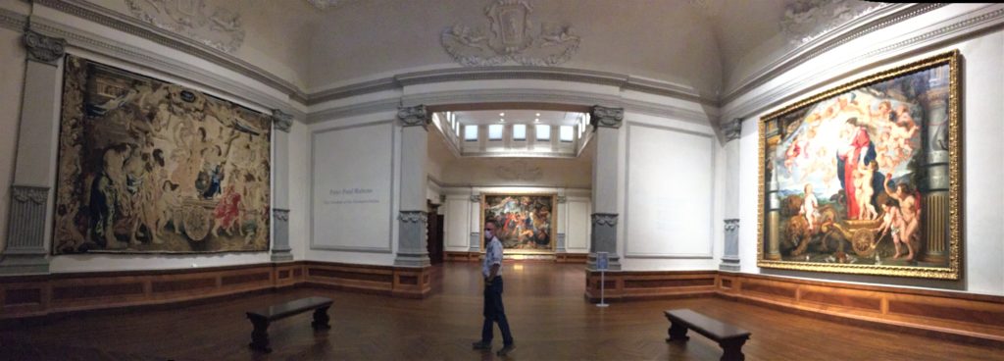
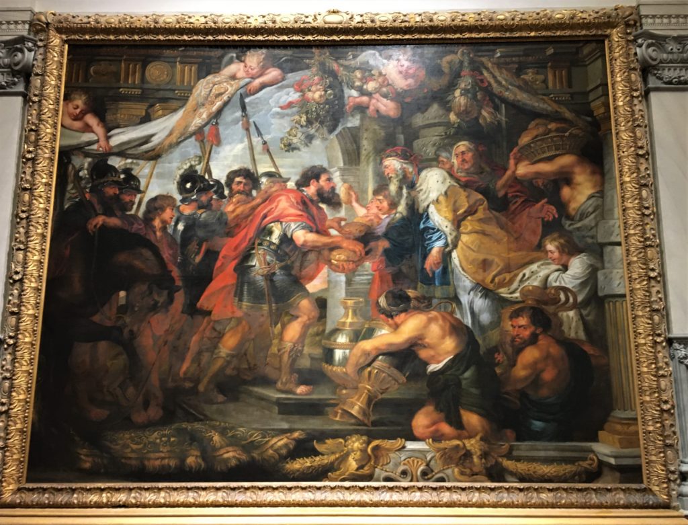
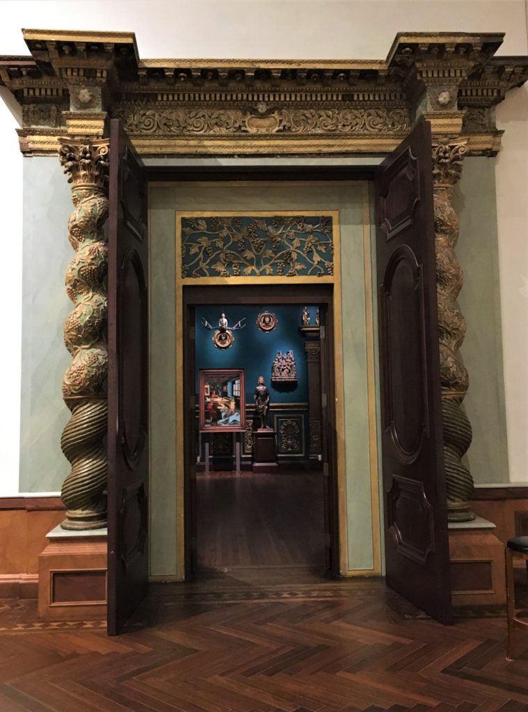
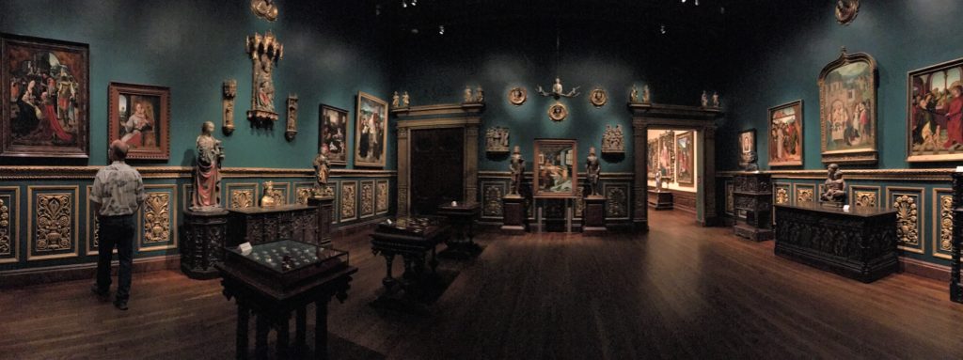
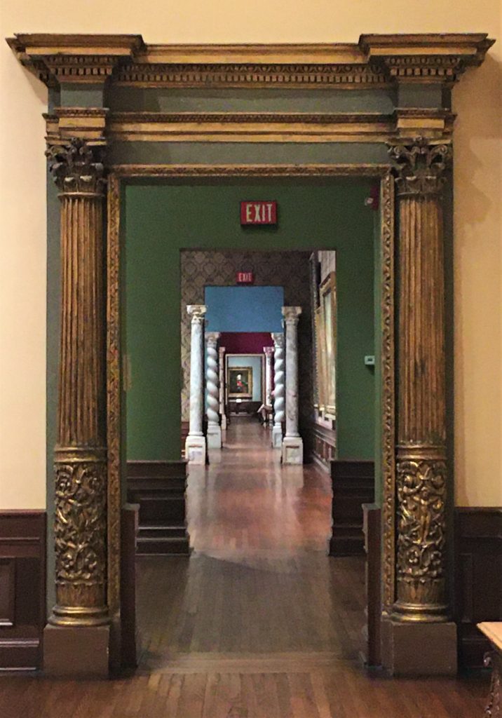
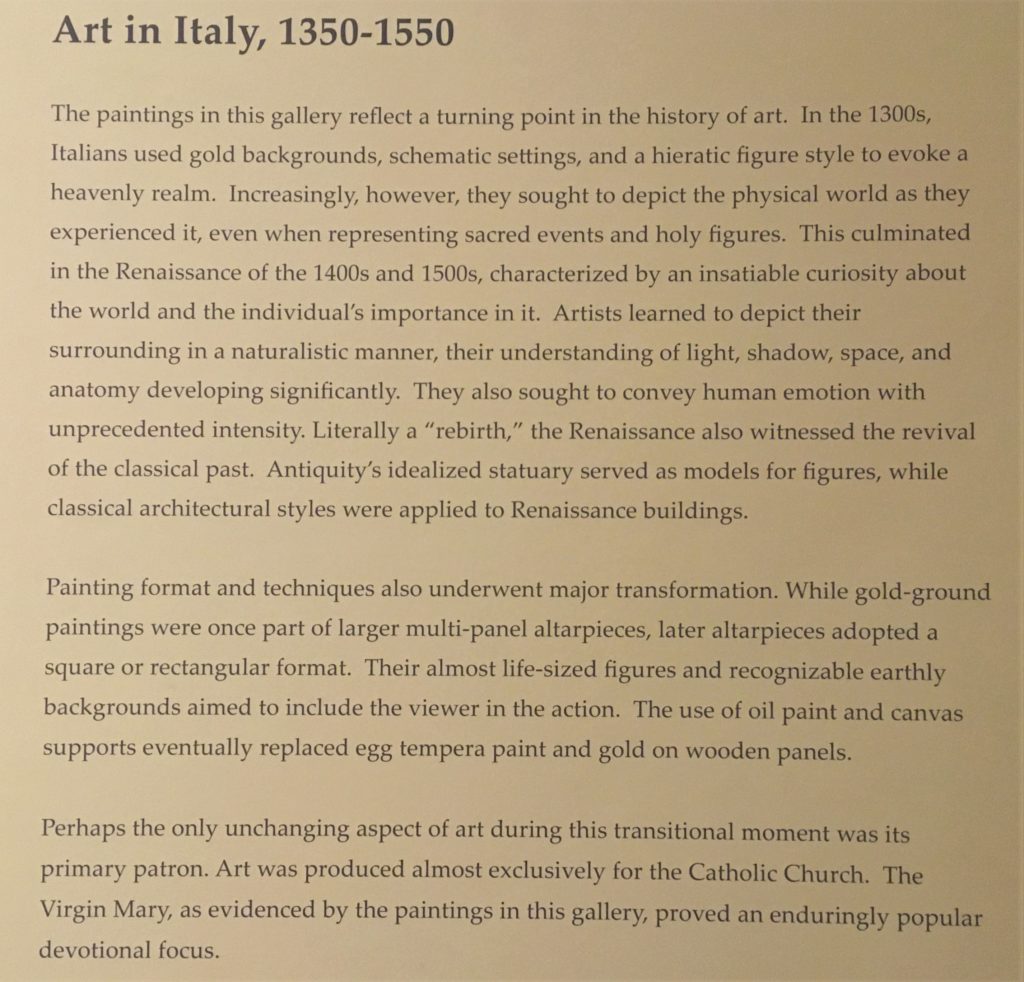
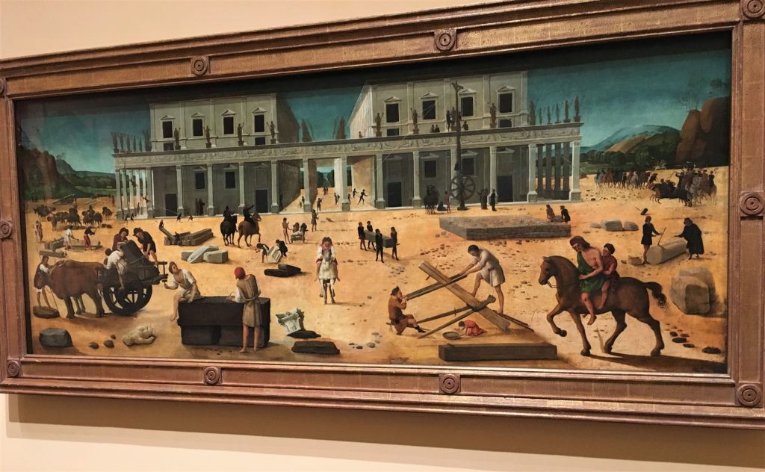
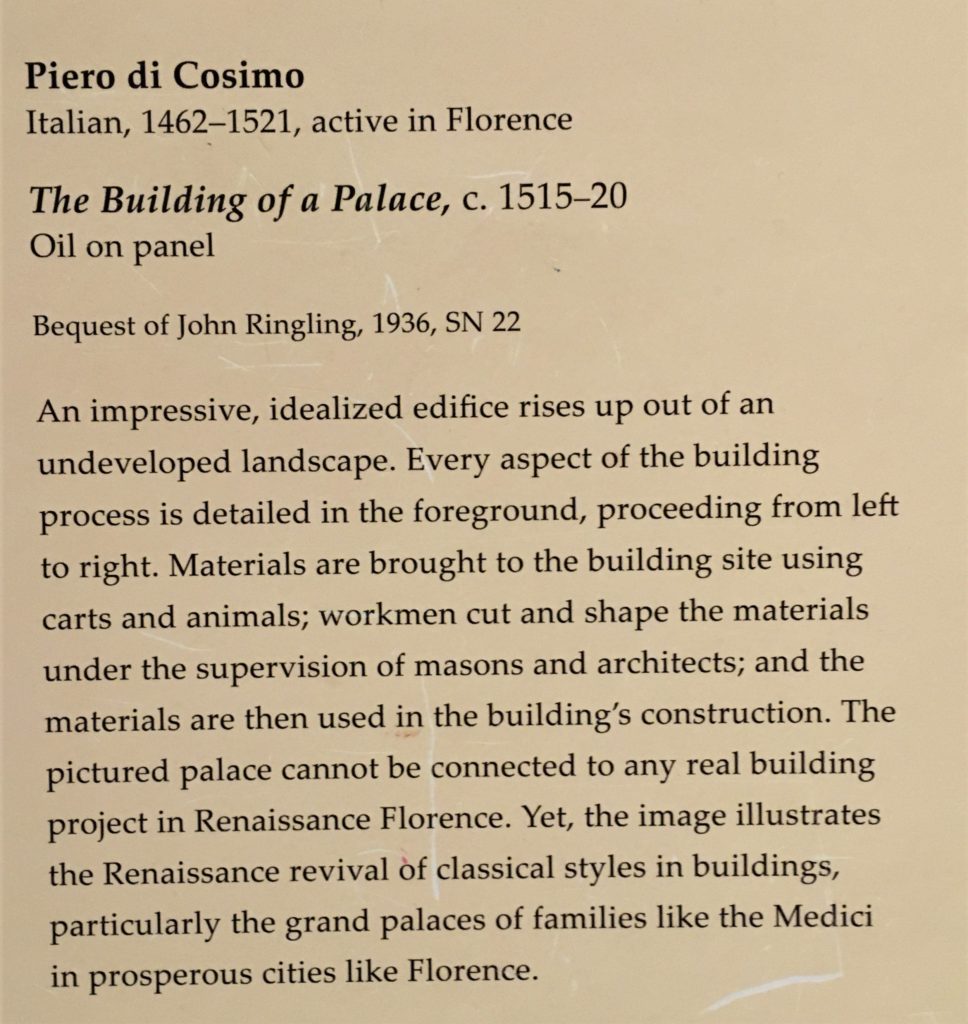
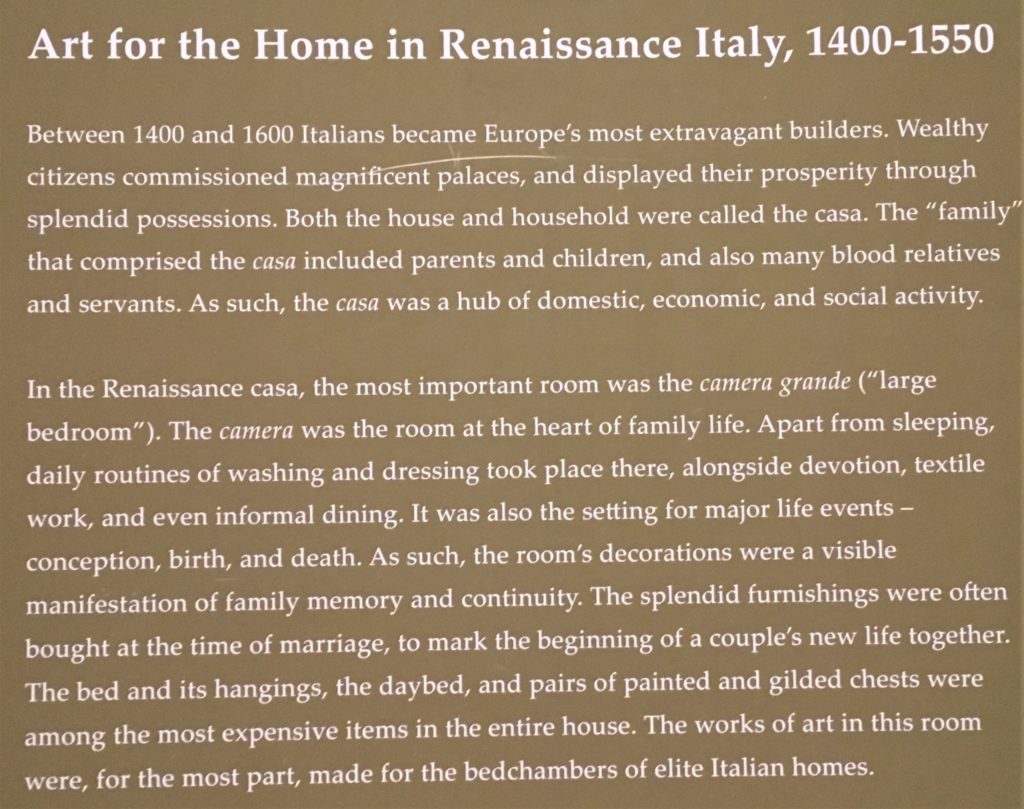
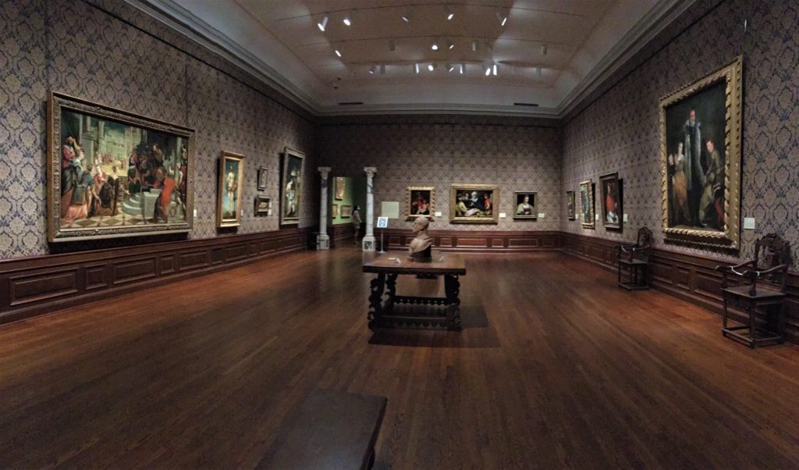
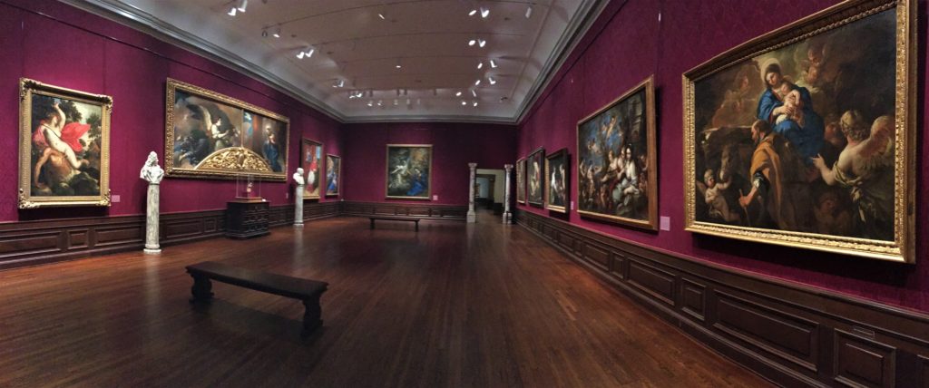
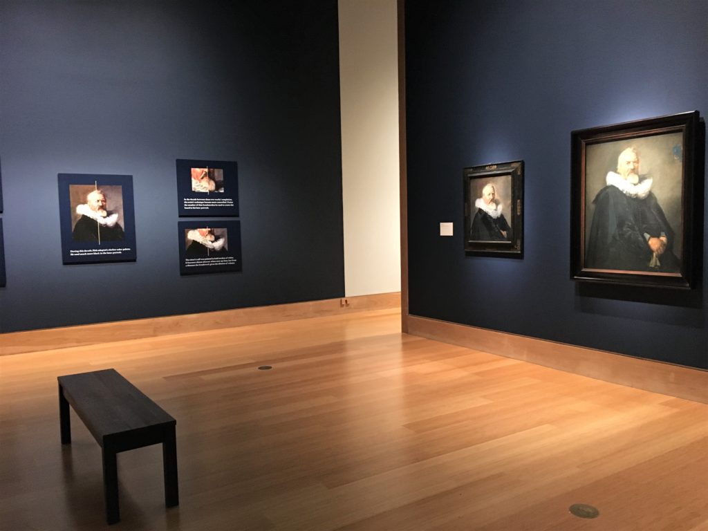
It depicted an outline comparing the same portrait done 10 years apart.
It wrapped all the way around the room.
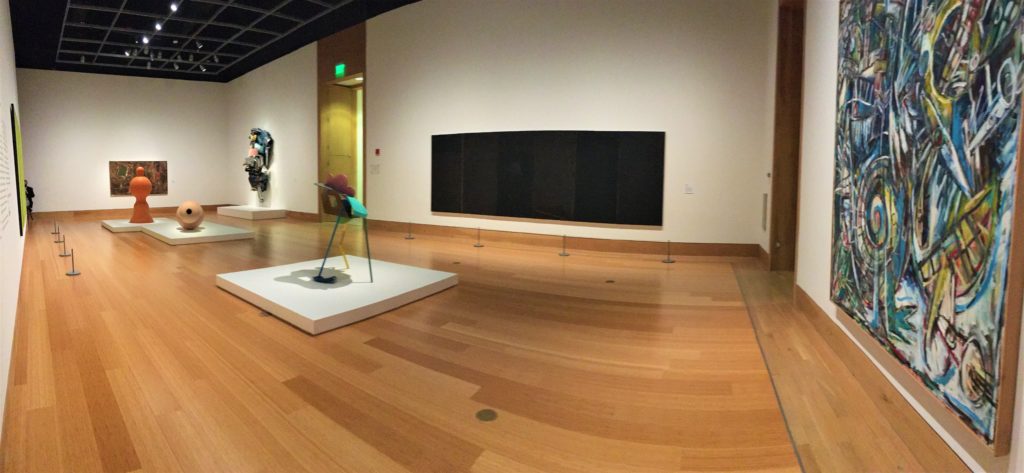
So just what is that large black rectangle supposed to be?
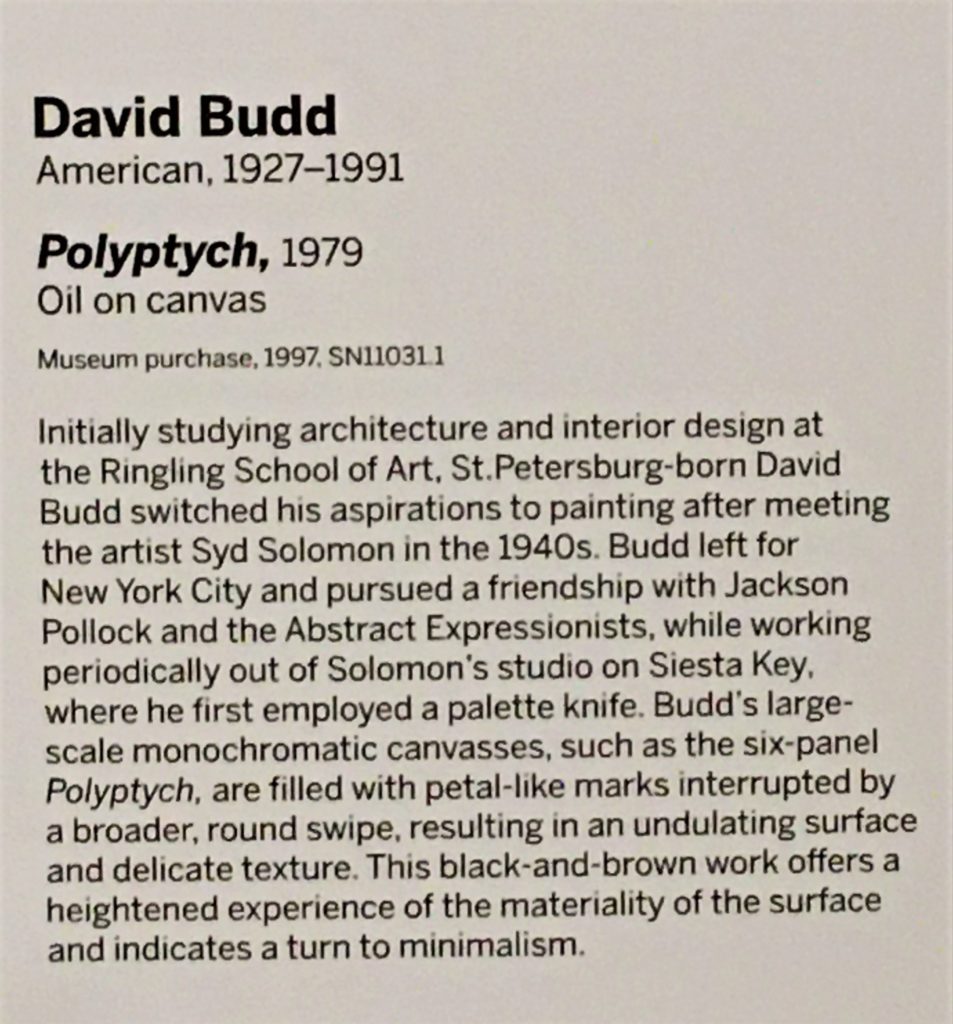
We still didn’t get it . . .
Maybe the artist didn’t get it either.
I think that’s why they leave them untitled. : )
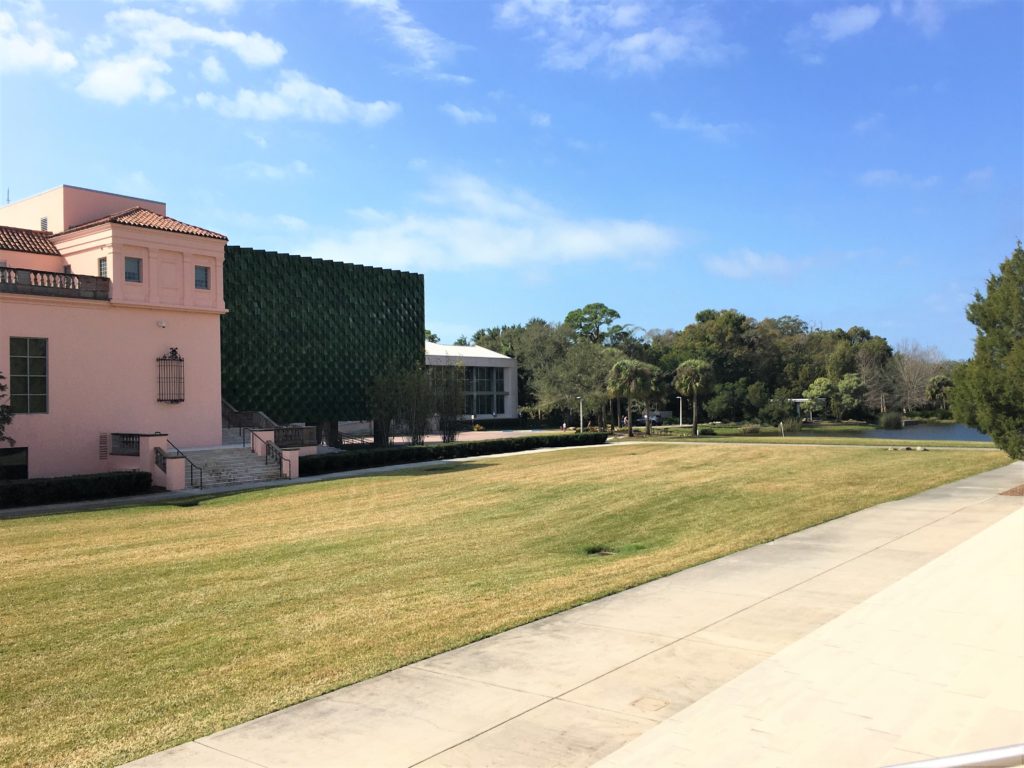
Gorgeous walk!
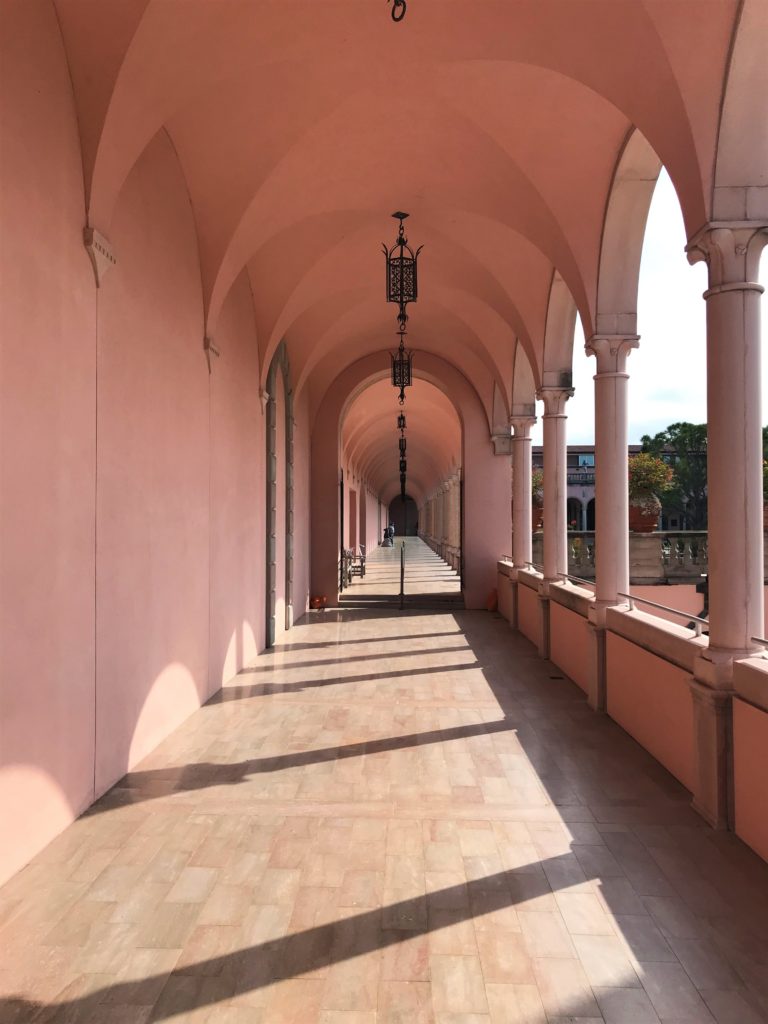
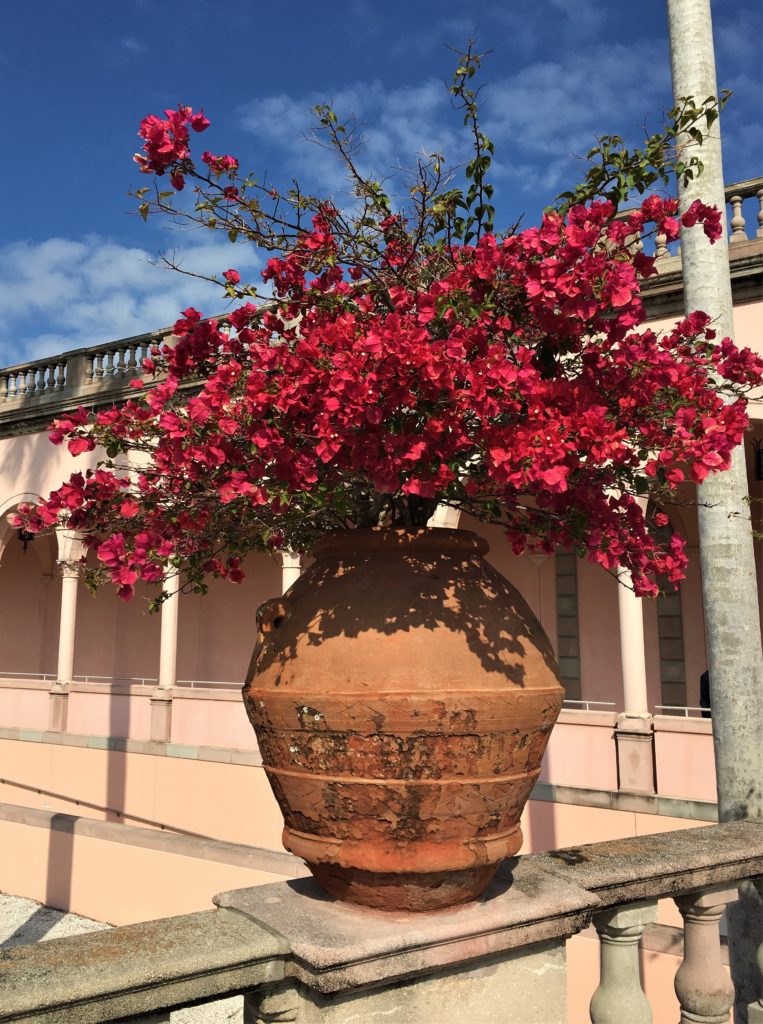
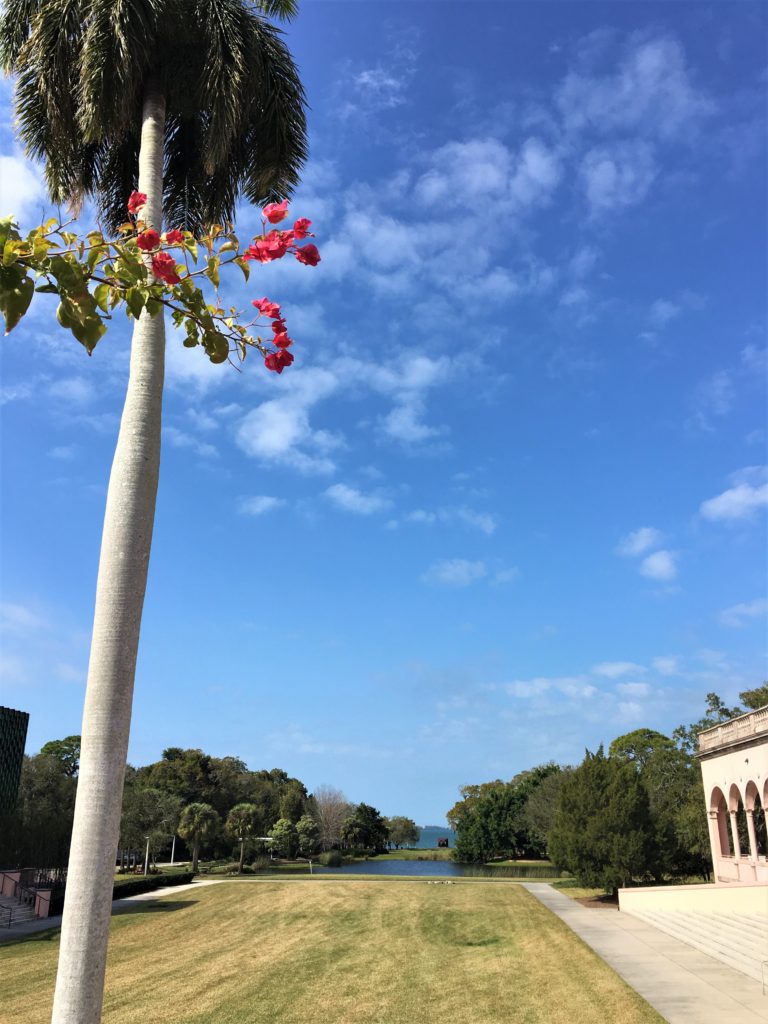
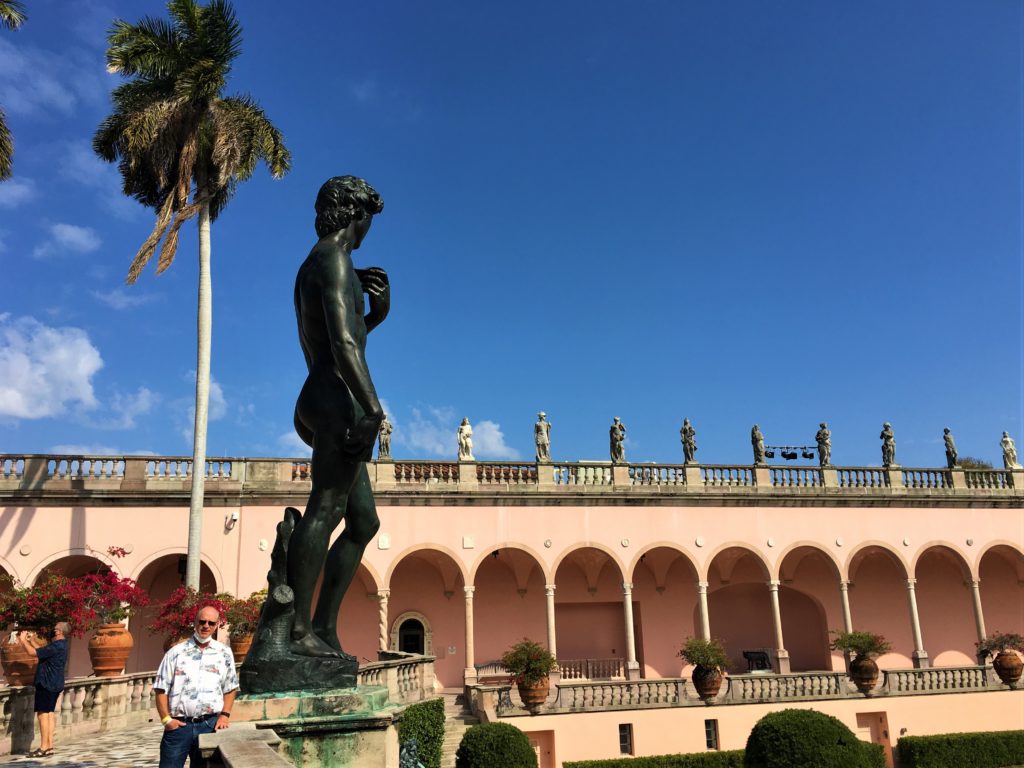
I checked. The original is 17′ tall!
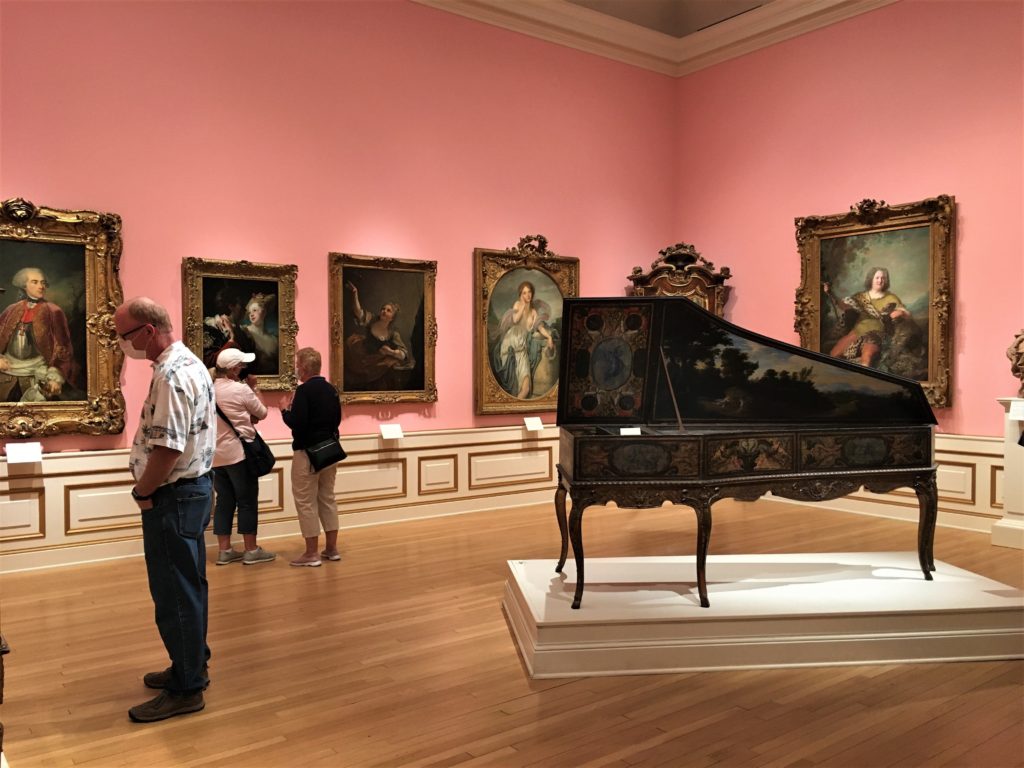
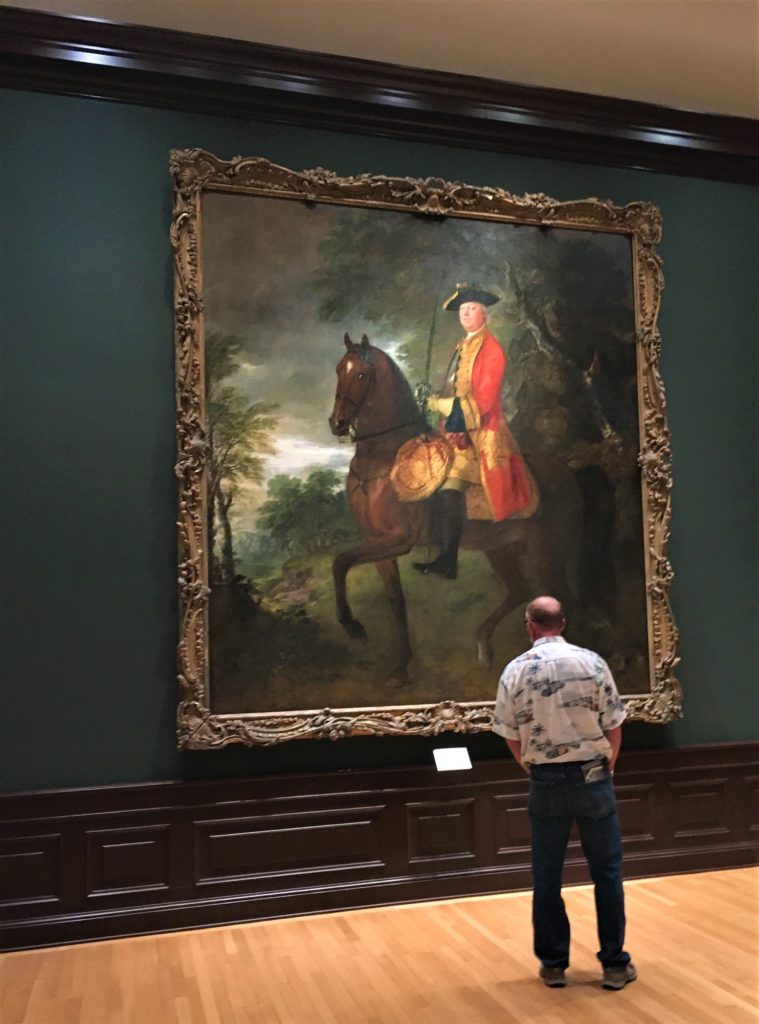
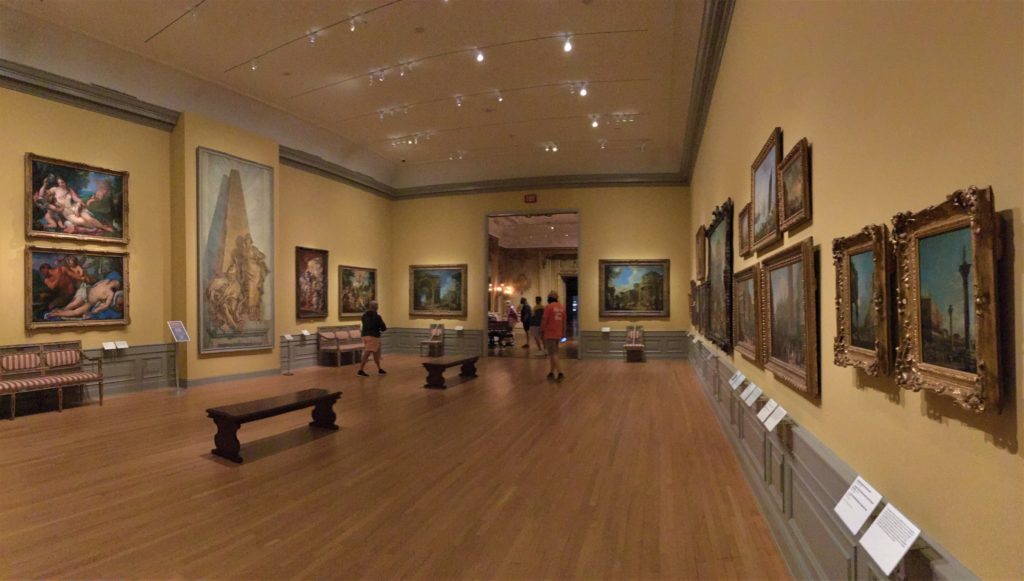
but if you look at the panoramas I took,
you can tell that they’re all pretty massive.
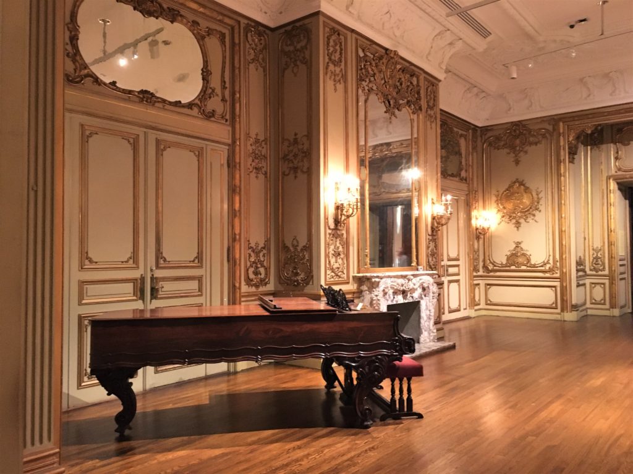
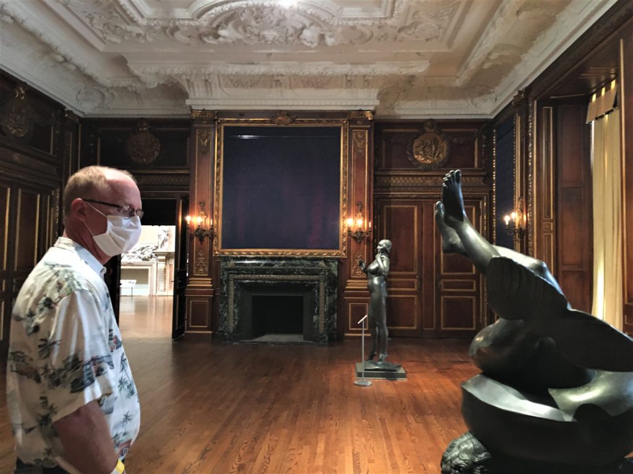
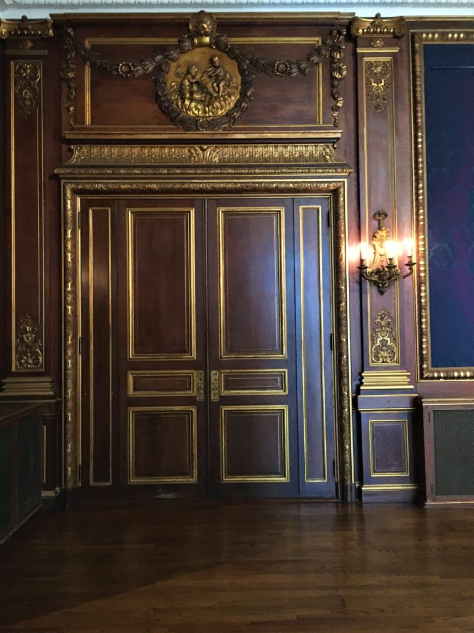
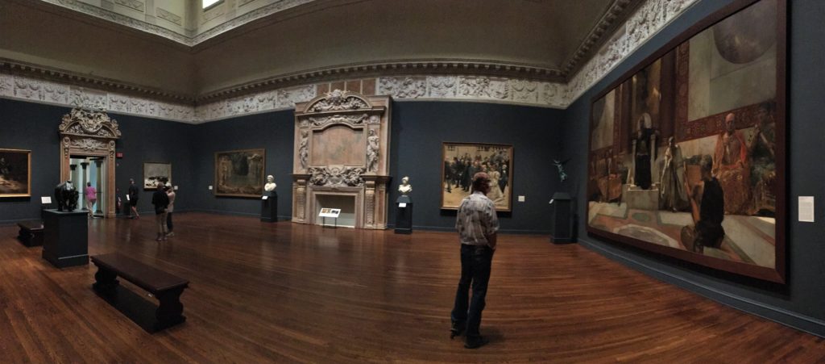
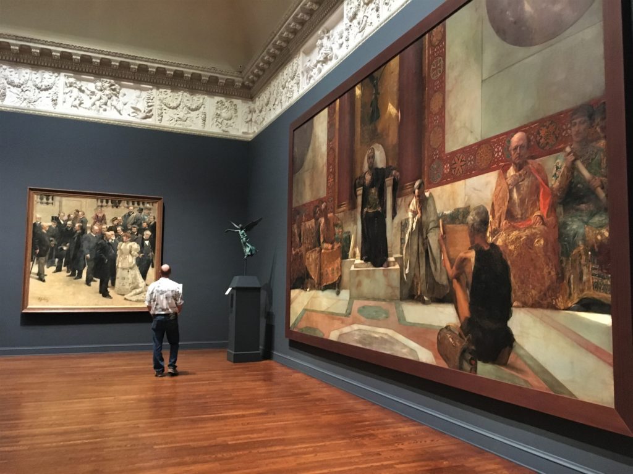
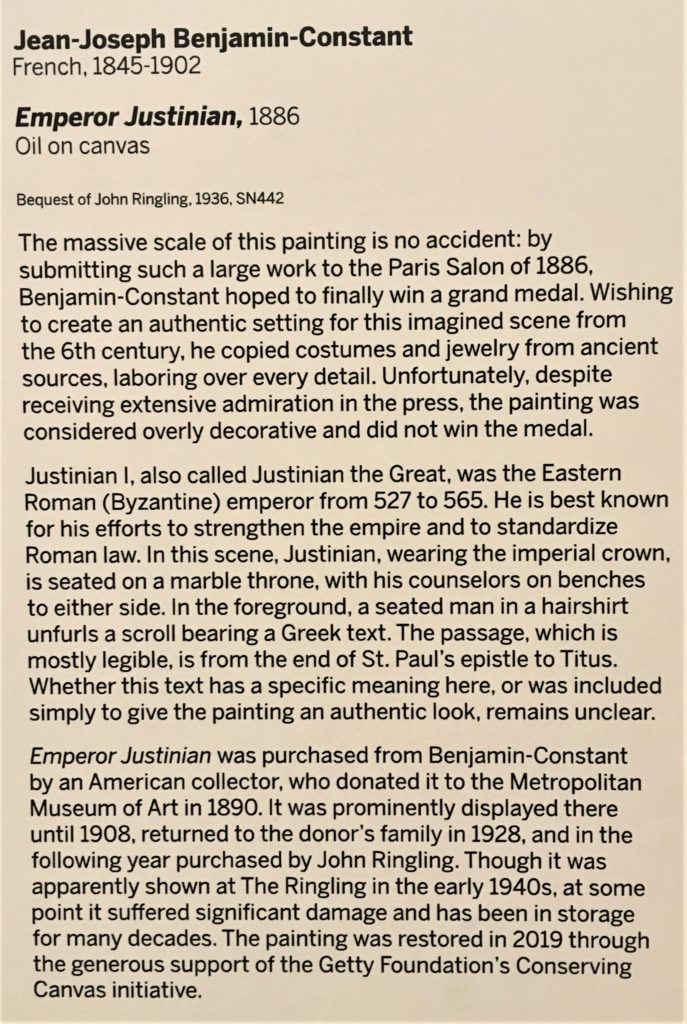
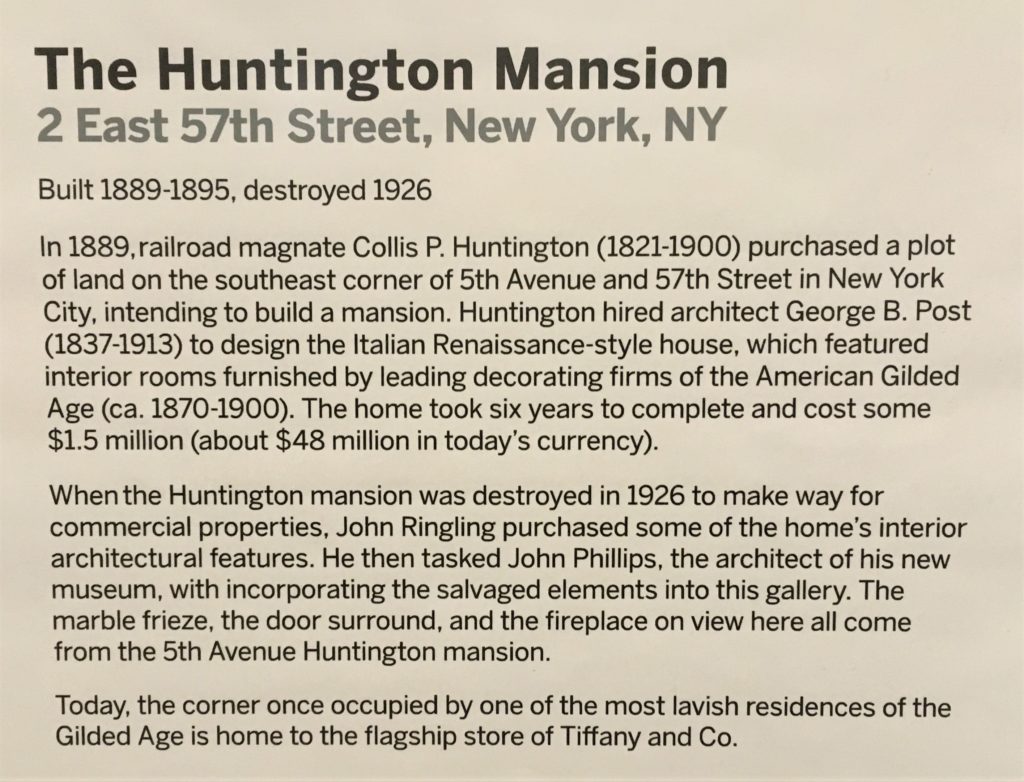
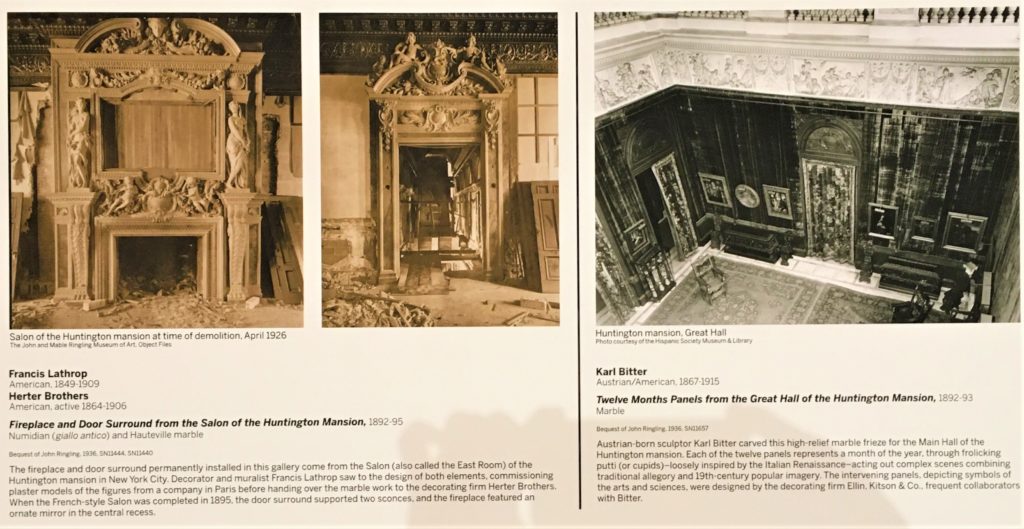
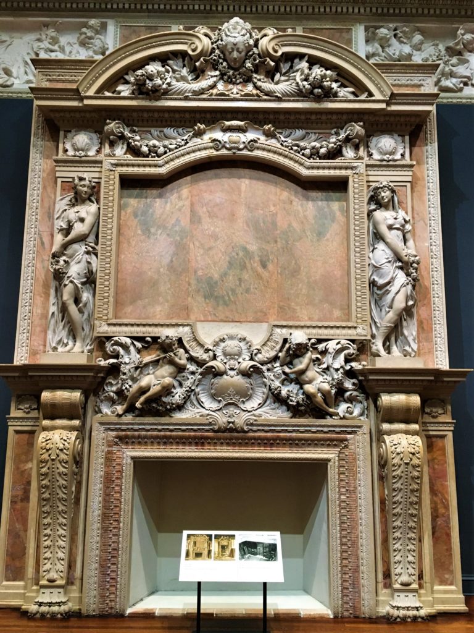
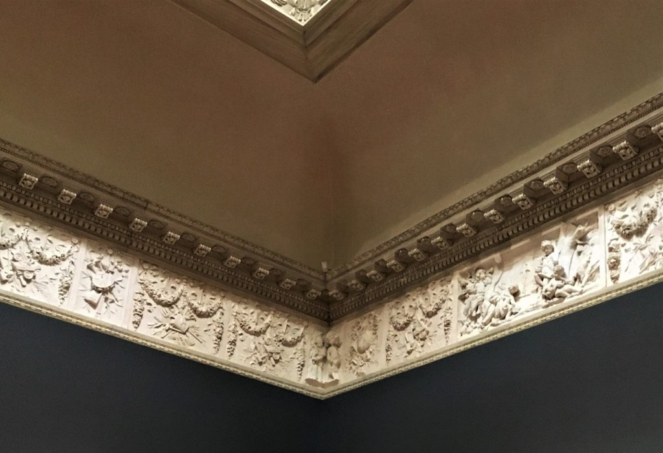
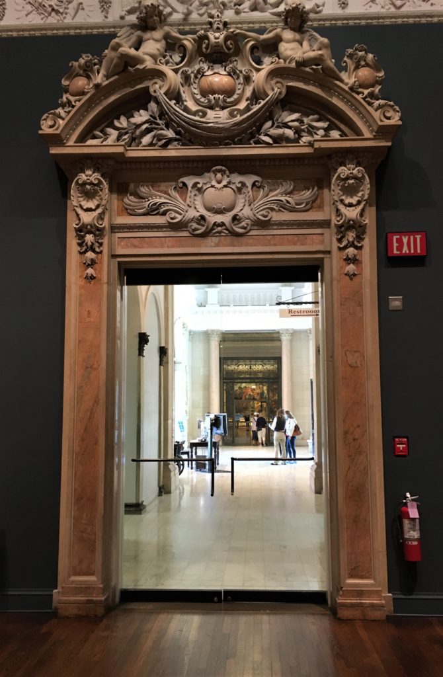
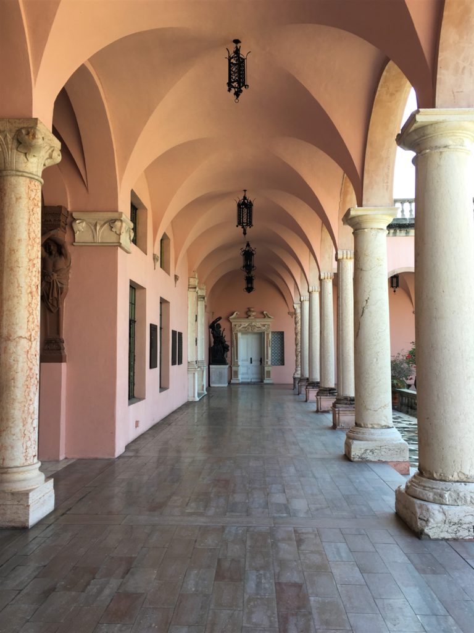

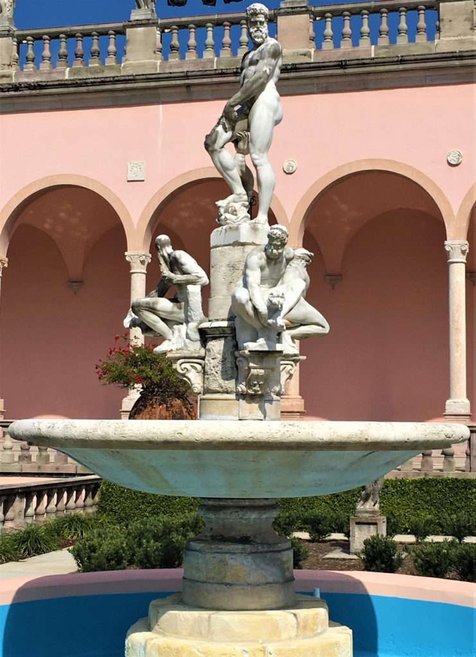
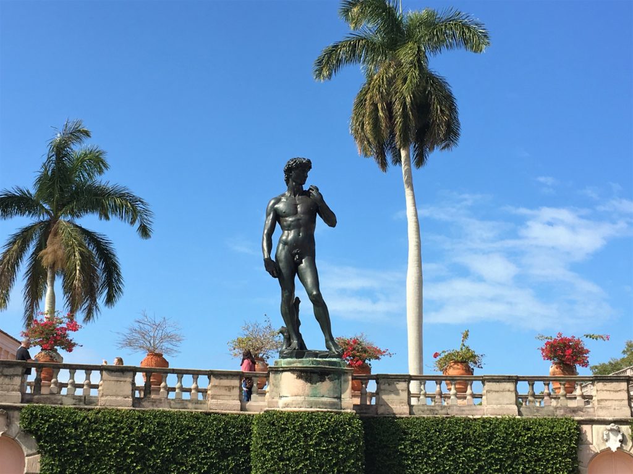
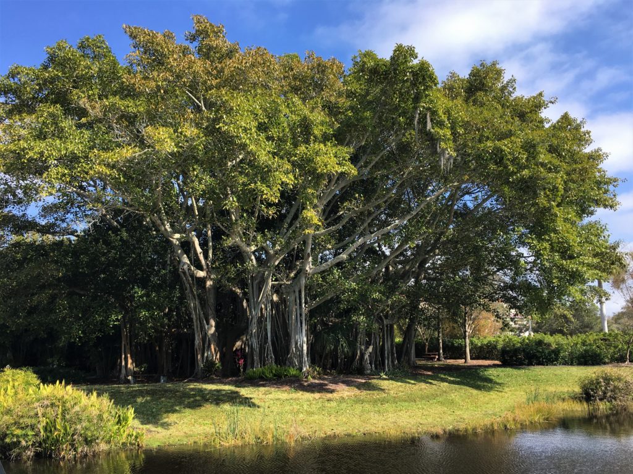
Up next we took on just the upstairs of the Circus Museum because it was almost lunchtime, plus the downstairs seemed to be really busy. This building houses some circus memorabilia and a timeline, which was all very interesting! But the main attraction will come after lunch!
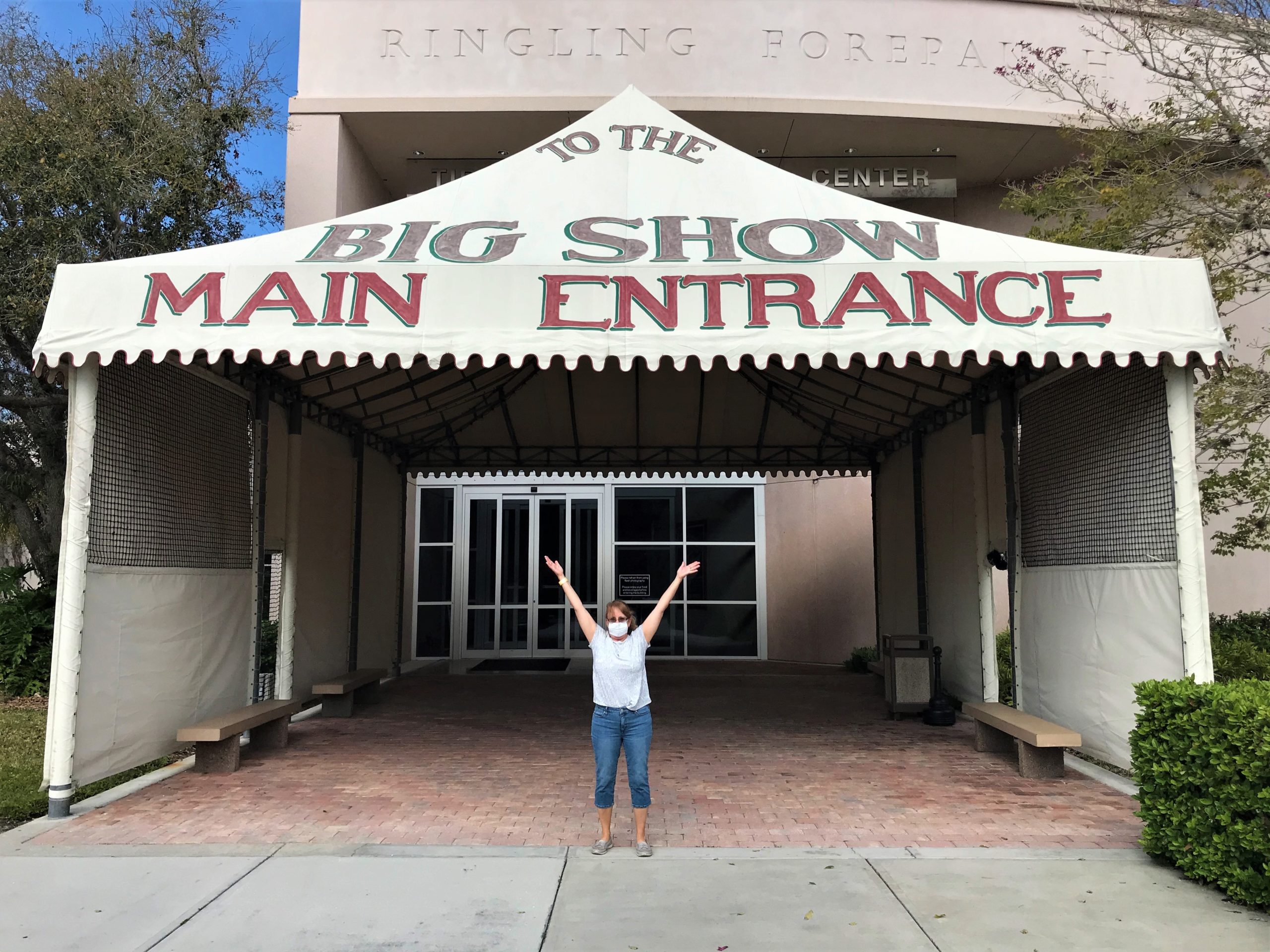
Here’s some circus jargon I accidently ran across. If you want to see more (and believe me, there’s a LOT!), check out: http://www.goodmagic.com/carny/c_a.htm
24-hour man – An employee who travels the route 24 hours before the rest of the circus, putting up roadside arrows to direct traffic and making sure the lot is ready
Alfalfa – Paper money
Annie Oakley – A complimentary ticket or a free pass. The hole customarily punched in such a pass recalled the bullet holes that Annie Oakley fired into small cards during her performances
Big Bertha or The Big One – Ringling Brothers and Barnum and Bailey Circus
Bugs – Chameleons or green anole lizards sold as novelties by butchers
Butcher – Strolling vender selling refreshments or souvenirs
Cake – Money made by short-changing customers
That’s enough for today. Visit the website now that your interest is piqued. 😊
Here’s some of what we discovered on the first floor.
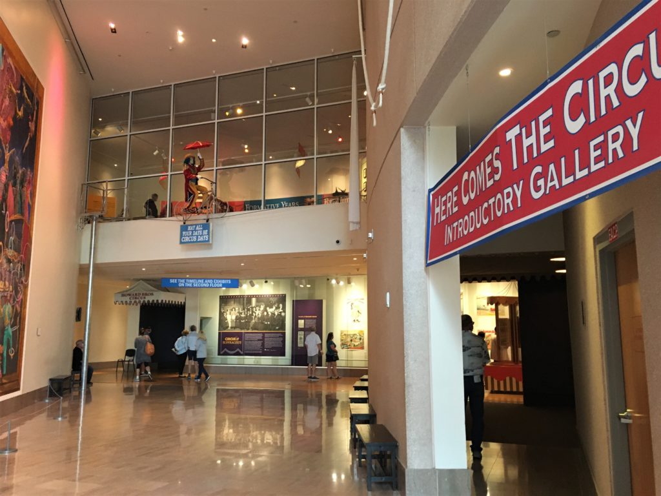
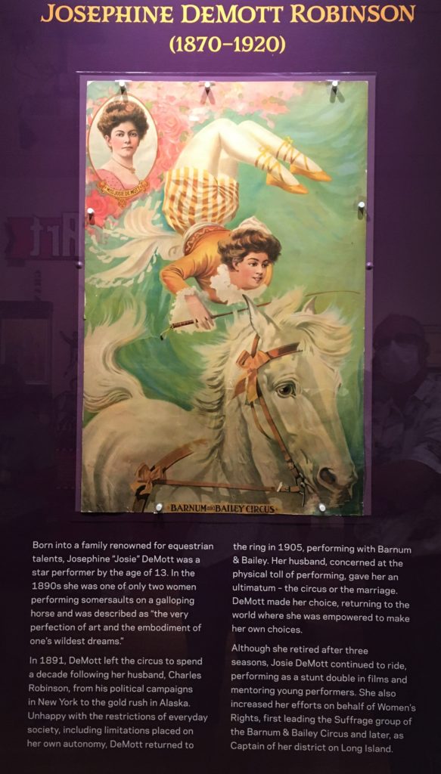
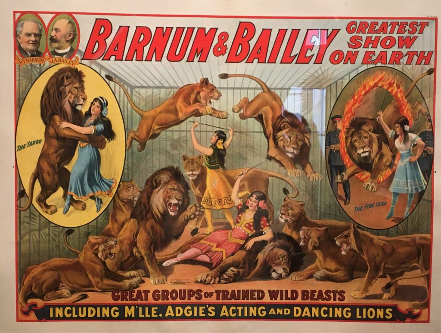
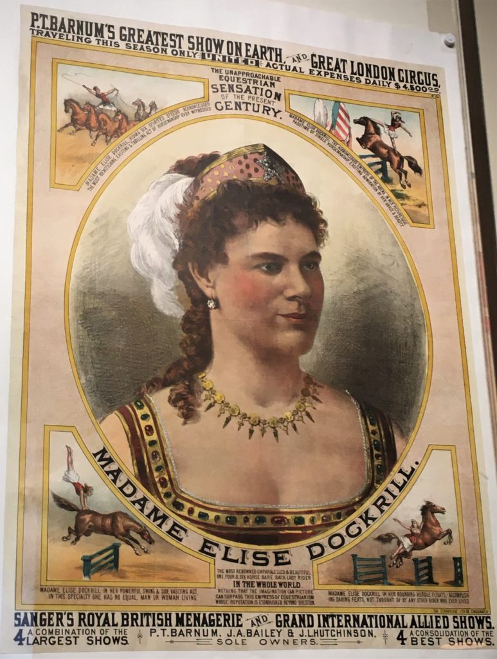
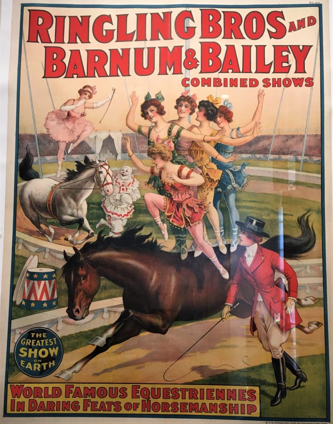
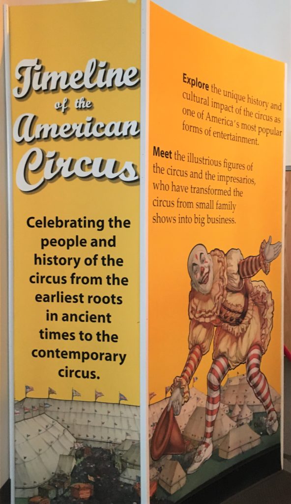
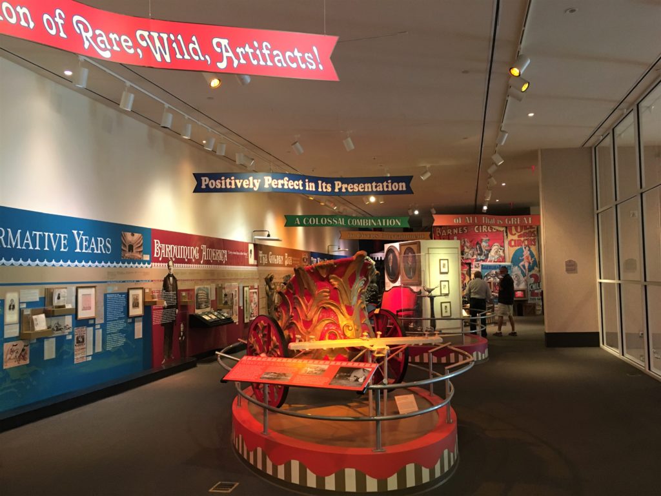
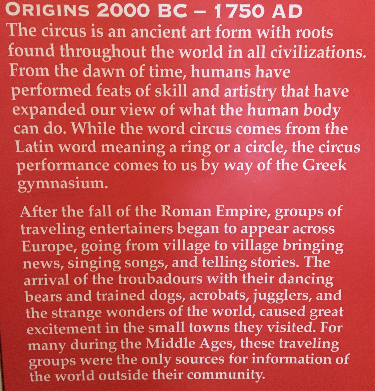
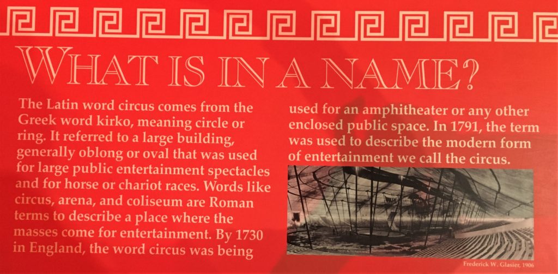
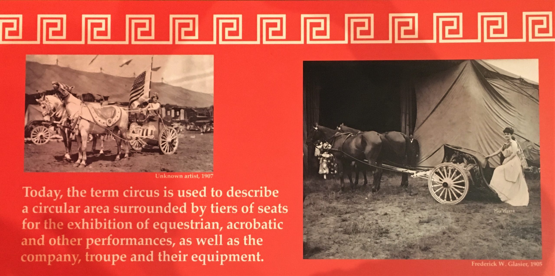
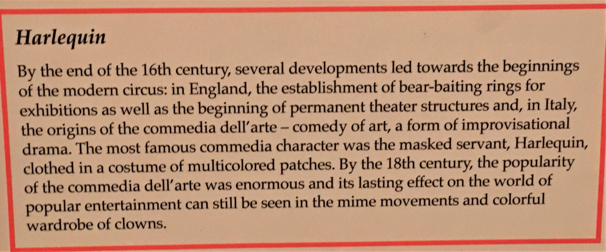
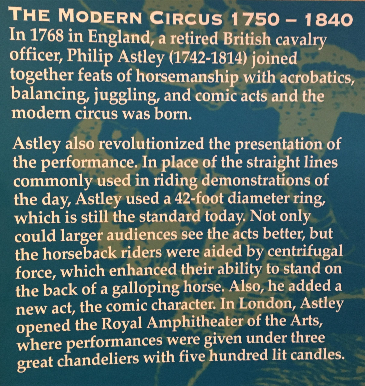
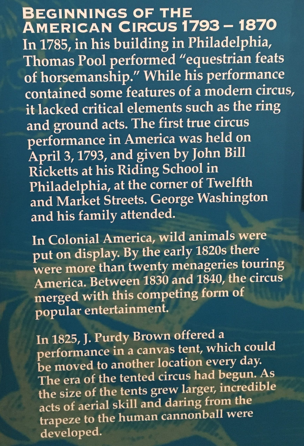
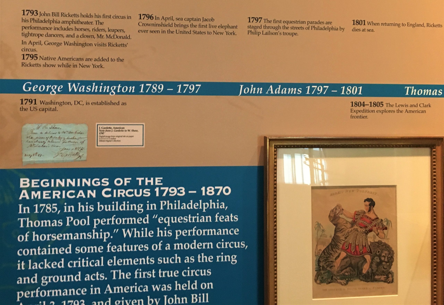
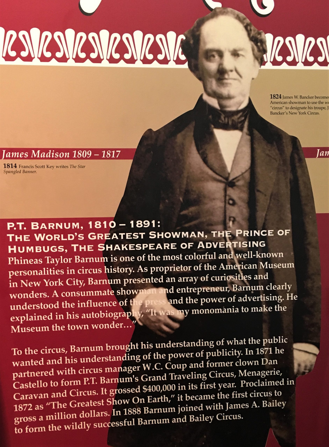
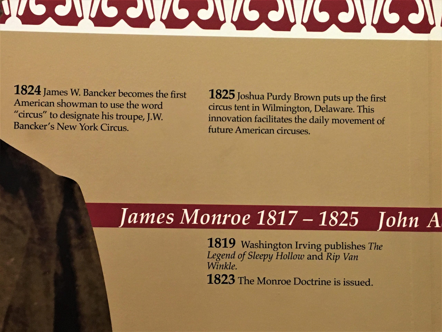
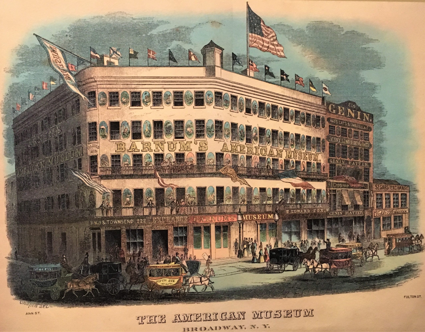
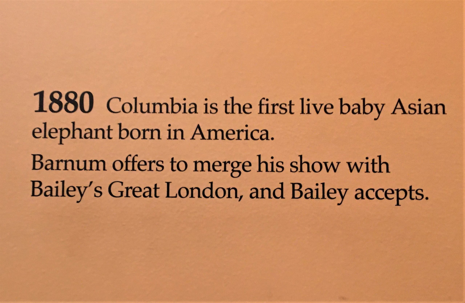
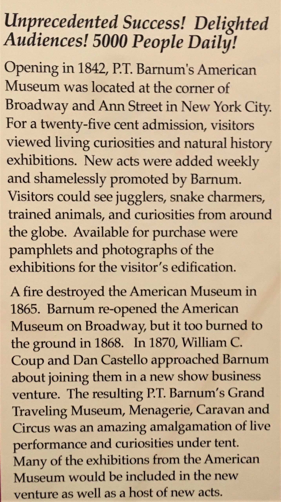
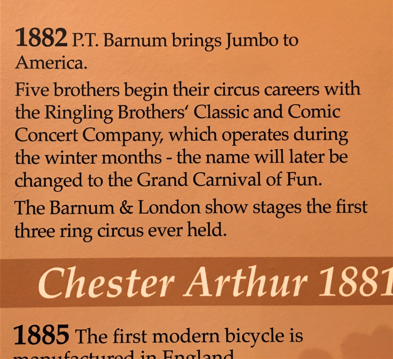
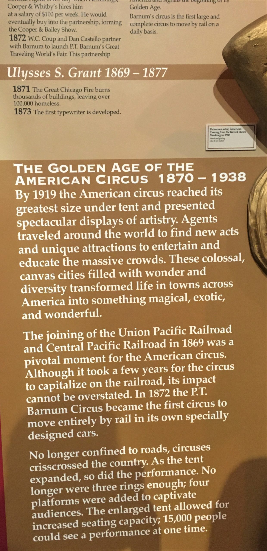
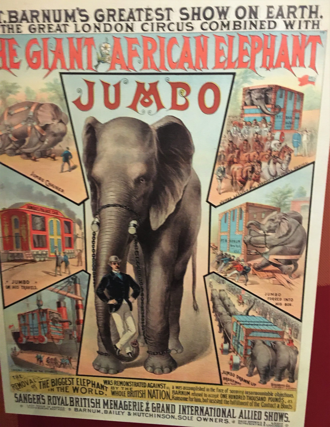
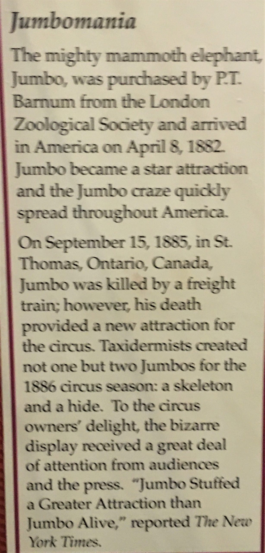
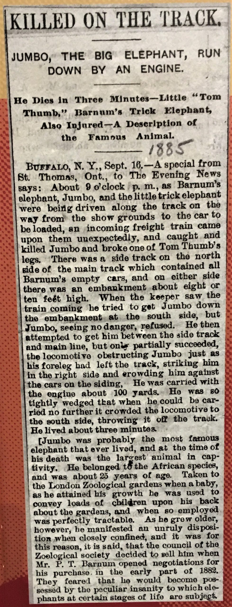
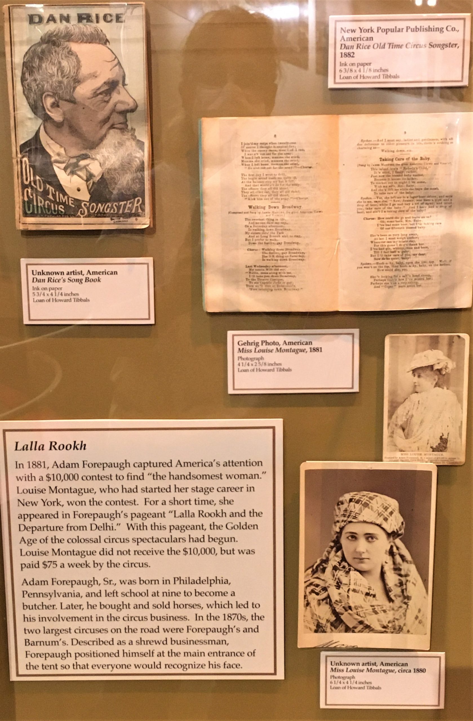
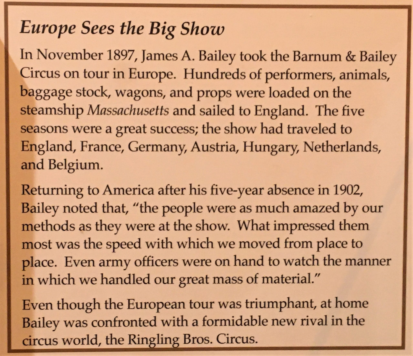
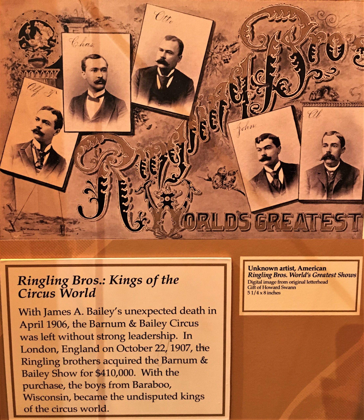
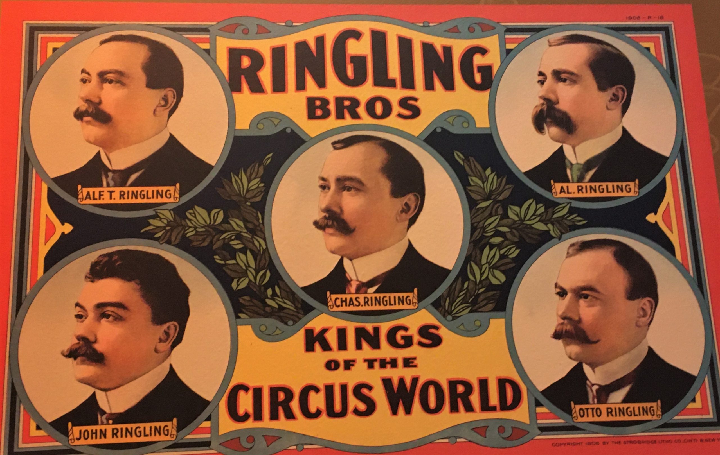
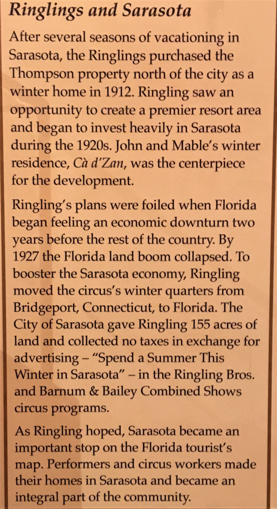
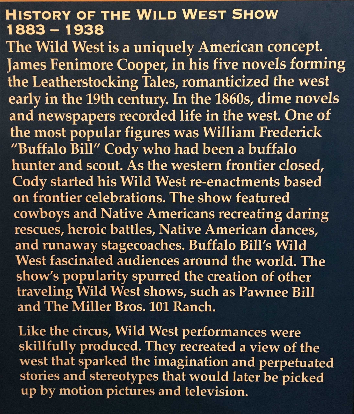
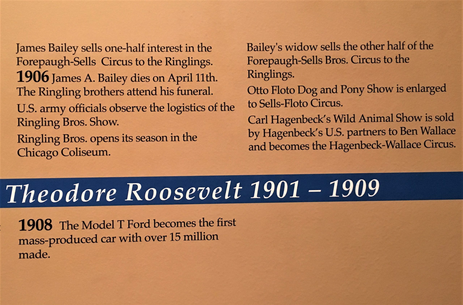
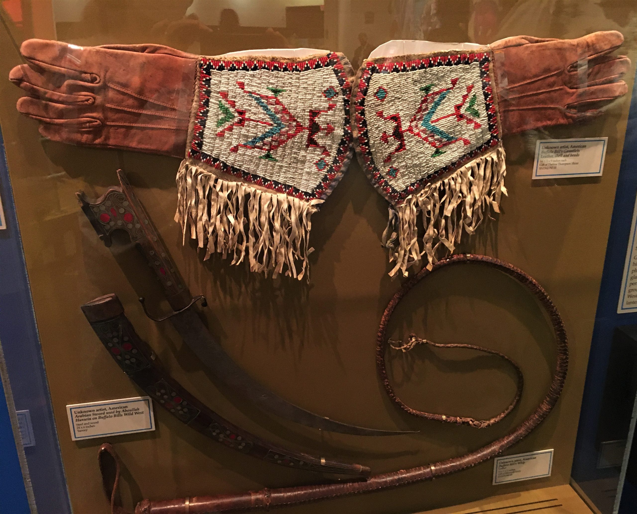
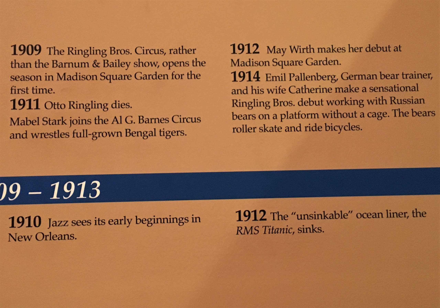
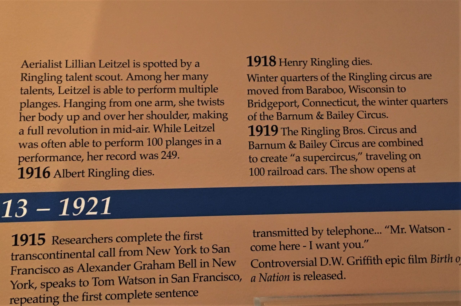
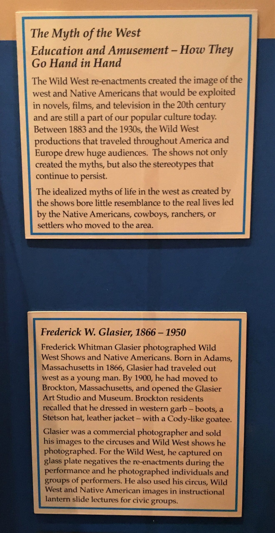
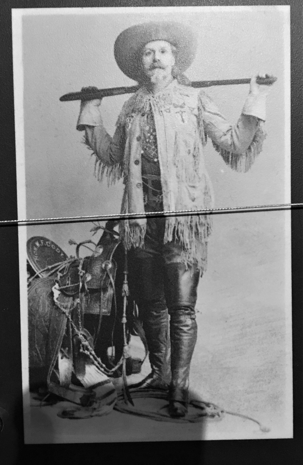
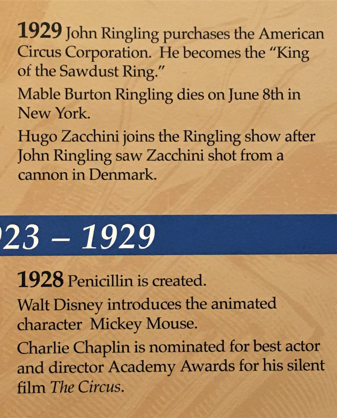
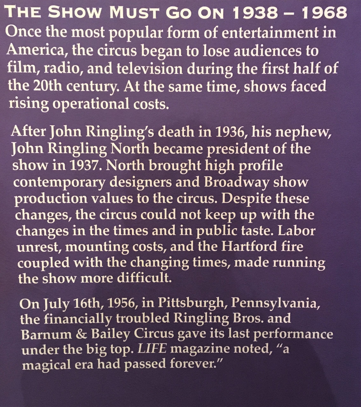
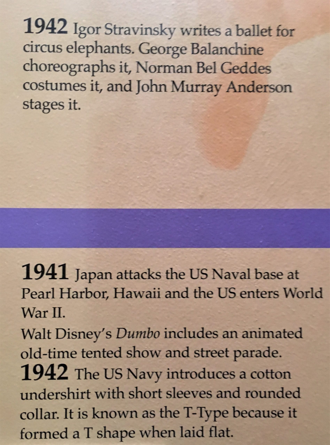
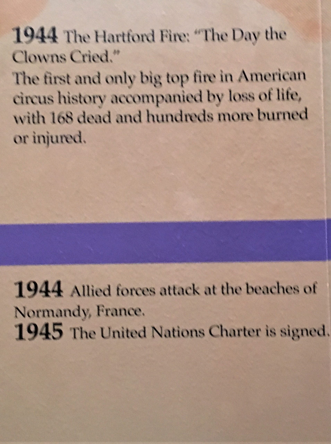
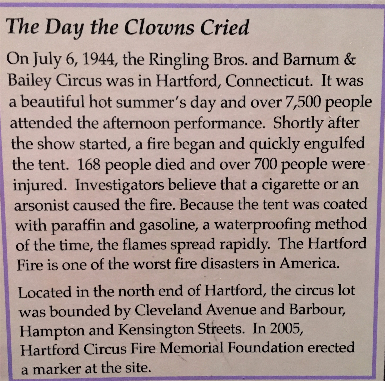

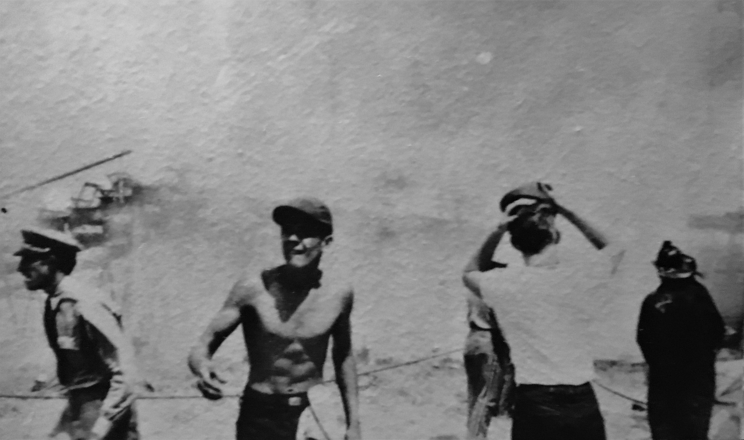
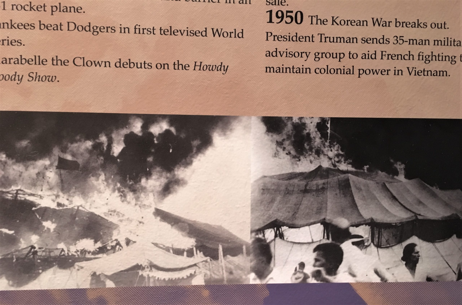
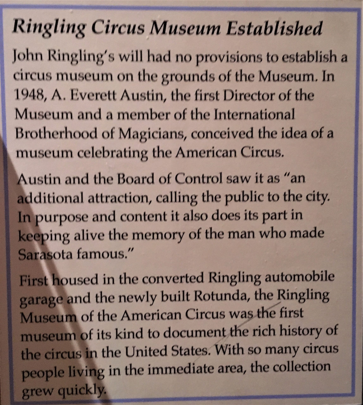
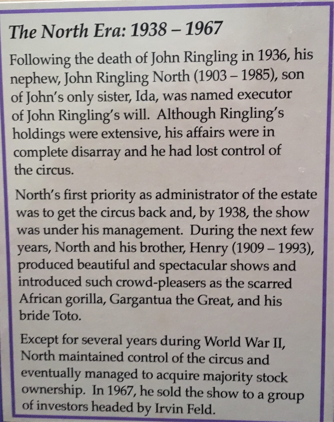
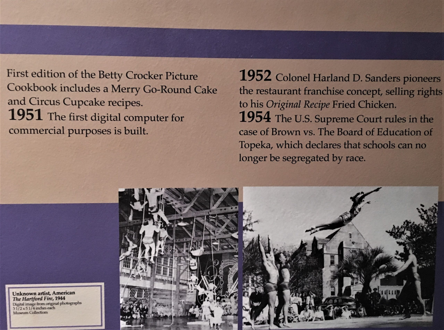
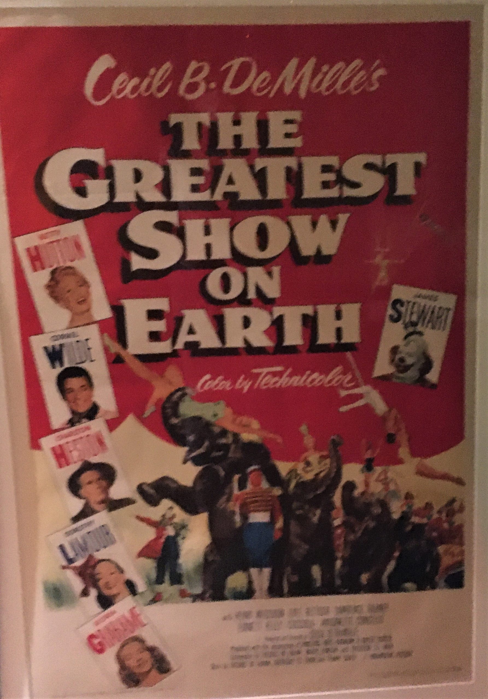
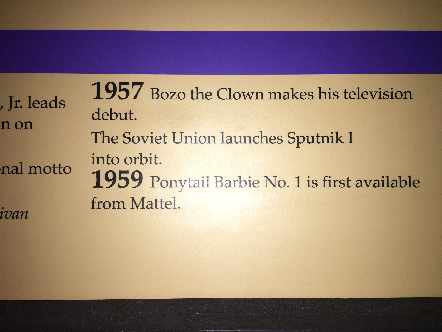
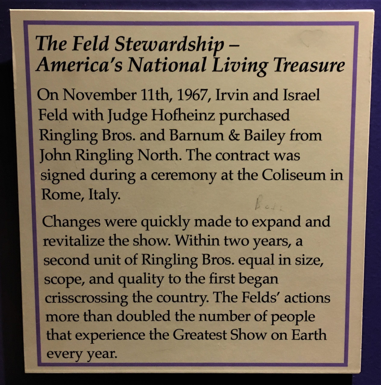
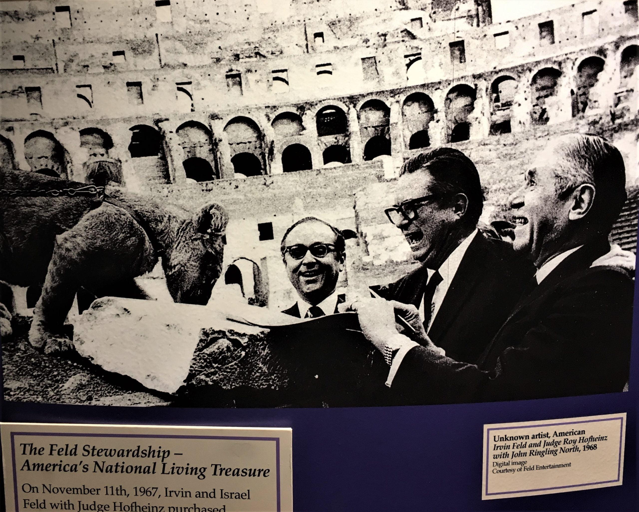
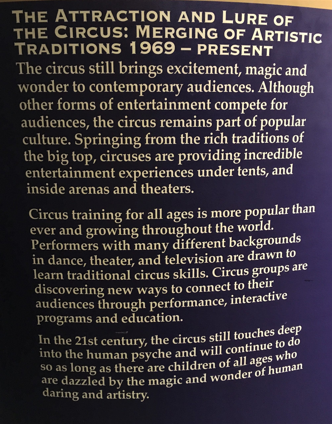
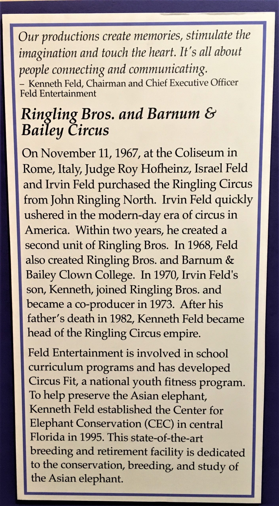
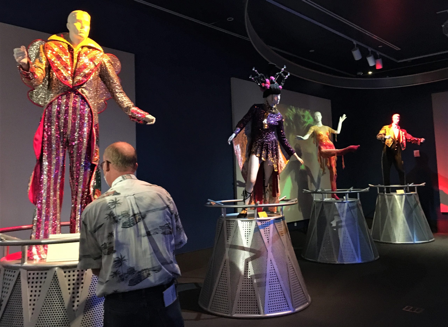
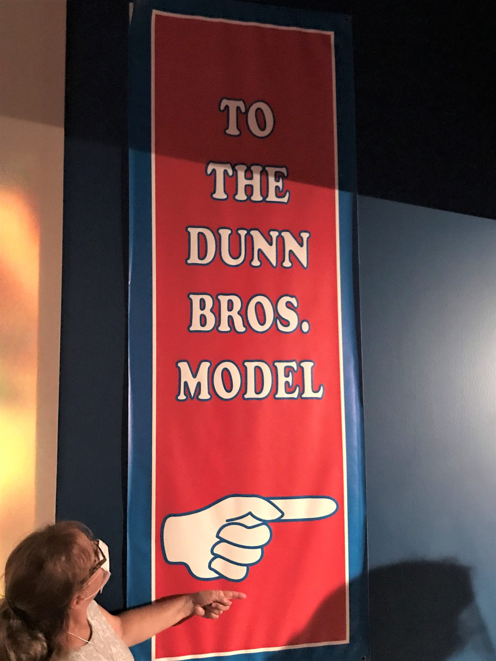
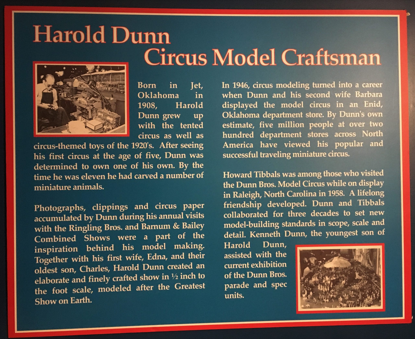
It was a very long room that had numerous circus parade pieces.
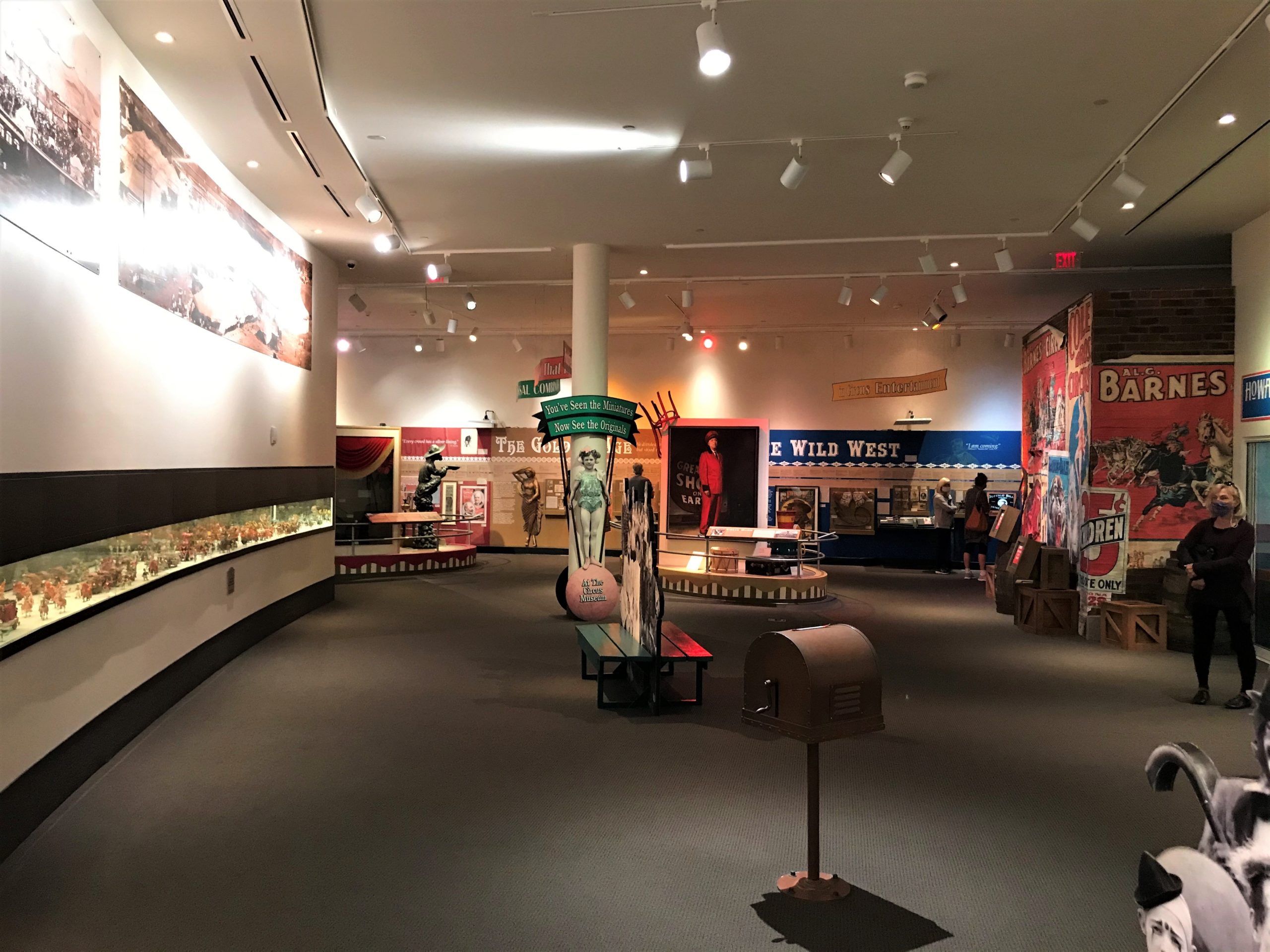
The far wall is the time-line we just went through.
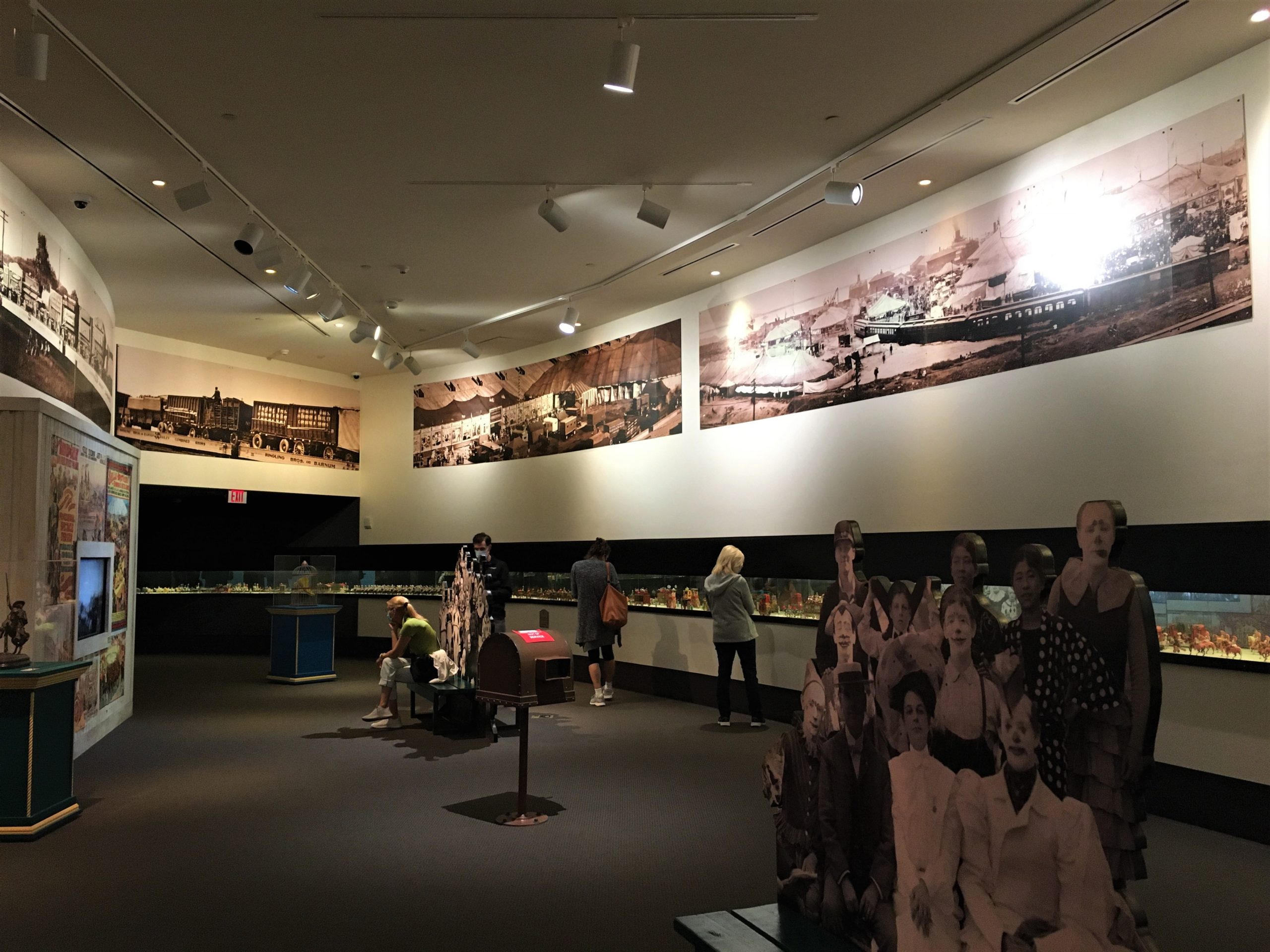
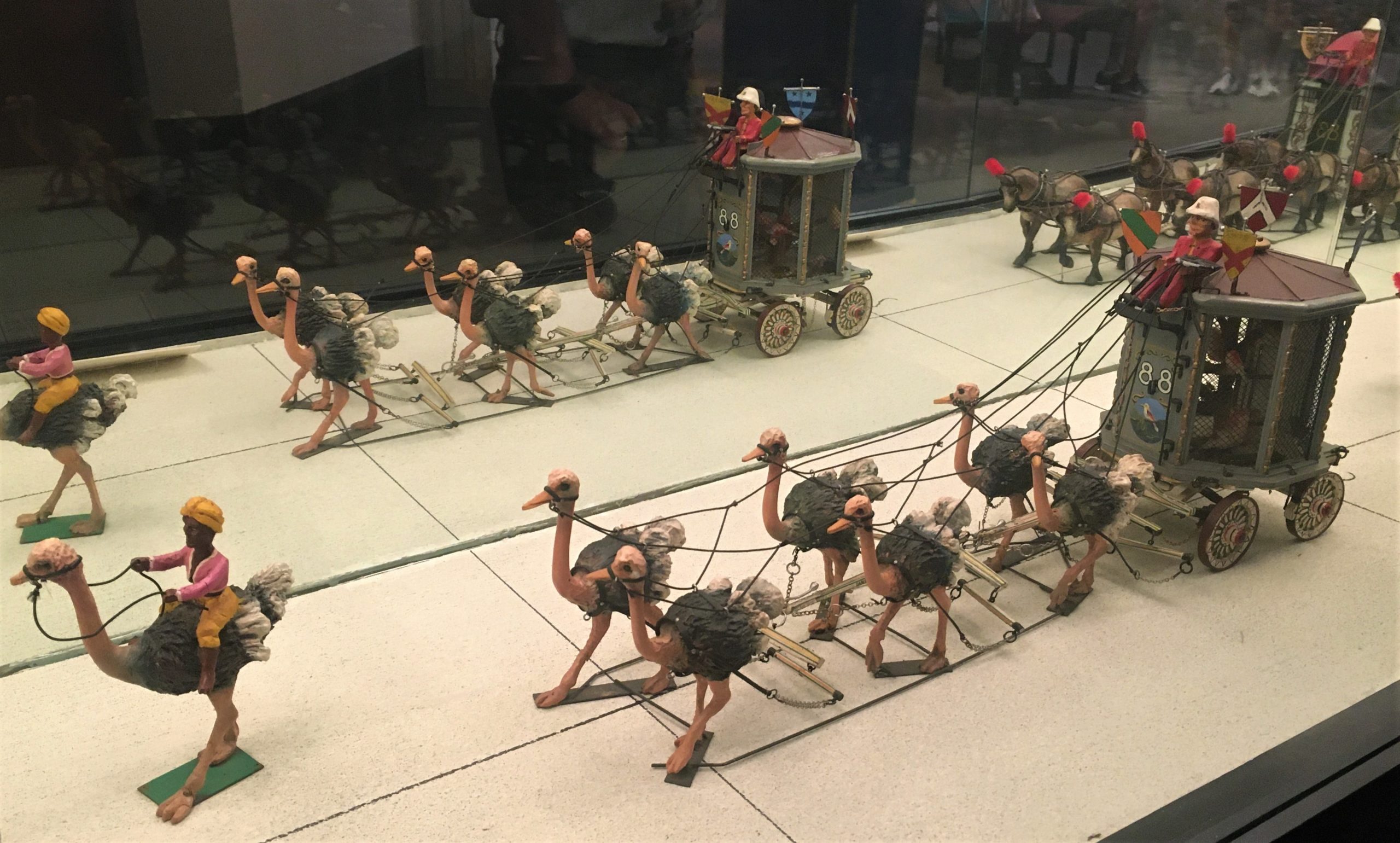
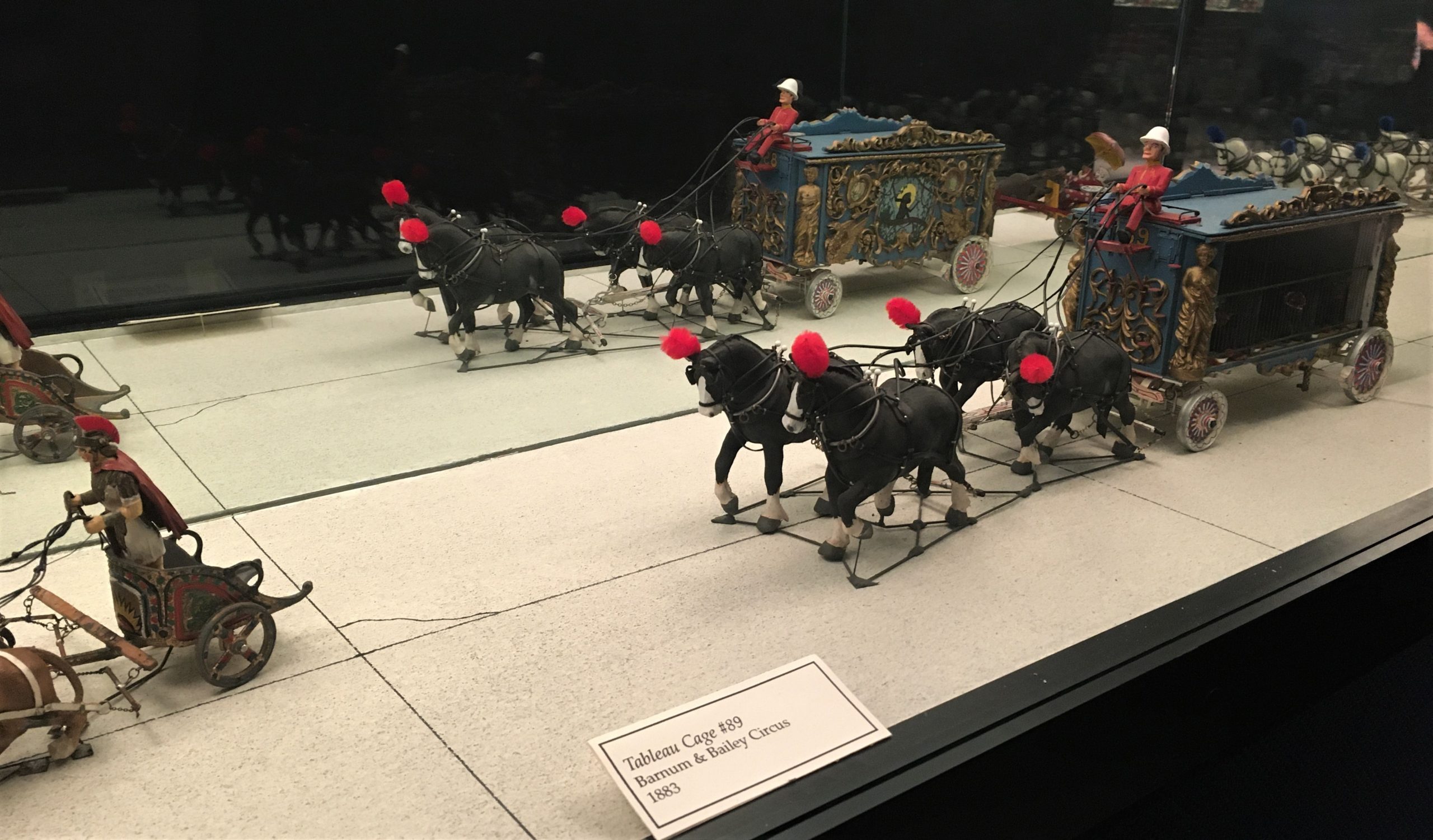
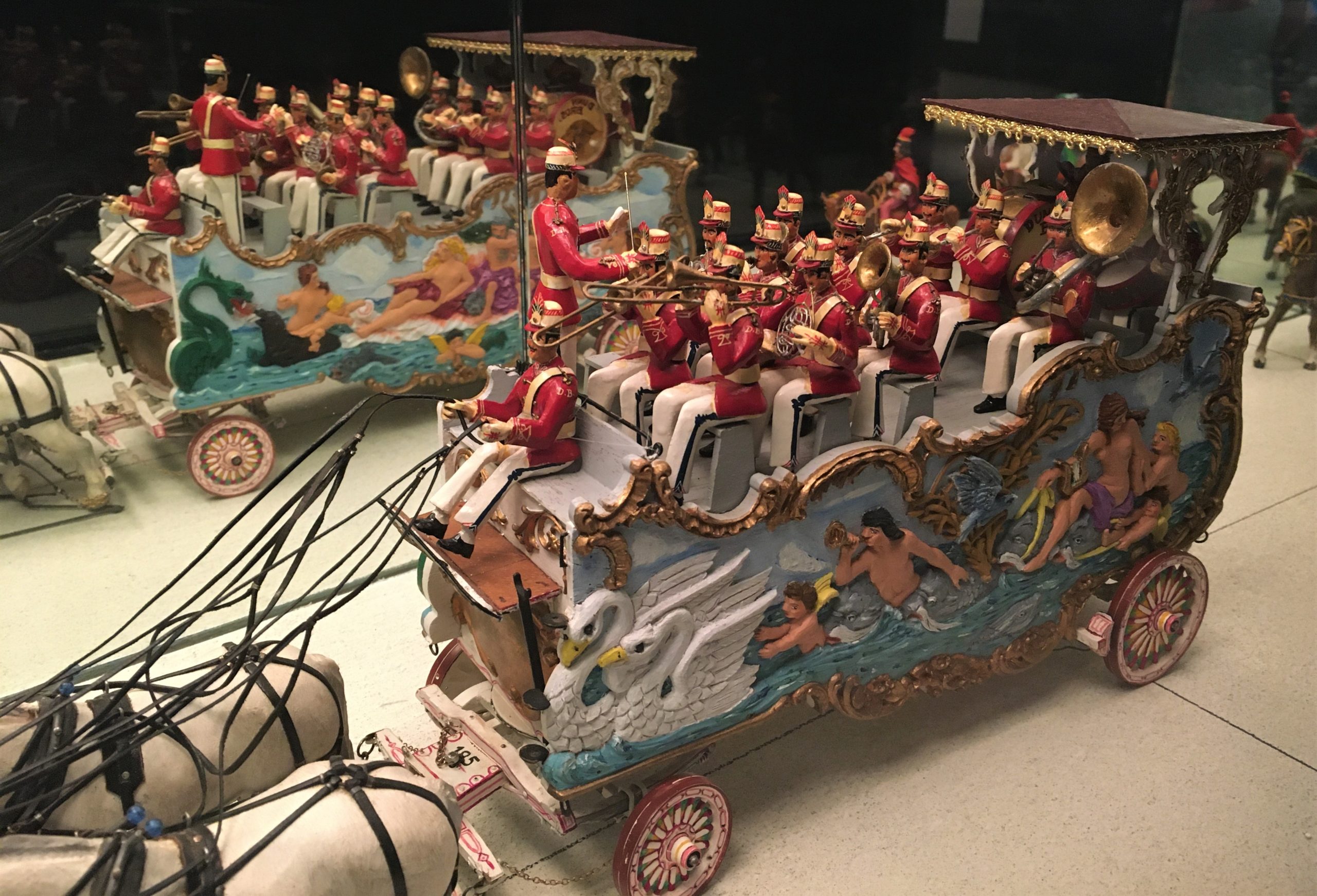
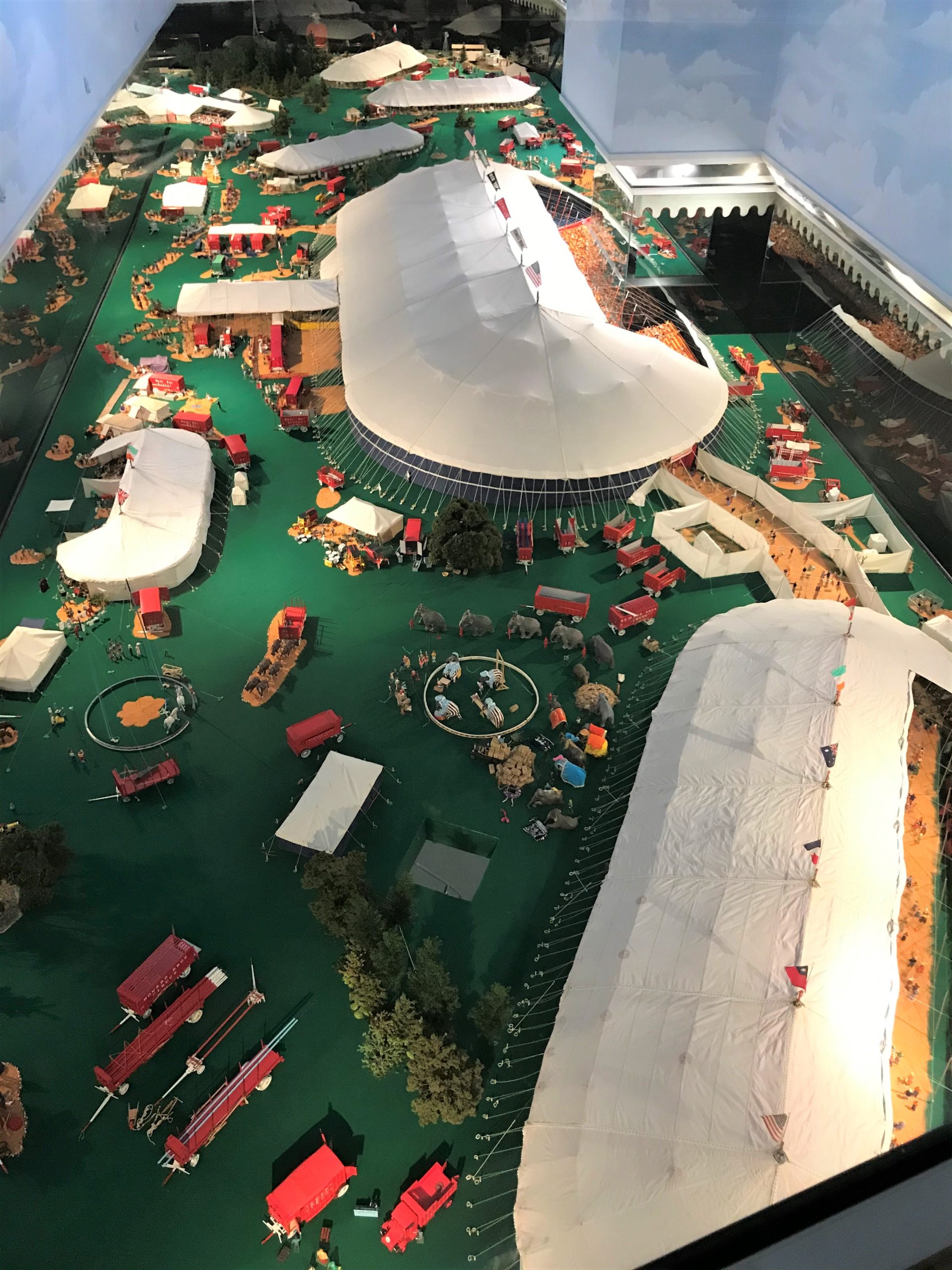
I’ll point it out in a later picture, once we tour the downstairs.
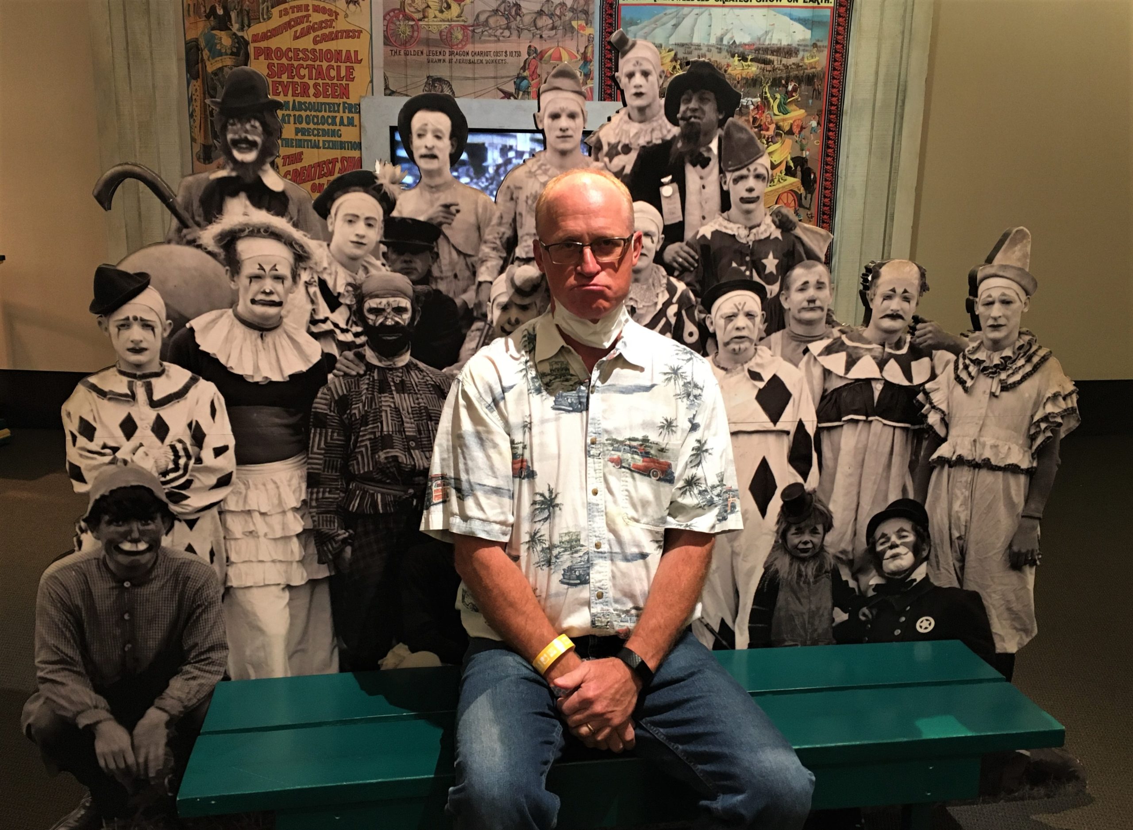
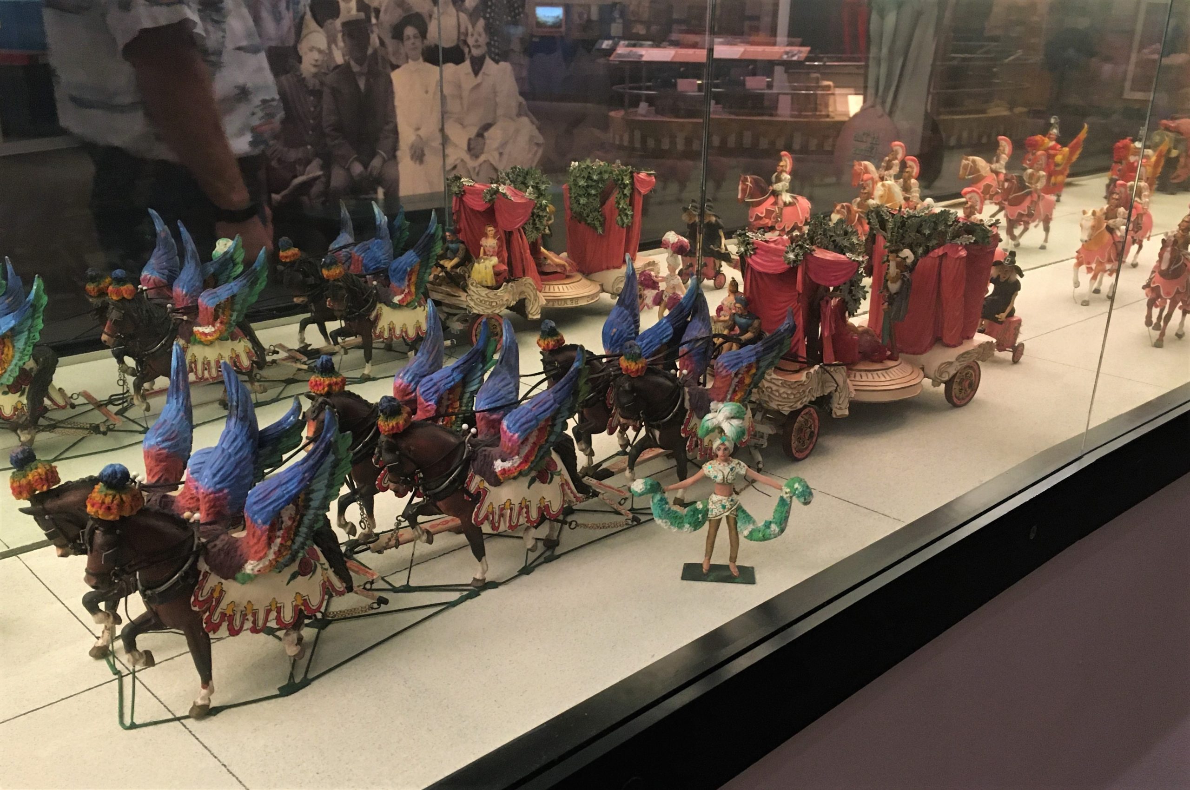
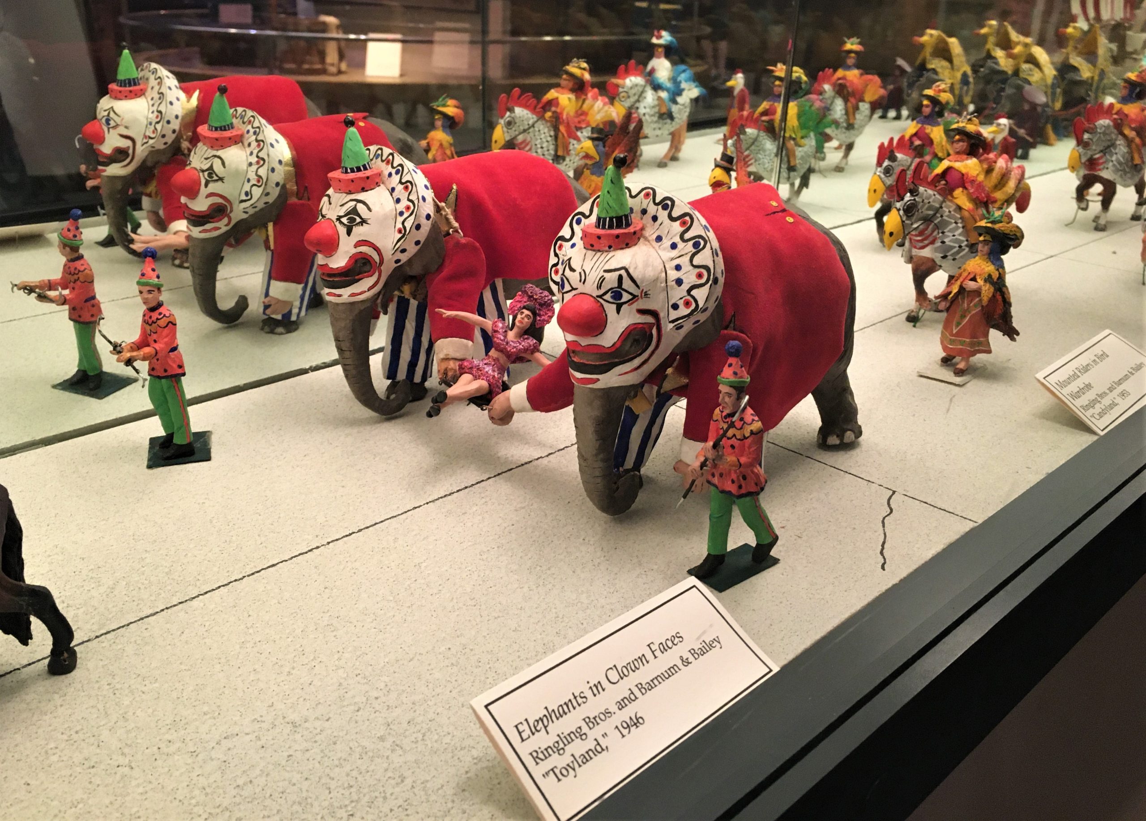
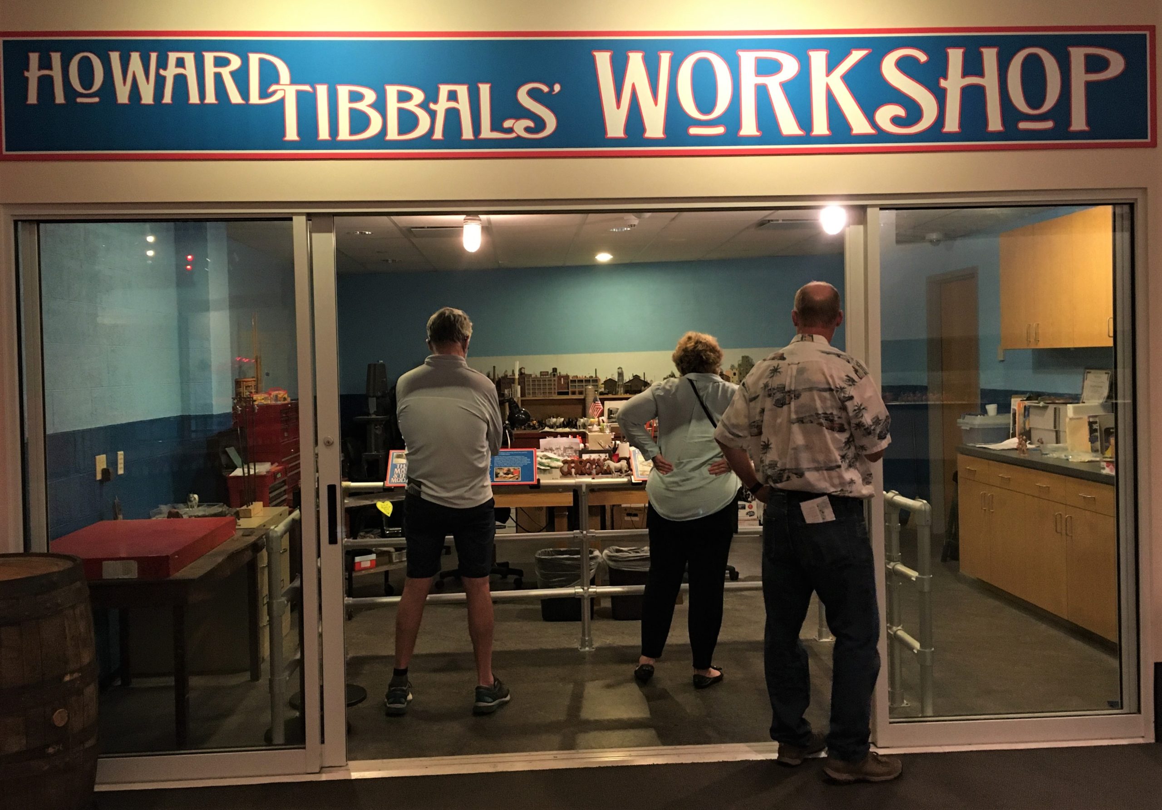
We had to wait our turn to go in.

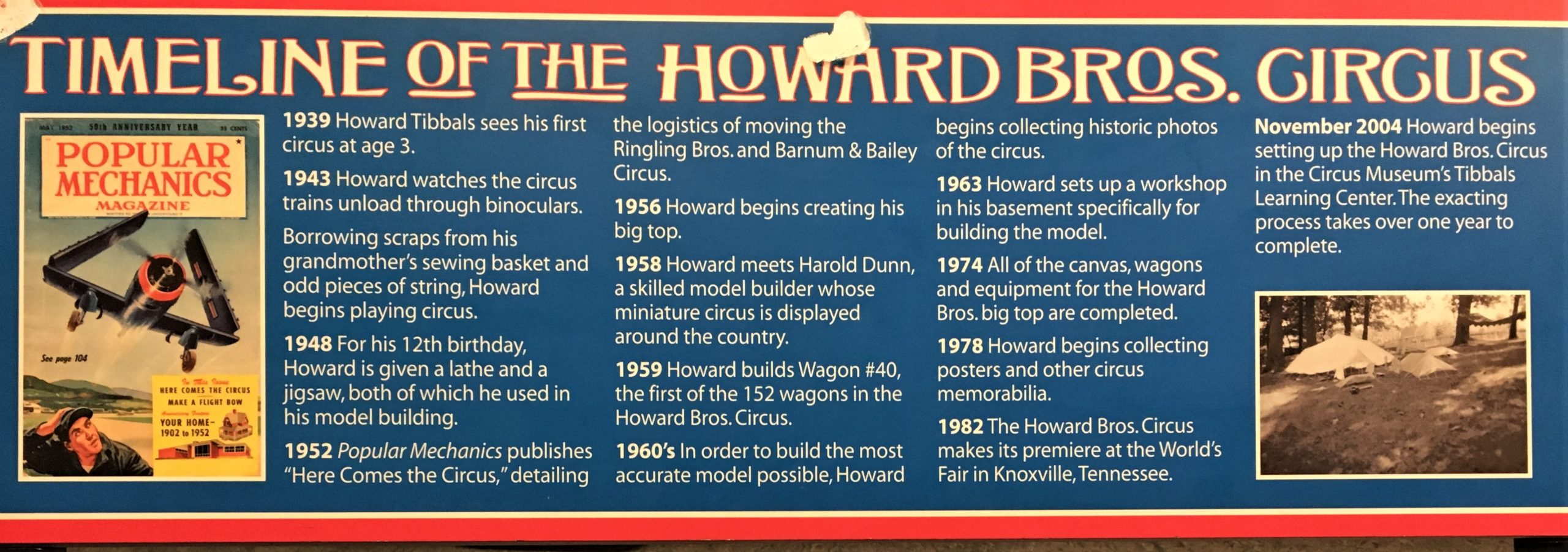
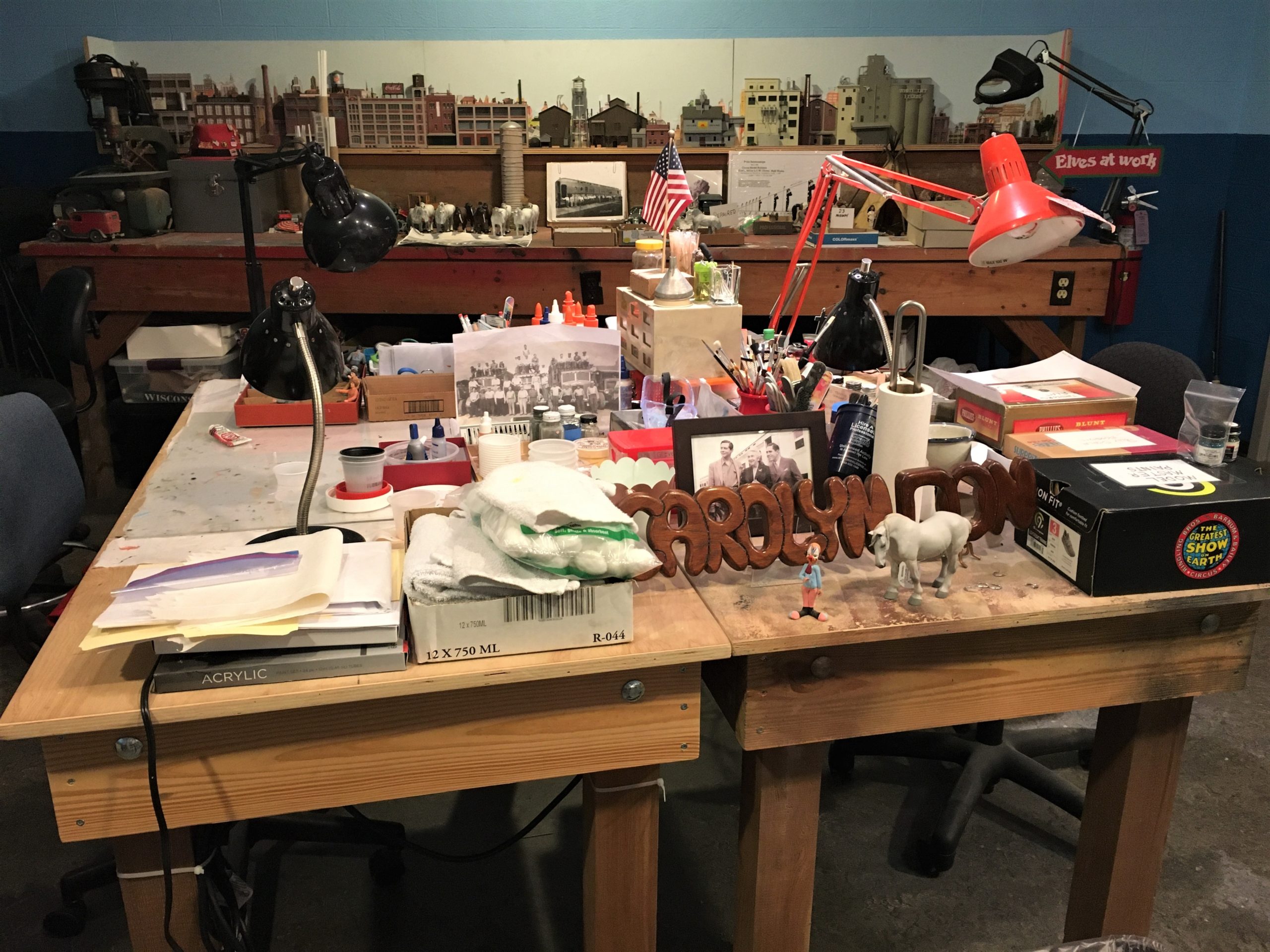
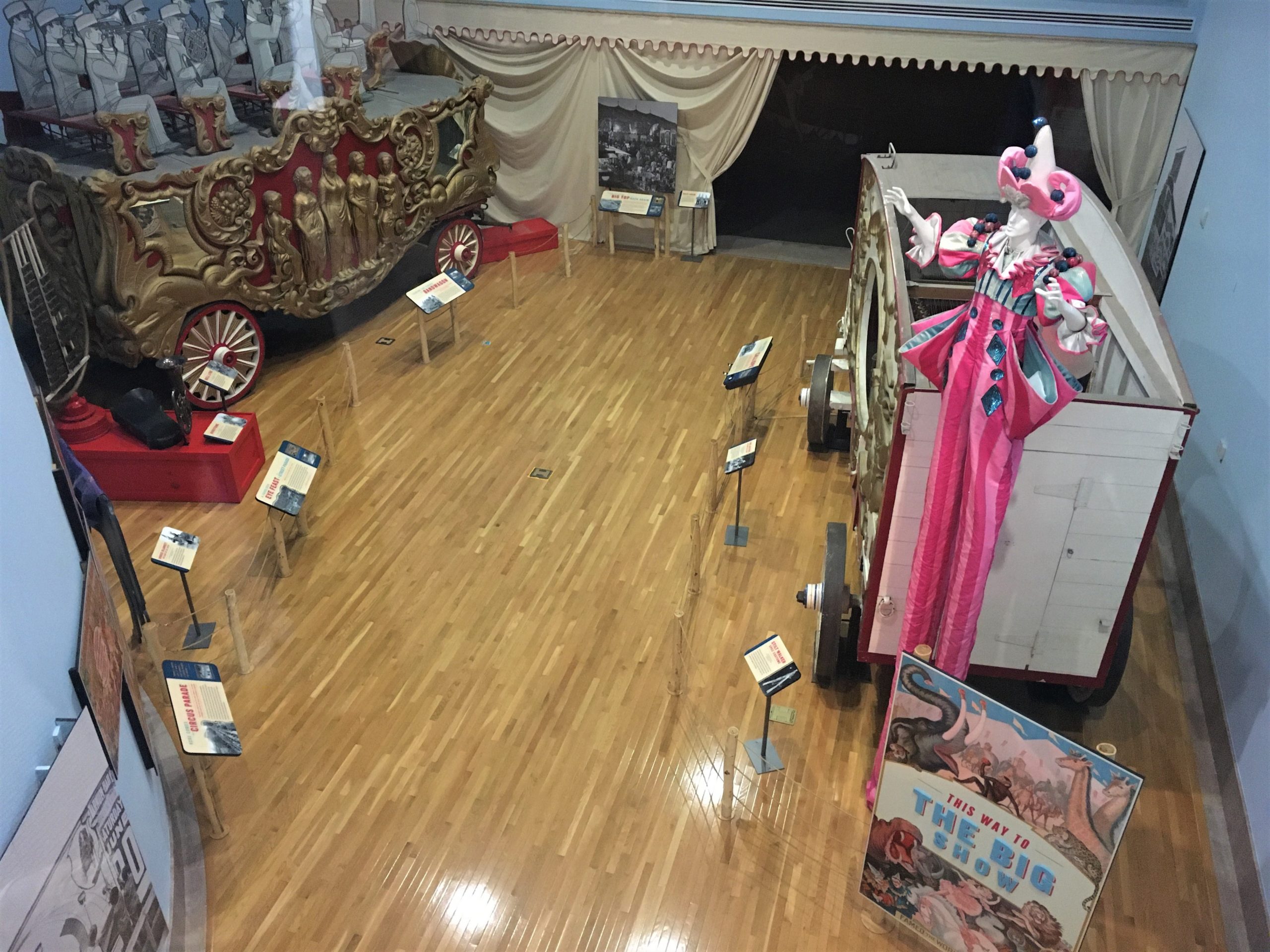
For some reason, this part is closed. Probably a good thing for us, since it’s turning into a long day as it is! : )
Back at the Jeep, our bellies were satisfied, and we stepped back in time to experience what it was like to be part of The Greatest Show on Earth! Here’s what Florida State University has to say about this incredible to-scale model:
Tiny fully equipped train cars, historic wagons, a four-foot-high big top, 500 circus animals and thousands of other items comprising a 3,800-square-foot, 1/16th scale model three-ring circus are being unpacked and installed at the Tibbals Learning Center. Housed at the Ringling Circus Museum, on the grounds of the John and Mable Ringling Museum of Art, Sarasota, the entire complex is administered by Florida State University.
The magnificent model of the American Circus—dubbed the Howard Bros. Circus—and the building where it is being installed are the gift of Howard Tibbals, who created what has been called “a magical world more than 50 years in the making.” The project’s seeds were planted in Tibbals’ imagination during his childhood when he watched the circus roll into town.
Tibbals has handcrafted nearly 1 million pieces to make up his miniature circus, including 1500 performers, 152 wagons, 7000 folding chairs for spectators, and dishes and tableware to serve 900 people. With plans to unpack two cars each day, full installation of the circus, which began in mid-July, is a massive undertaking expected to take months to complete.
The Tibbals Learning Center—built with a $6.5 million donation from Tibbals, the retired head of a successful flooring company—is scheduled to be completed in January 2006.
Tibbals was on hand to unload the first car, a red boiler car complete with tiny pots and pans, buckets and muffin tins. The boiler car and other cars containing equipment needed to feed the animals and workers were always the last cars loaded and the first unloaded on any circus train, Tibbals said in an interview.
“They needed to feed everyone. The water was especially needed for the animals,” he said. “And to wet down the grounds, if they were dusty.”
Tibbals and his volunteer helpers at Ringling will unload the tiny circus train in the same order as its life-size counterpart.
The model represents the Ringling Bros. and Barnum & Bailey Circus during its Golden Era, 1919-38. To assure historic accuracy, Tibbals collected almost one million photographs and measured historic wagons, train cars, and other circus equipment to construct his model at a scale of 3/4 inch to a foot. The perimeter of the model is approximately 450 feet, or the length of 1.5 football fields. The area is large enough to park 11 school busses.
Upon completion at the Ringling, this installation will be the first time Howard Tibbals will ever see his life’s work completely assembled as he has so long envisioned it.
The Tibbals Learning Center was built with the gift from Tibbals in 1999 and matching grants and gifts. Tibbals, the former owner of Tibbals Flooring Co. in Oneida, Tenn., northwest of Knoxville, also owns a home with his wife in Sarasota. ~ fsu.edu, 2005

Words nor pictures can adequately describe this enormous display, but I’m giving you the best I have.
We spent about an hour and a half just in the downstairs part, because there was so much to see and admire. We weren’t able to take it all in – there was just too much to see every piece and detail.
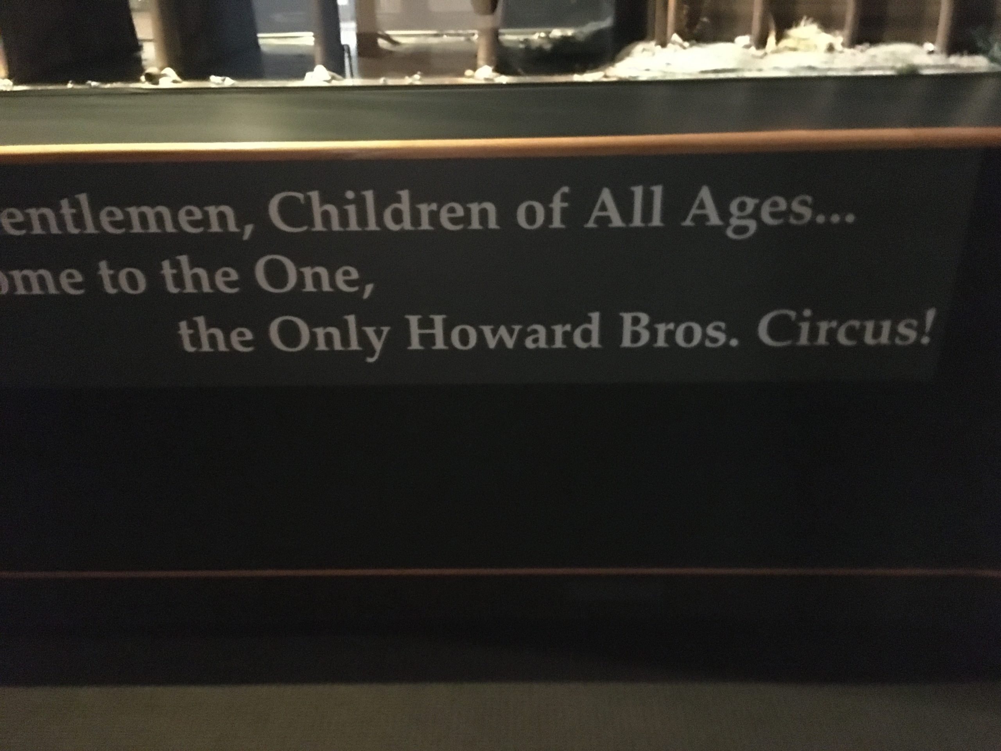
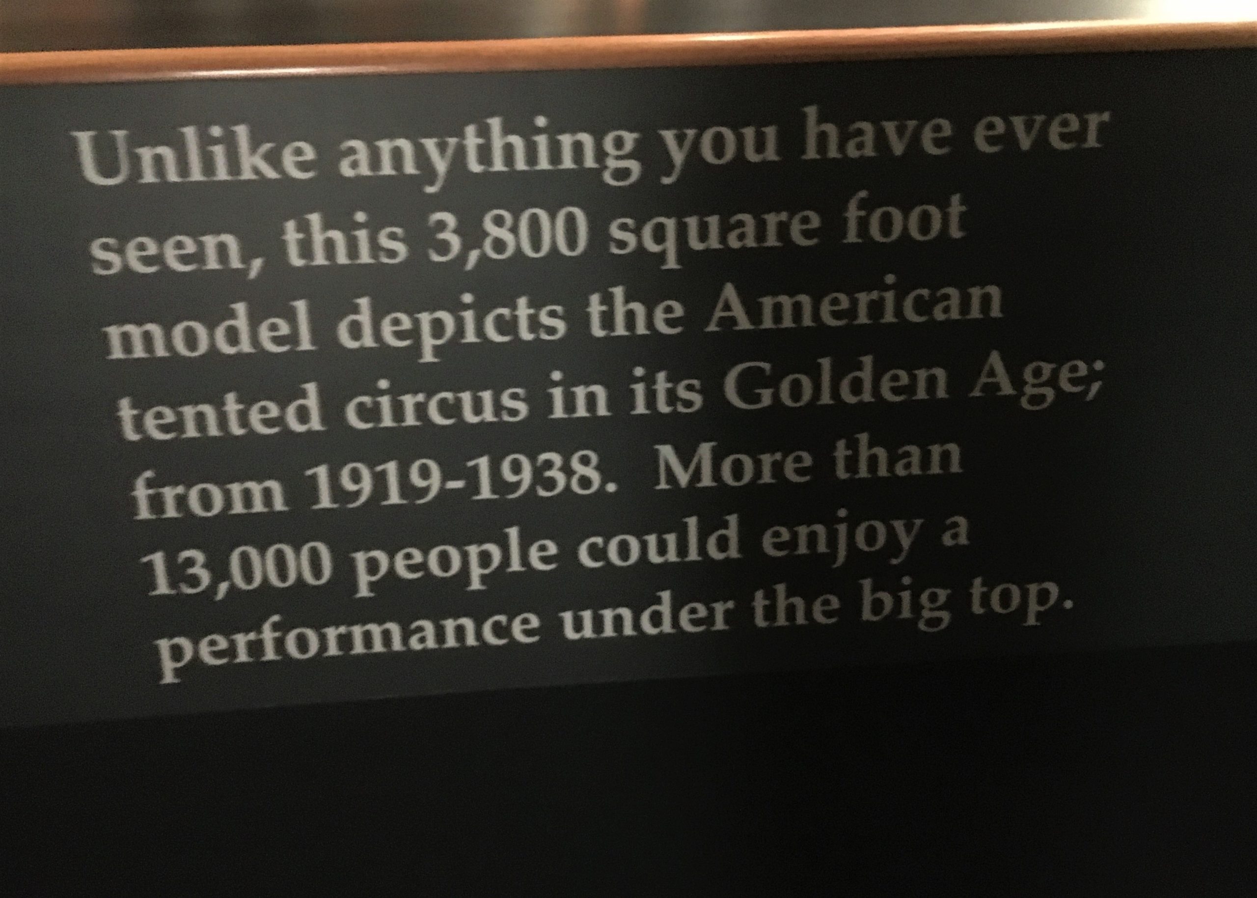
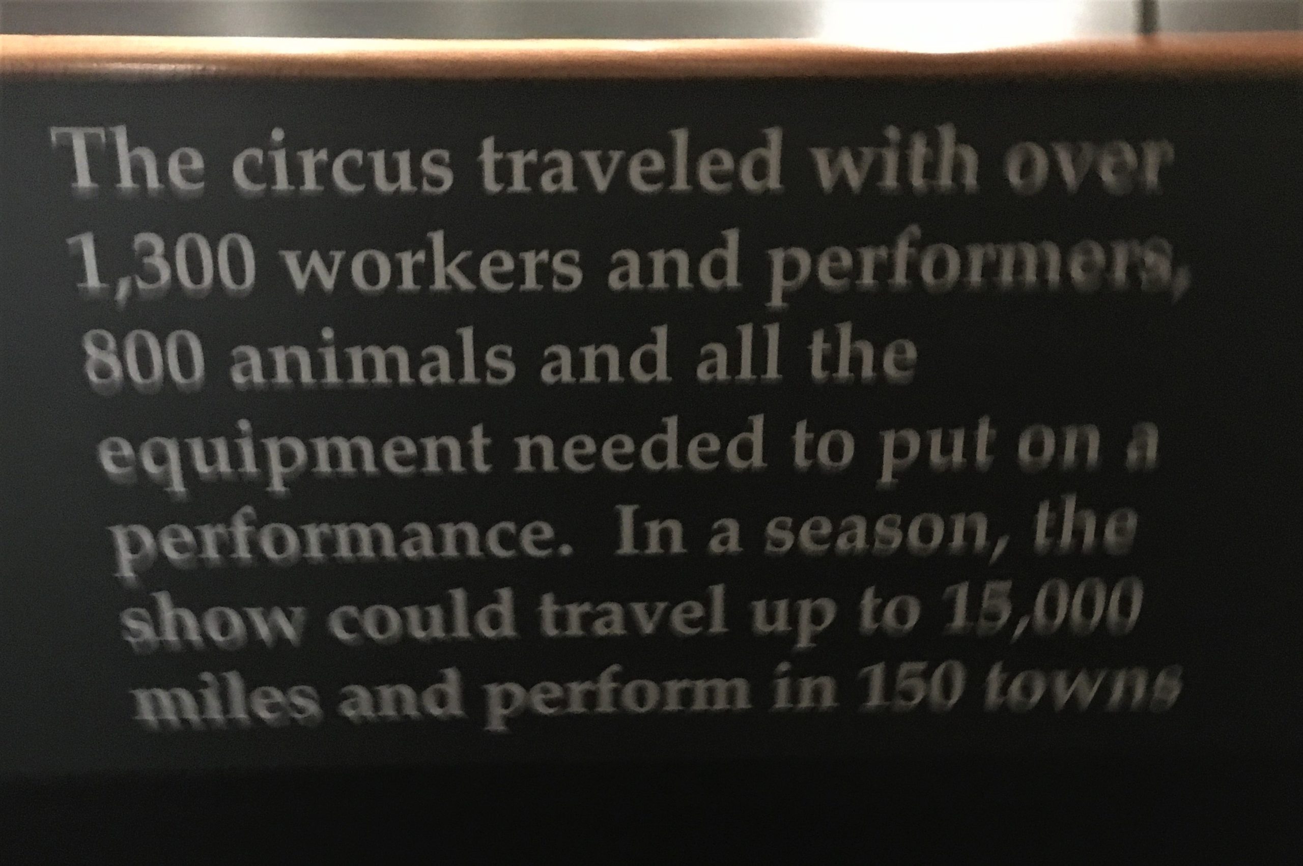
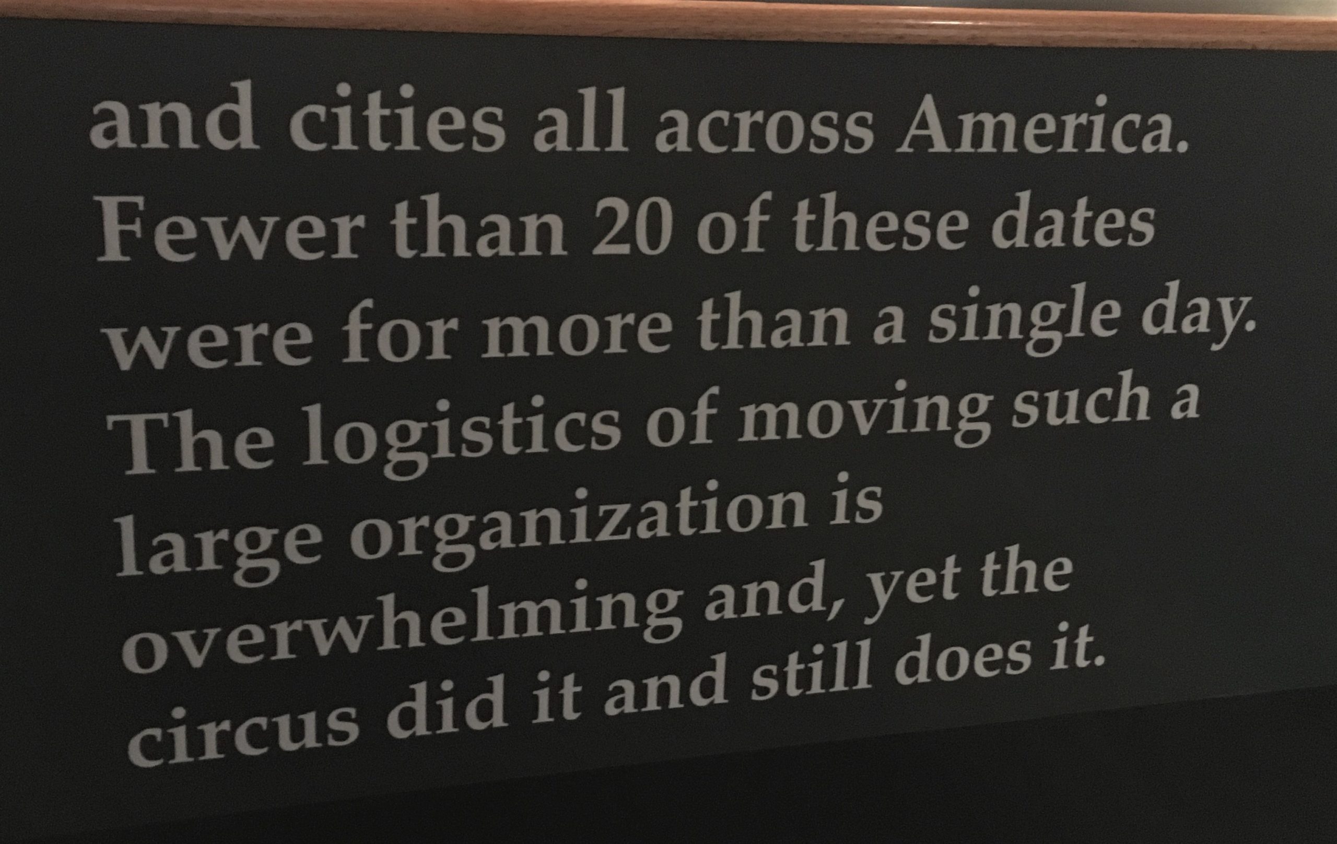
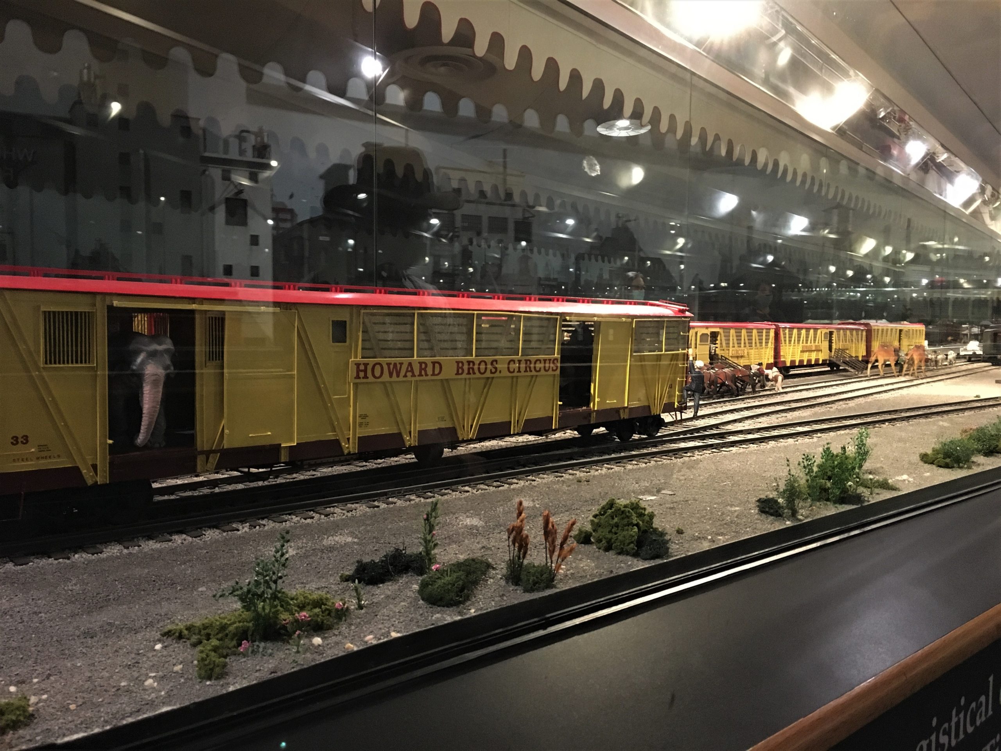
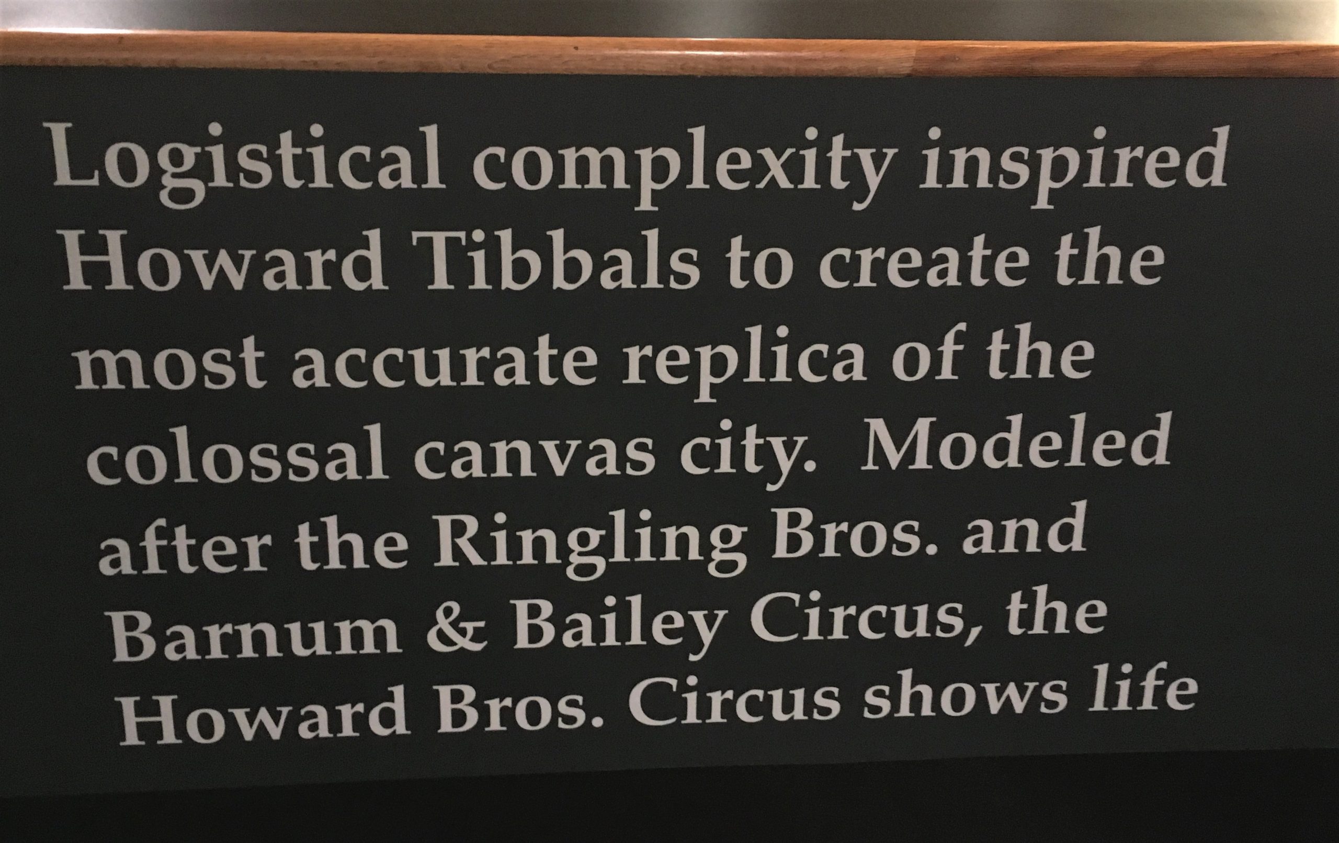
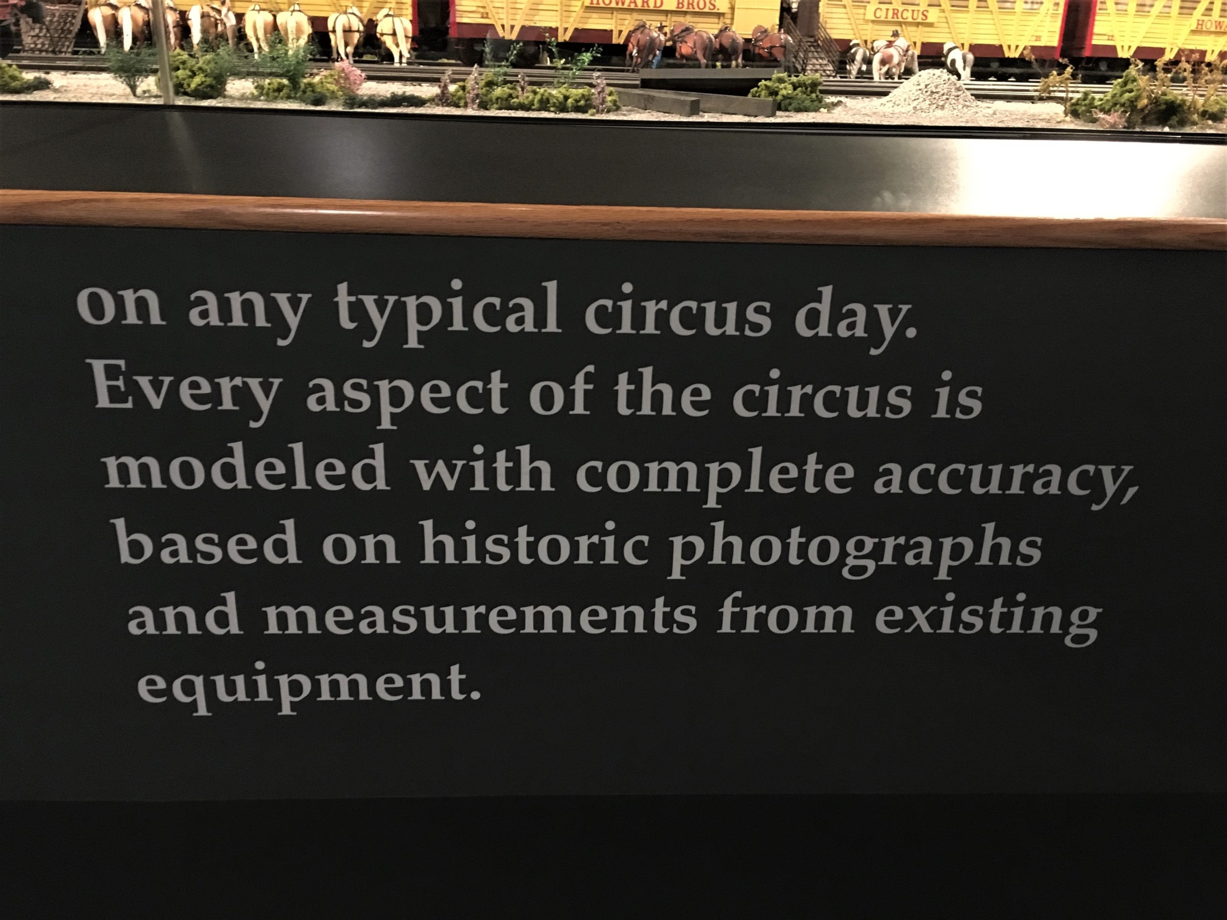
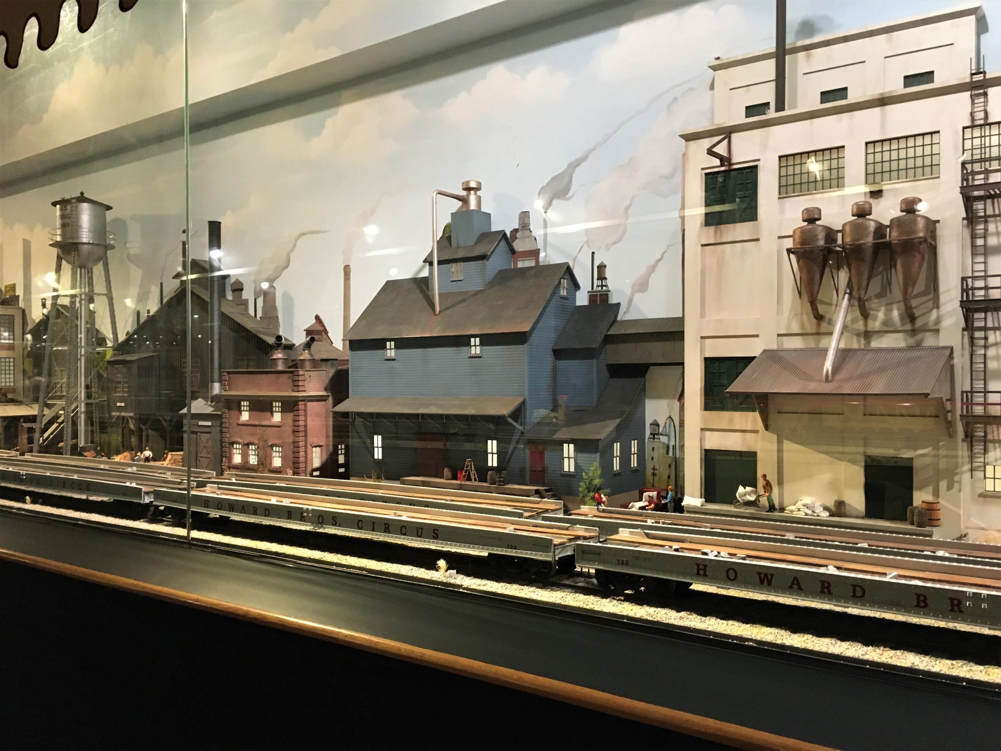
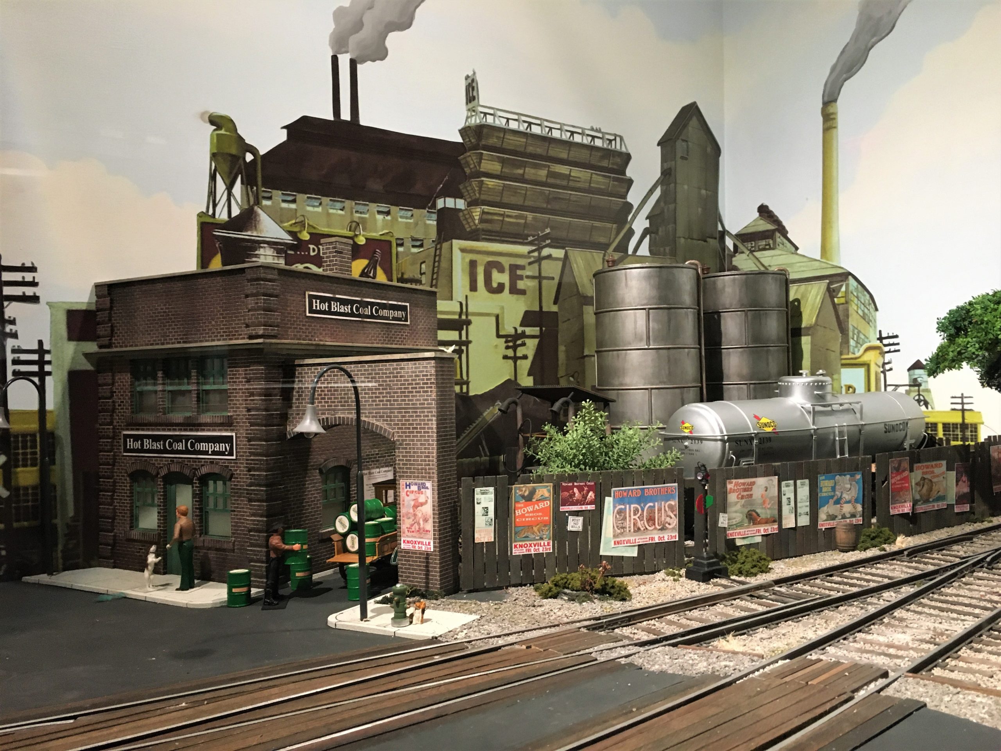
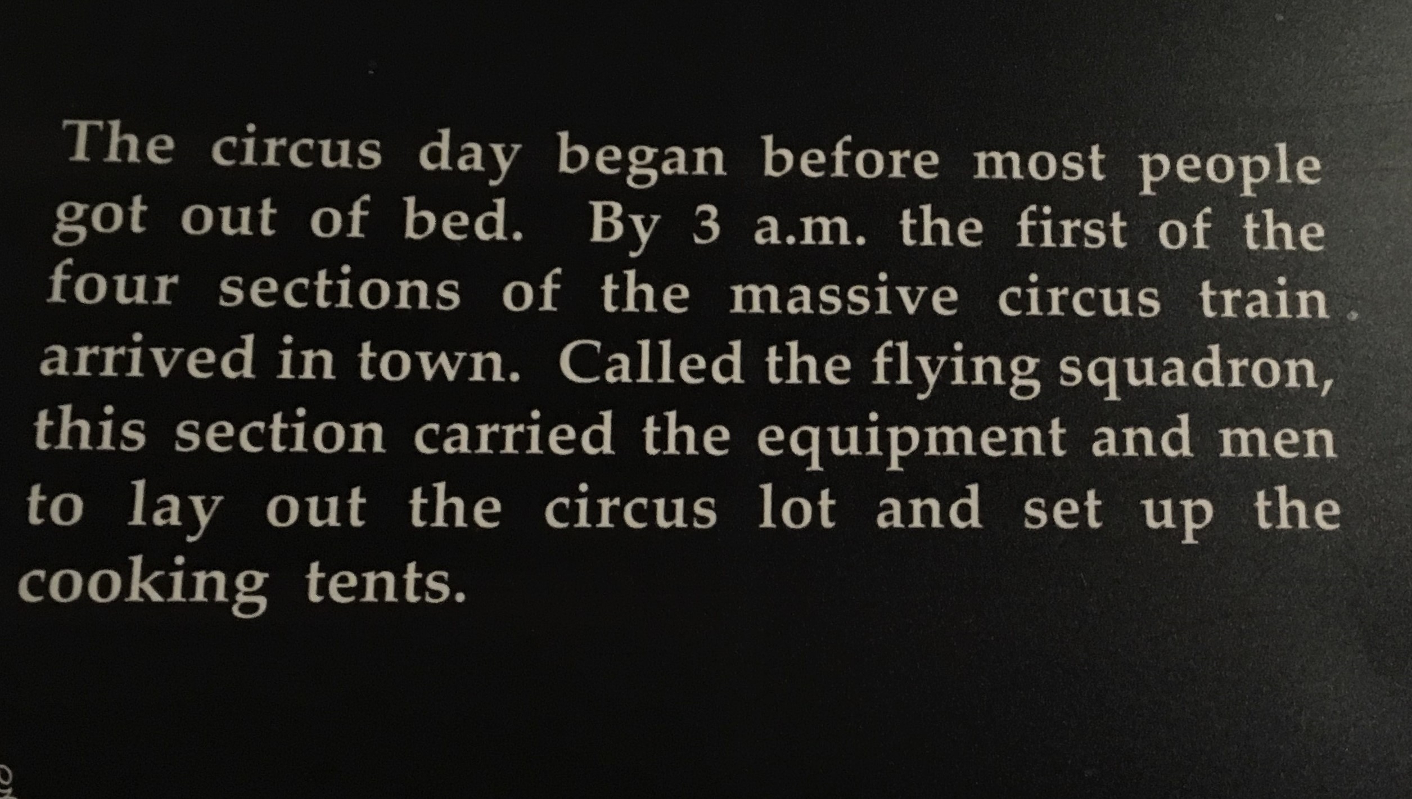
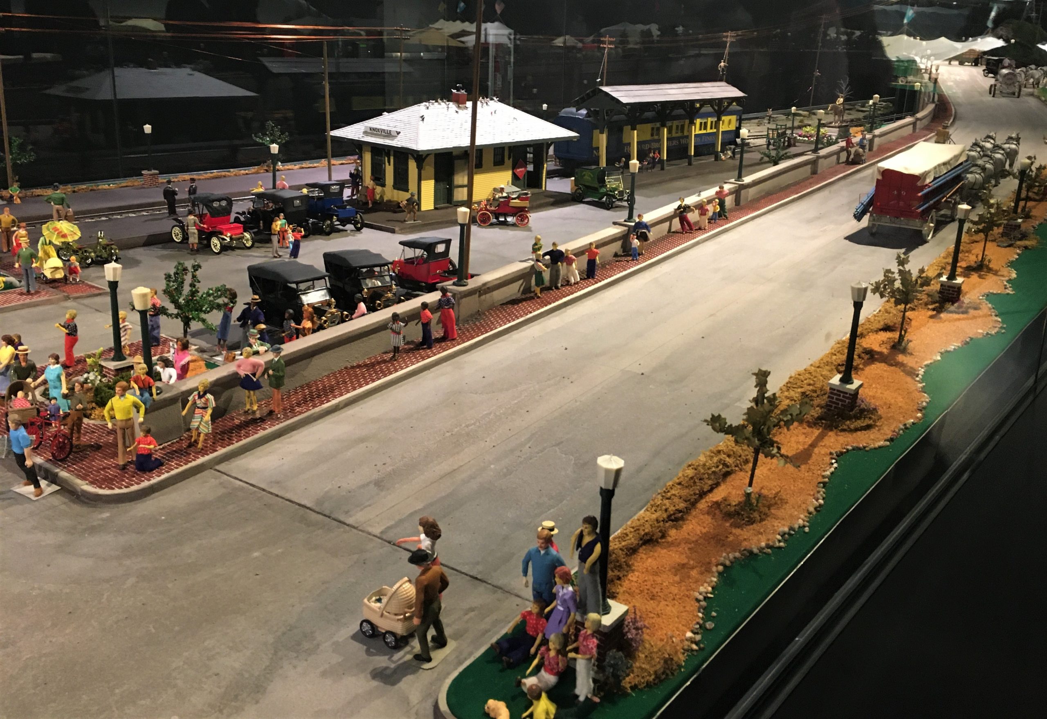
And it doesn’t even include the animal food!
Where’d they get it all???
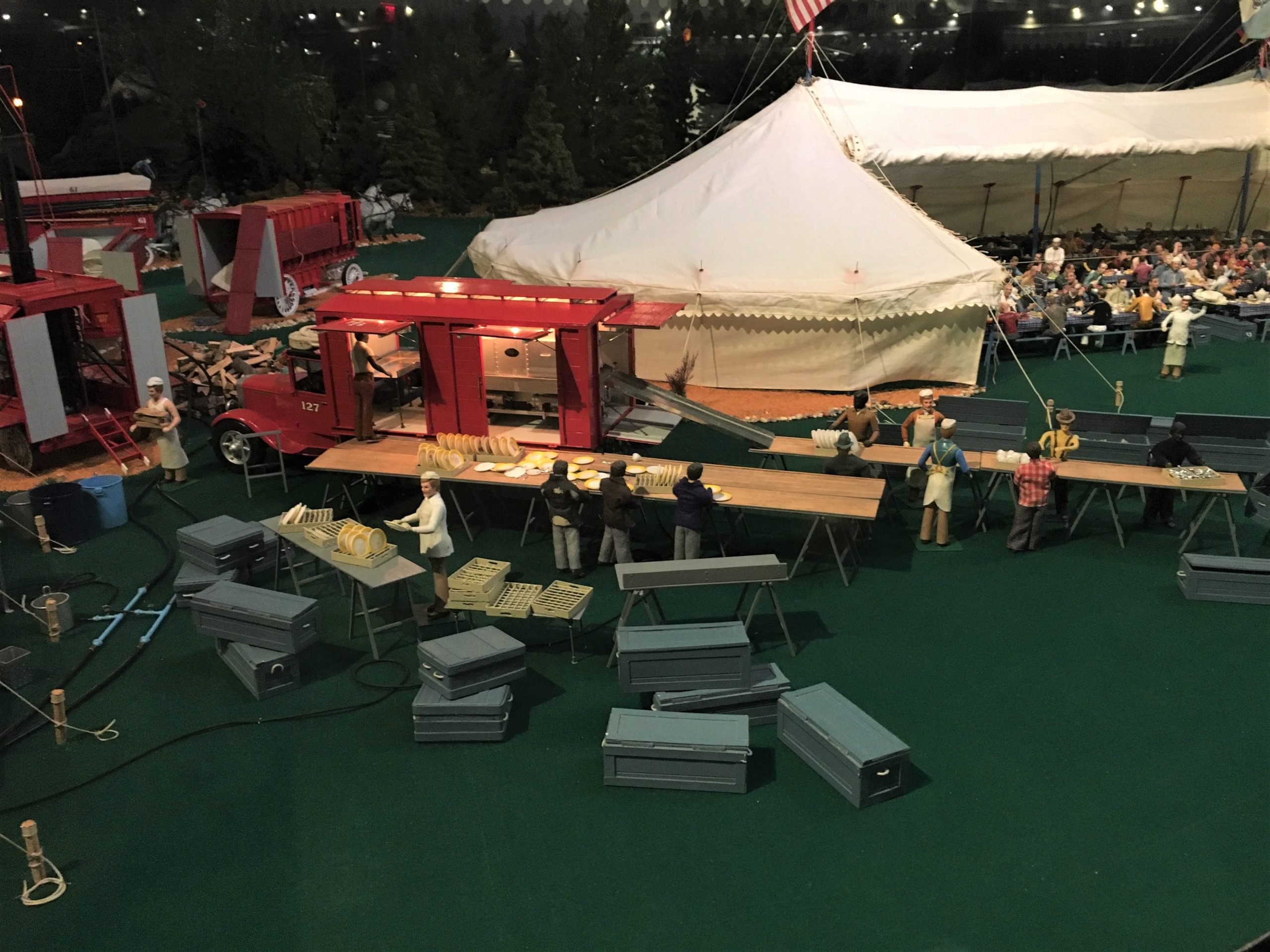
Waaaay cool! But it made it more difficult to take pictures. : )
They were usually off for a few minutes, and other people were in here,
so we didn’t want to hog the spot waiting on good lighting. 🙂
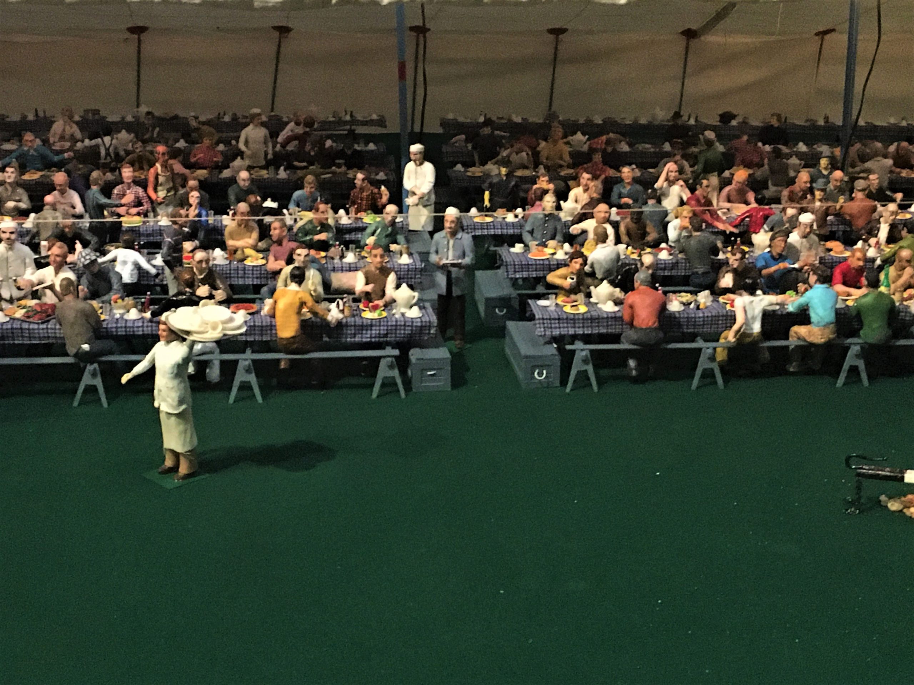
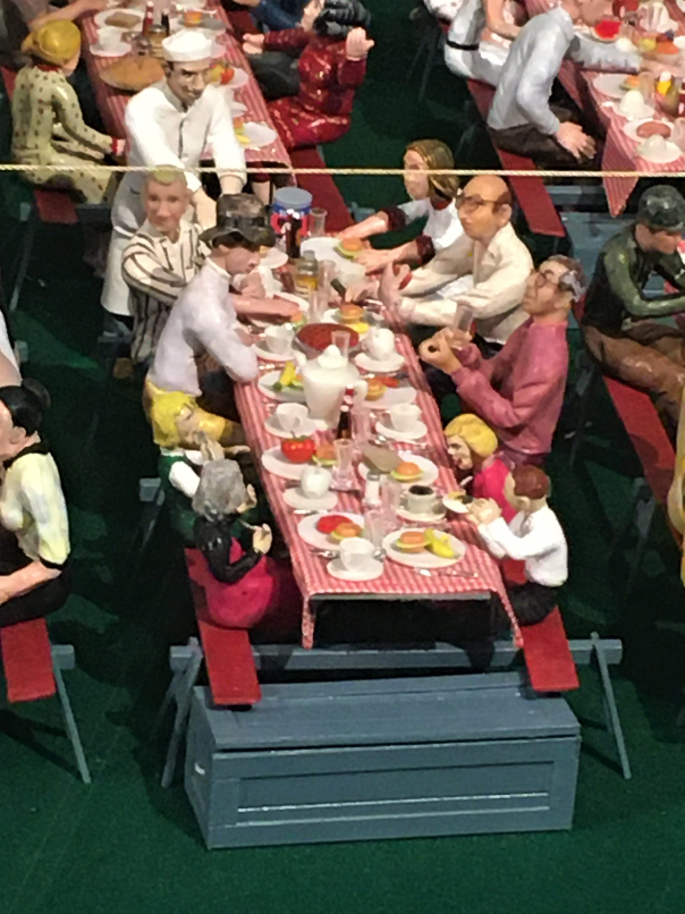
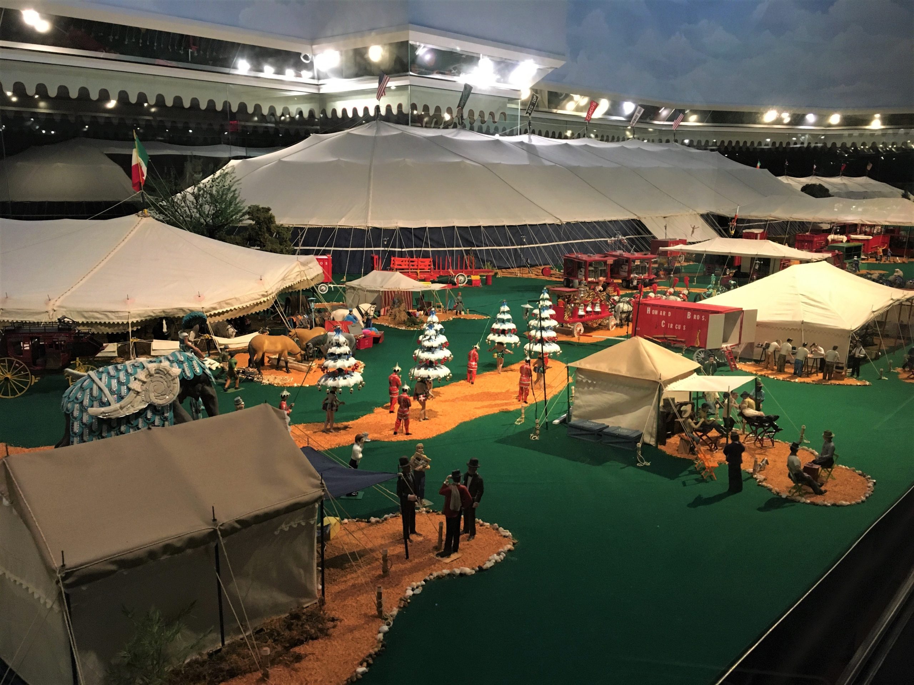
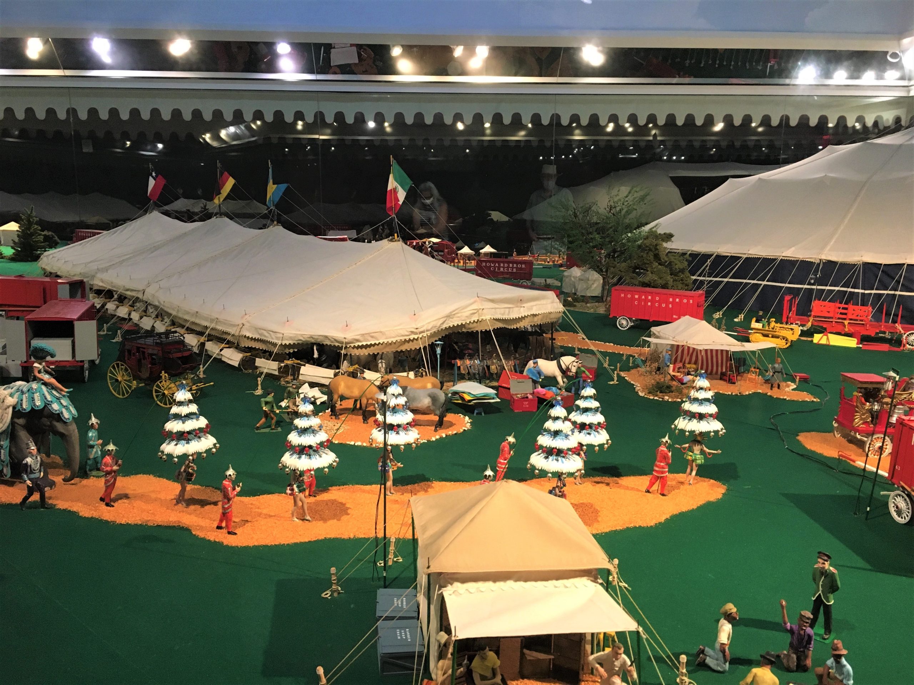
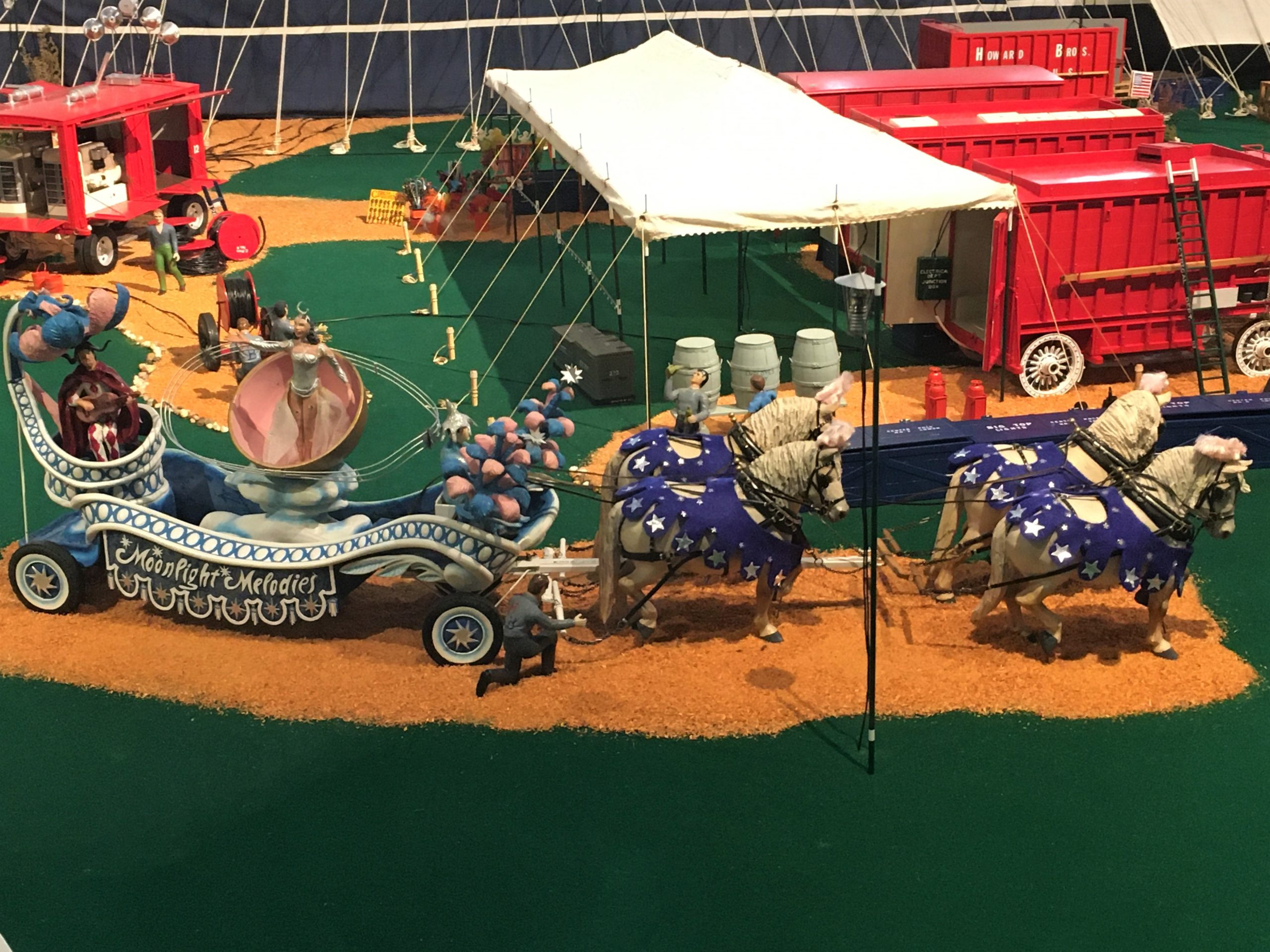
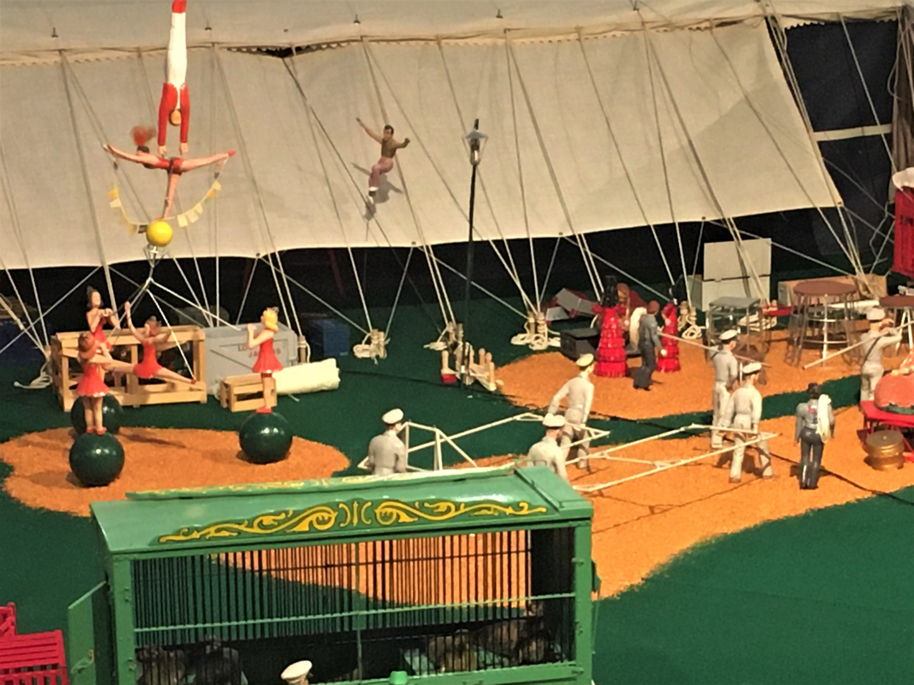
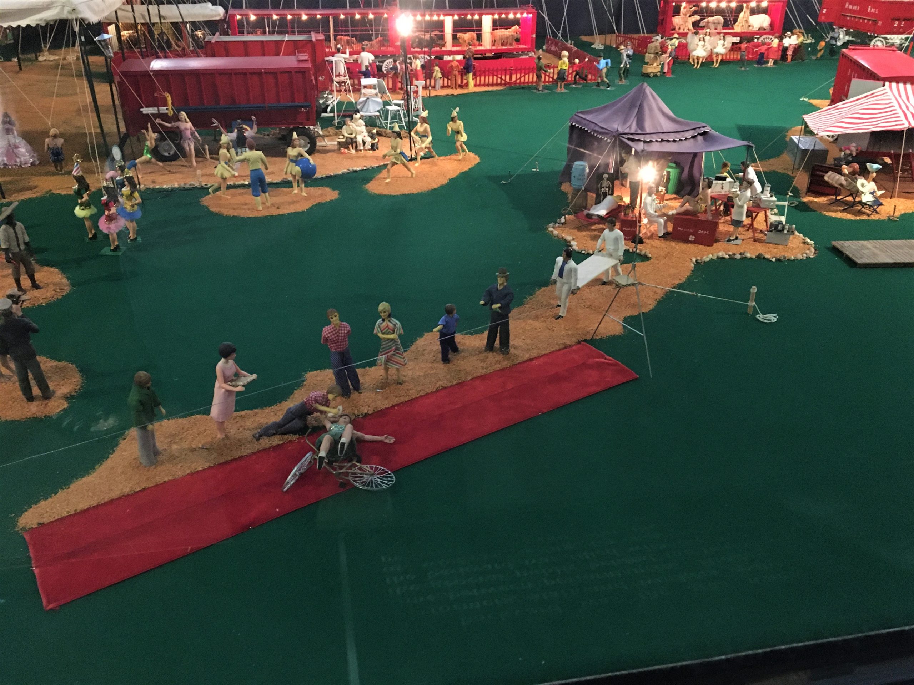
Oopsy-dazy!! 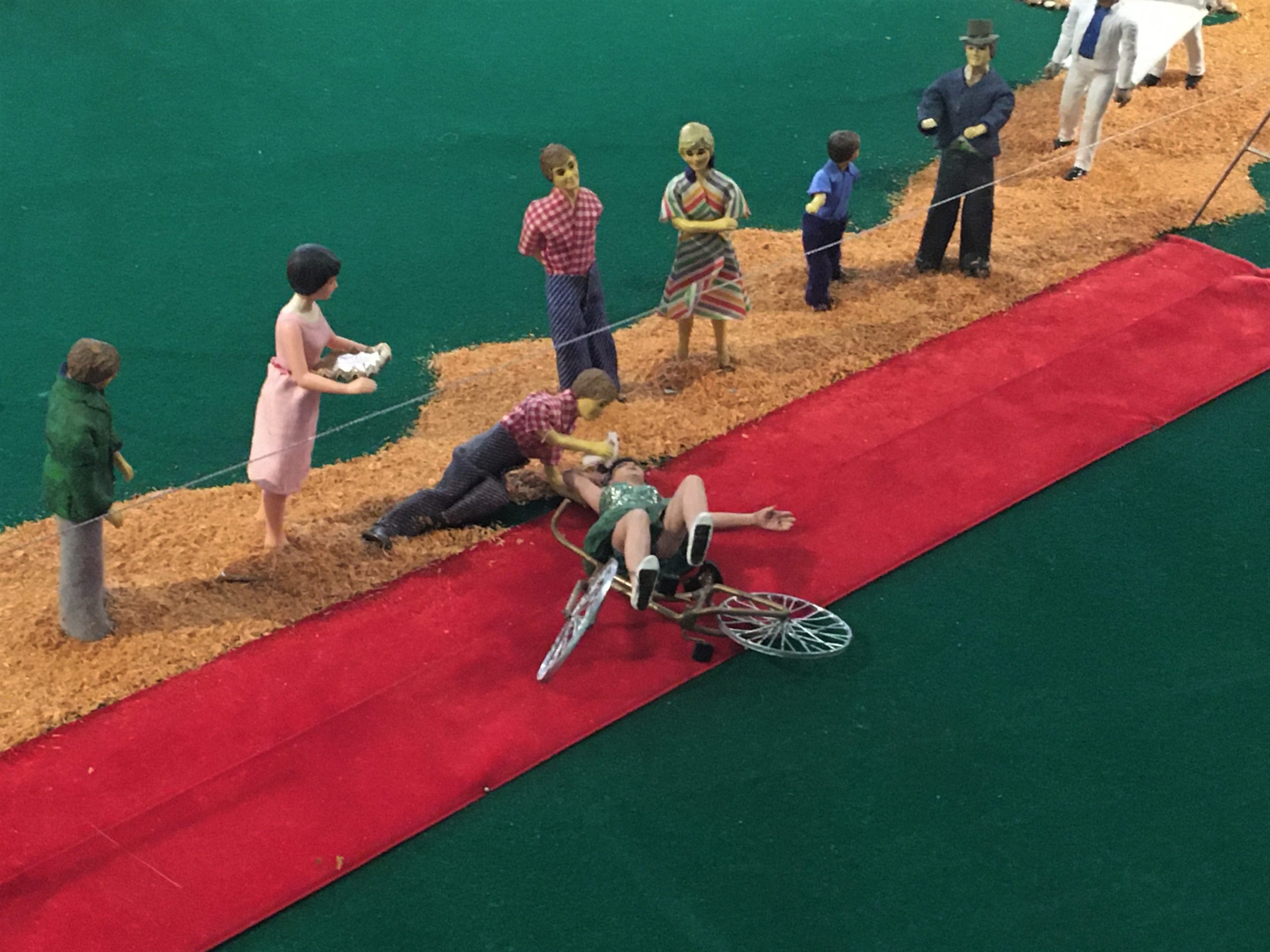
Hope she’s okay! The show must go on!
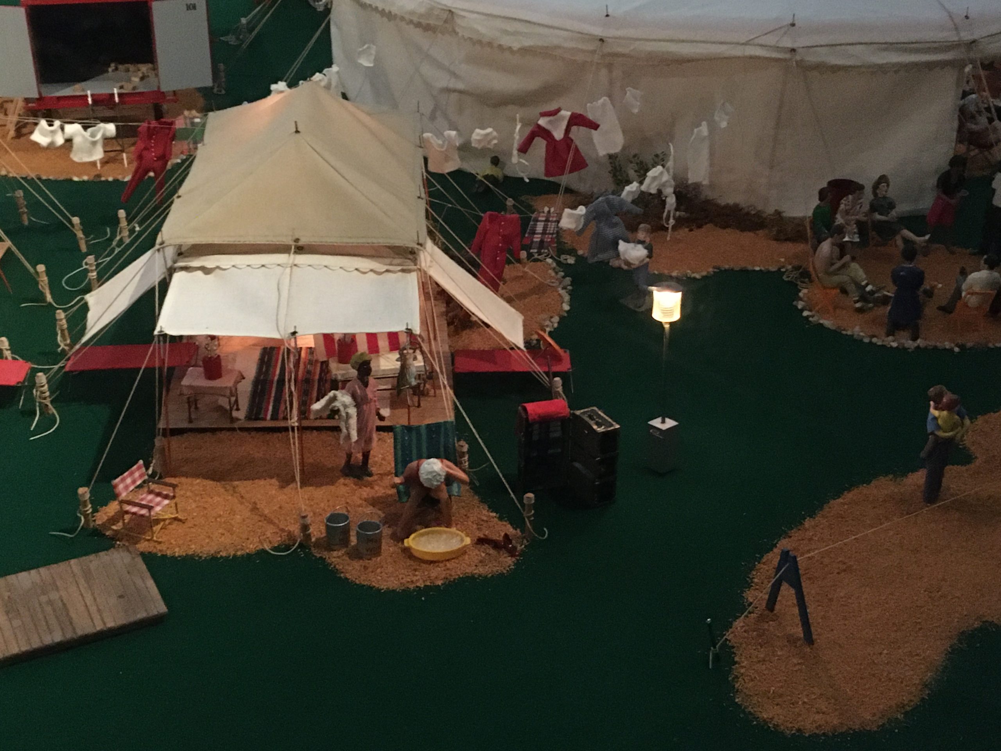
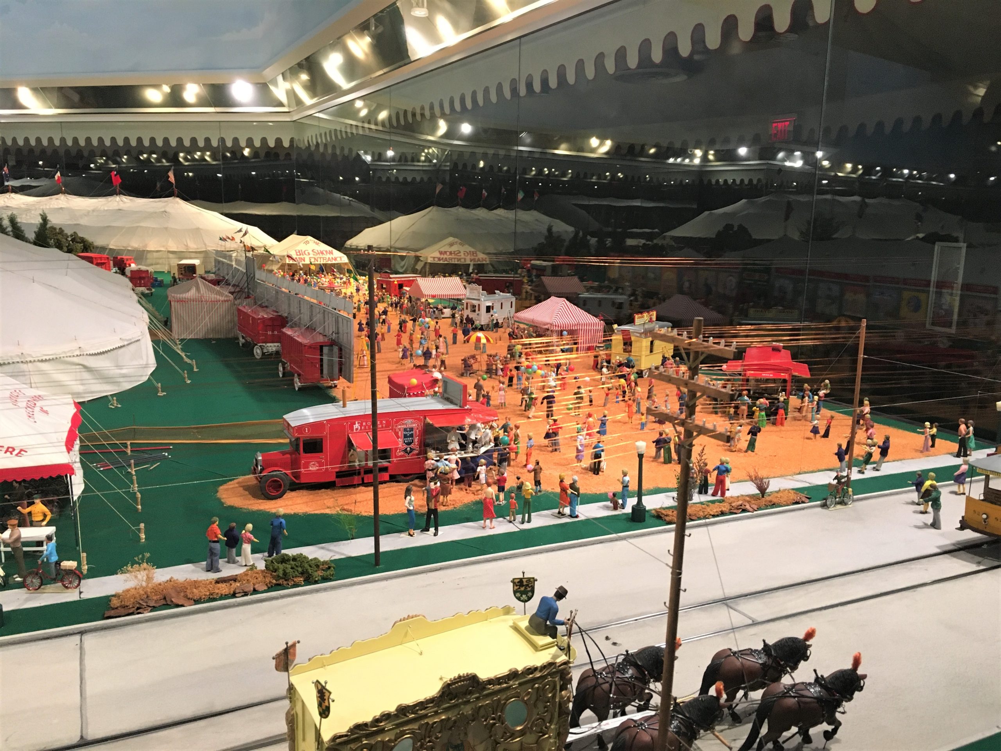
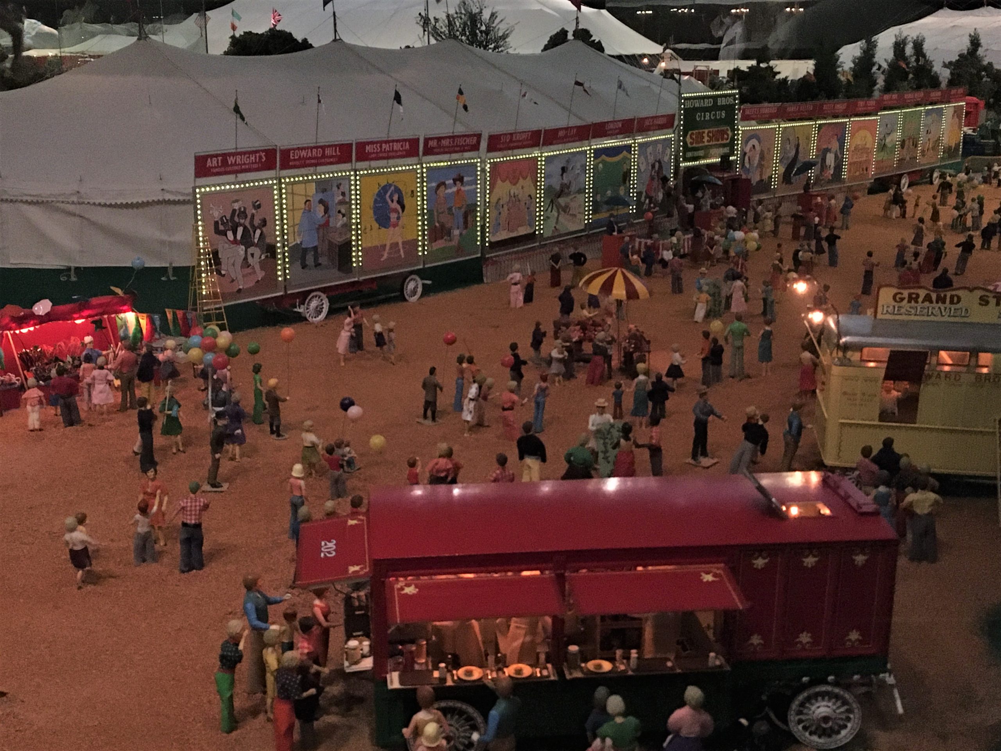
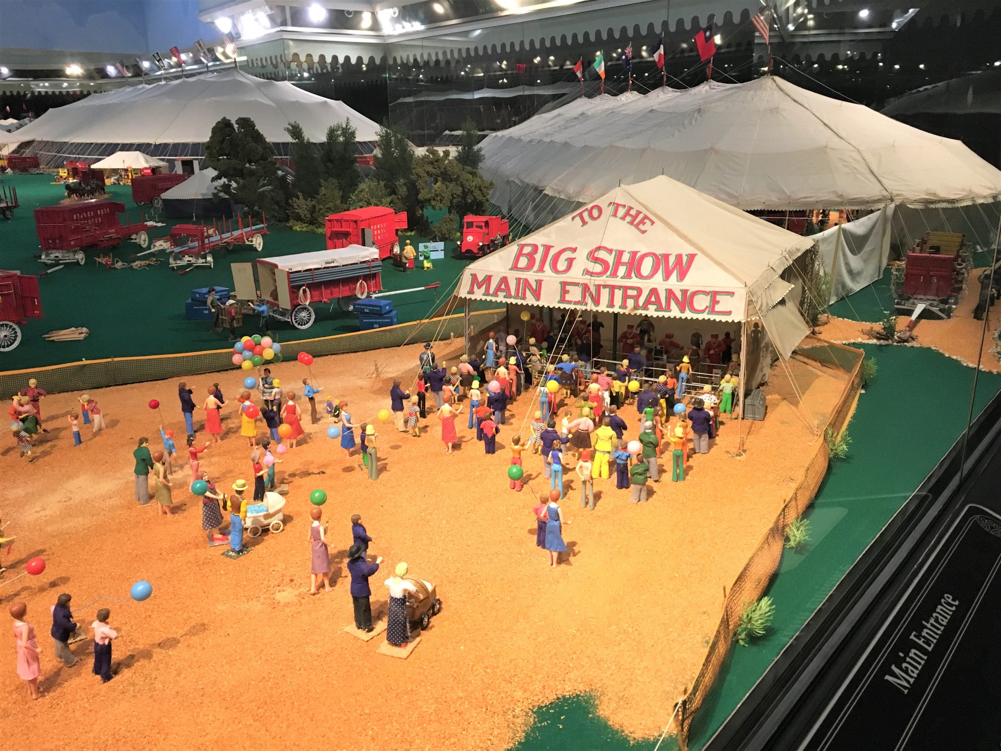
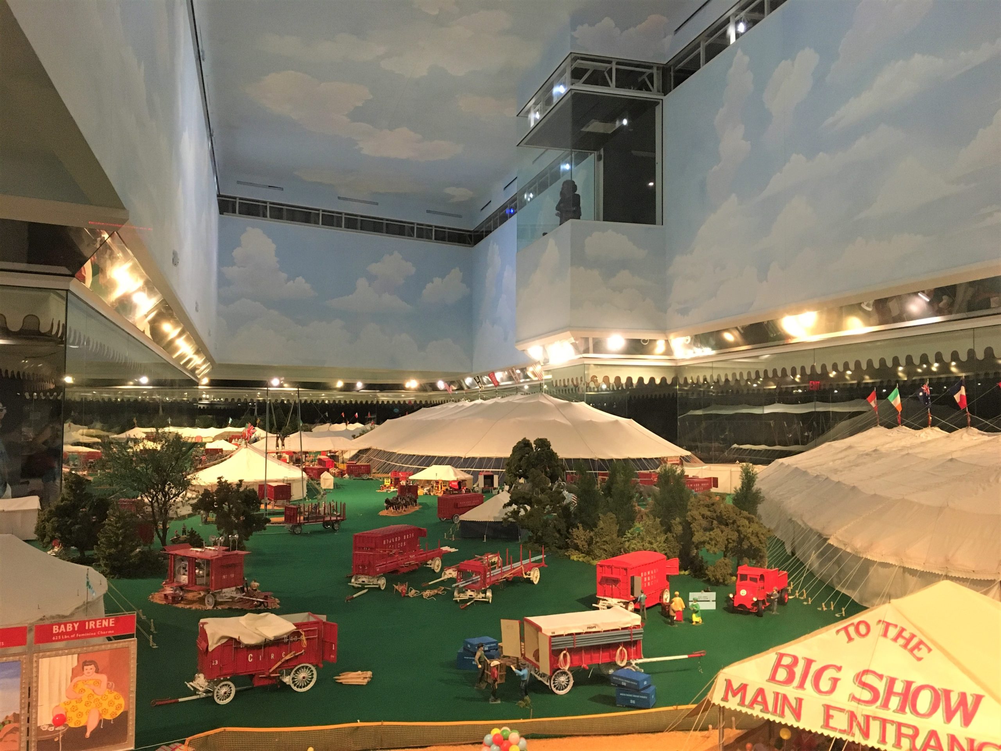
That’s where Blaine took the picture looking down.
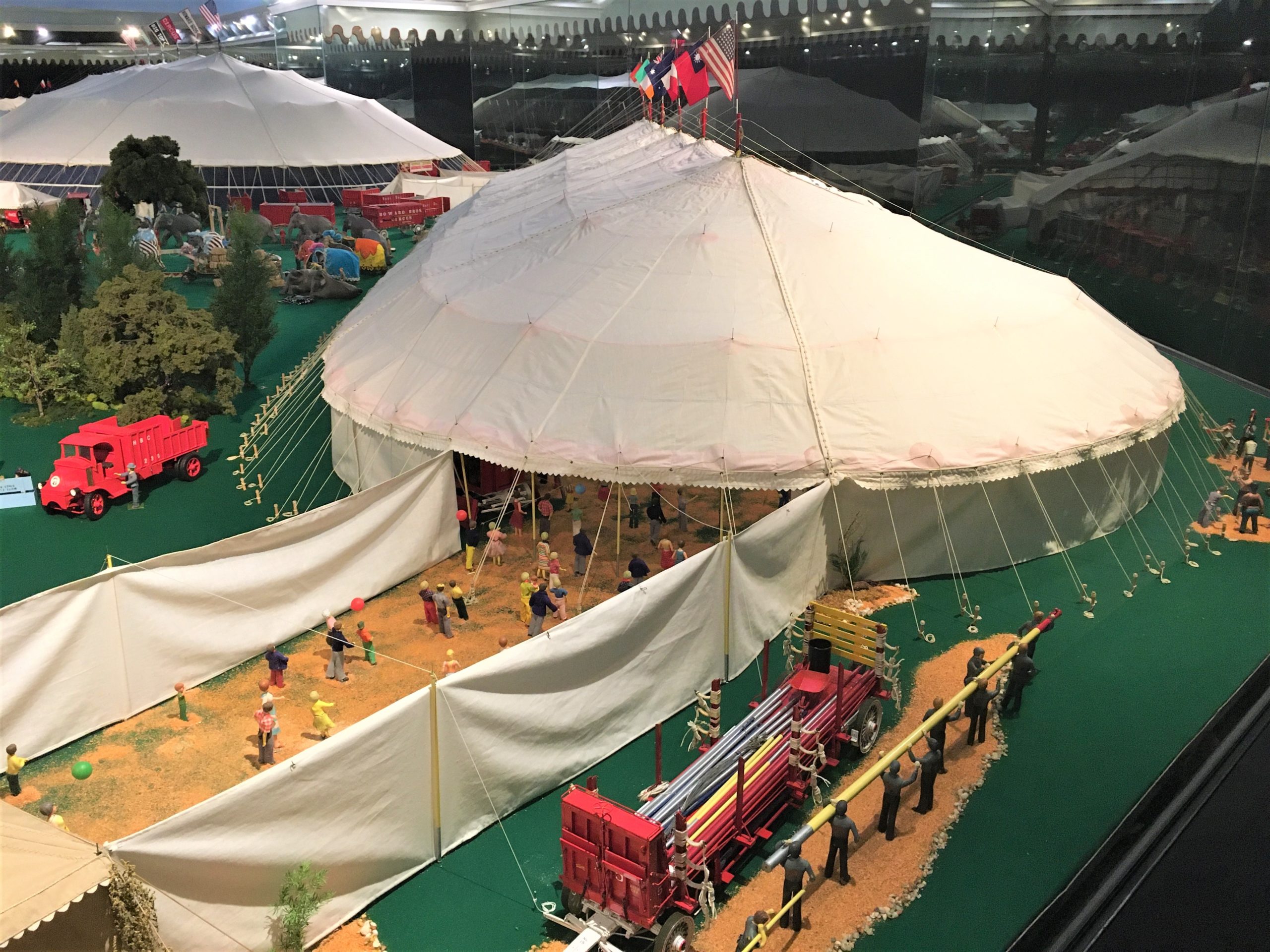
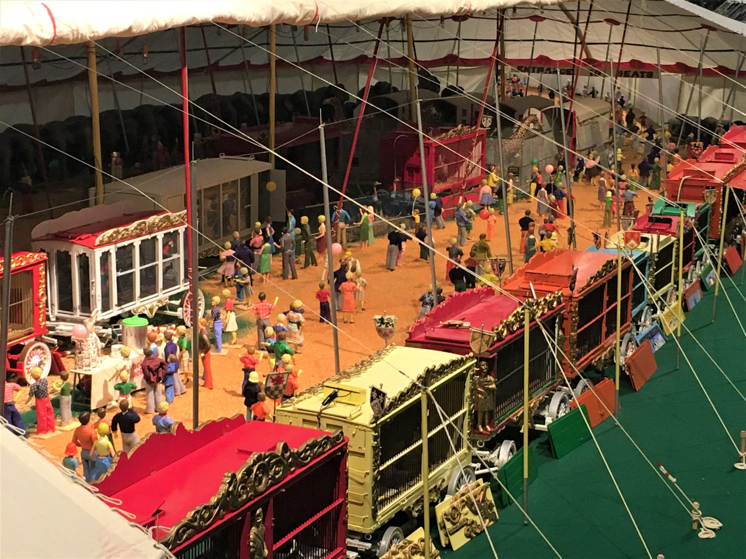
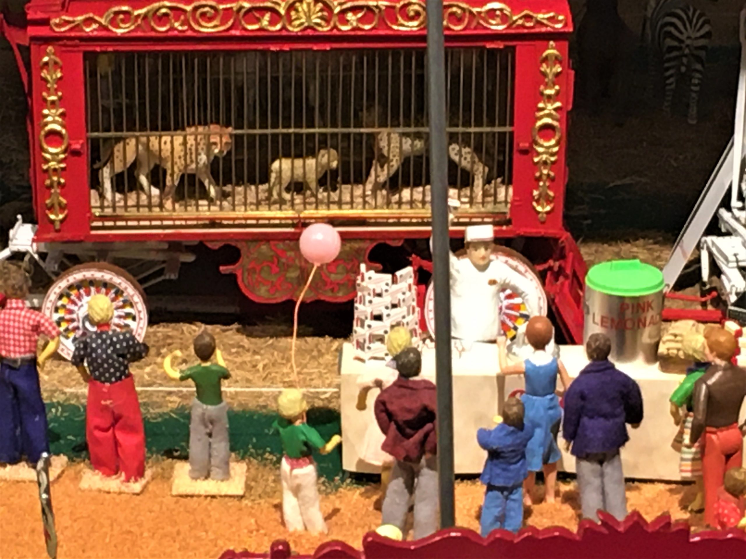
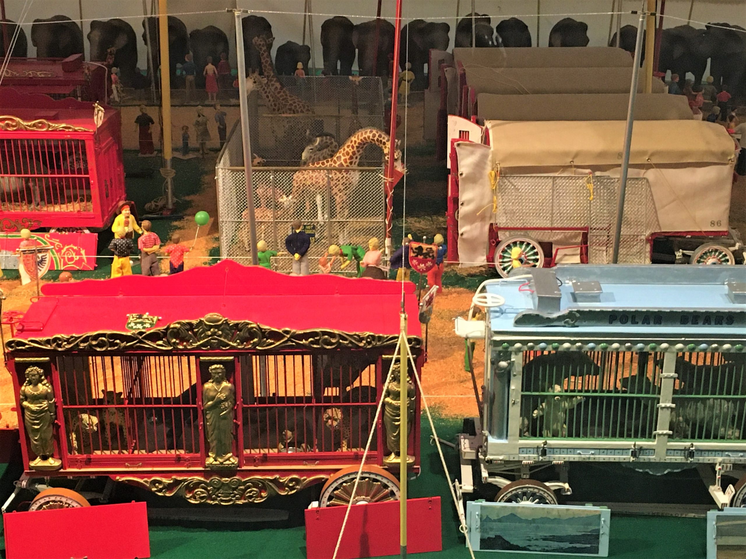
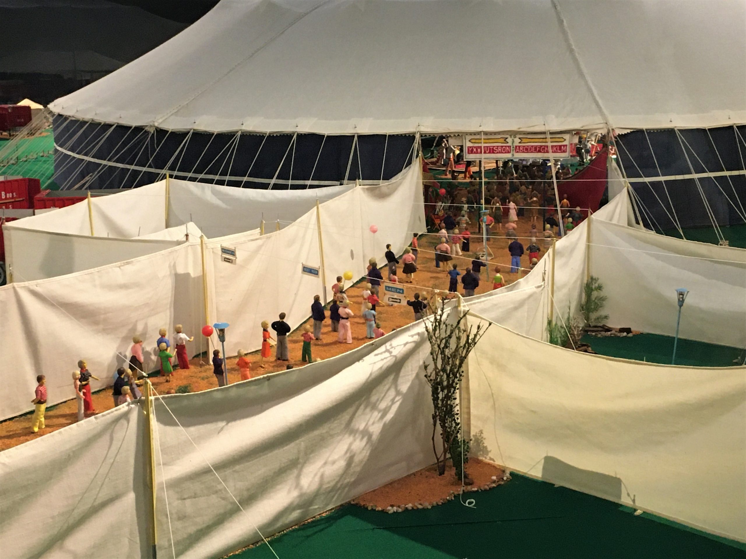
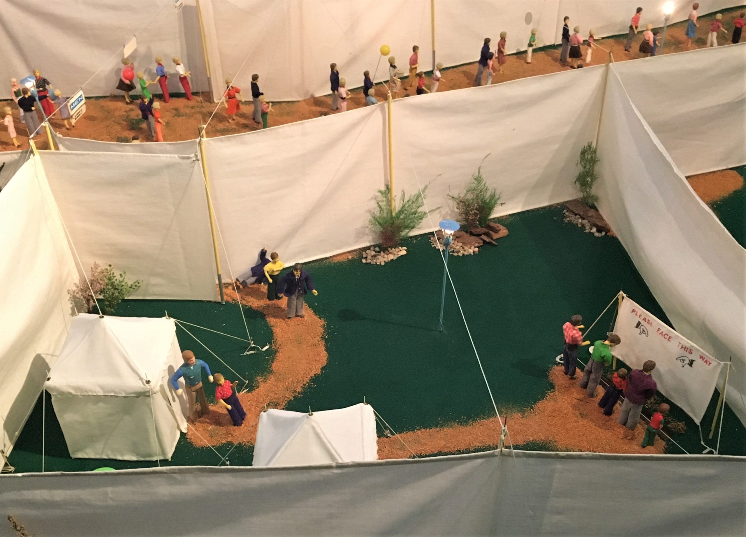
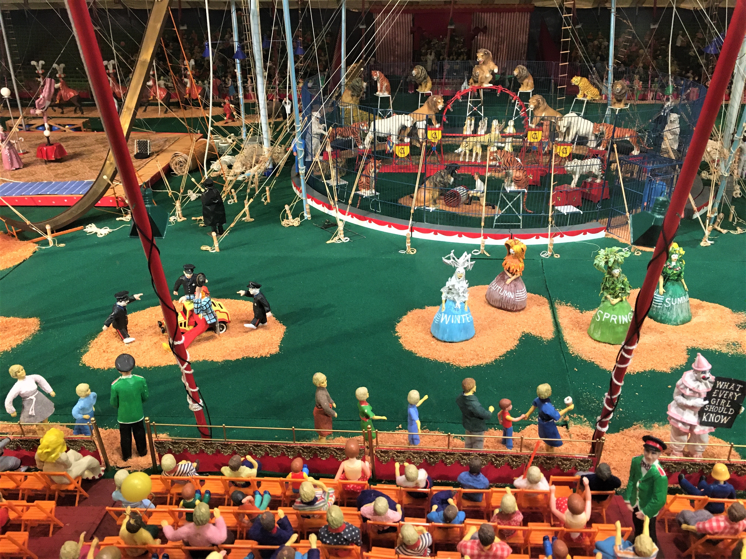
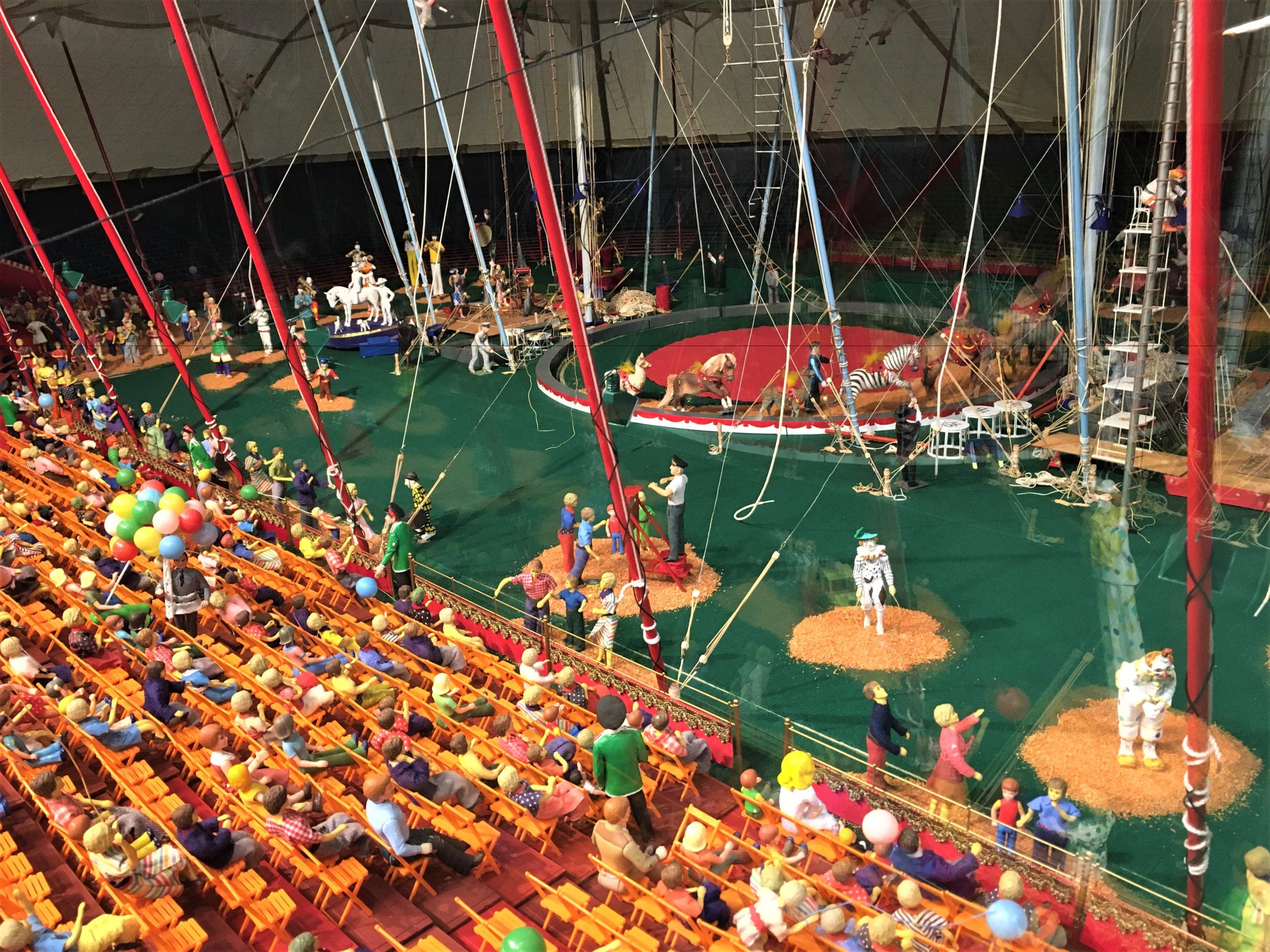
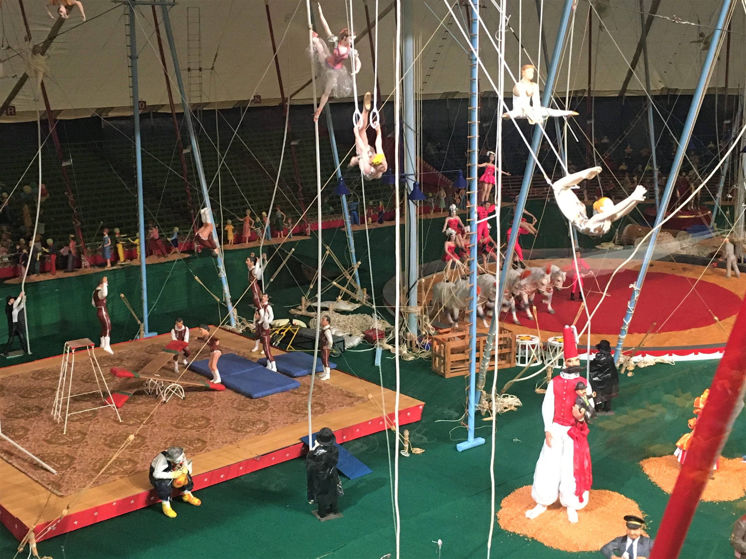
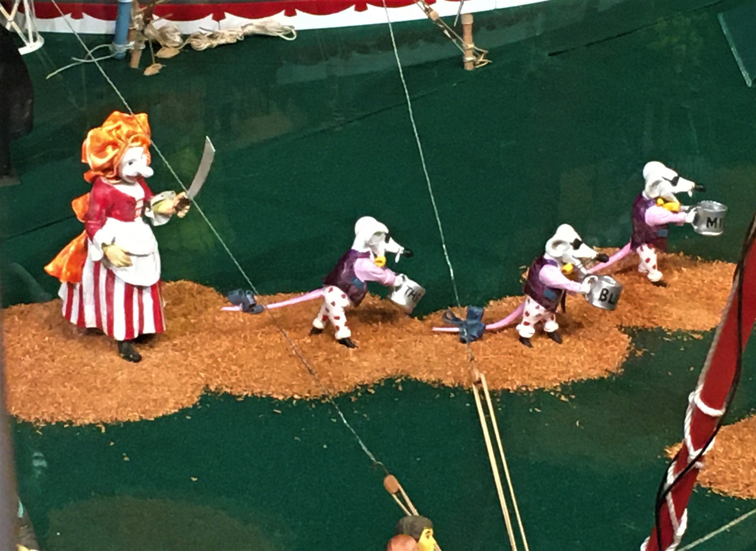
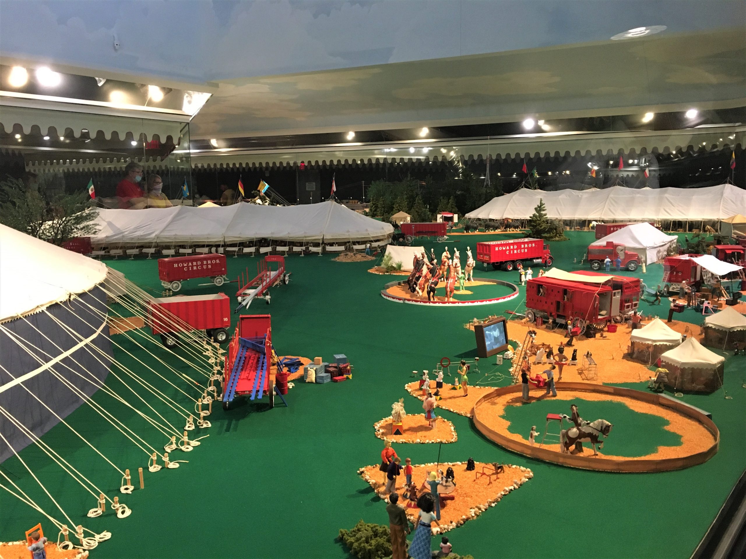
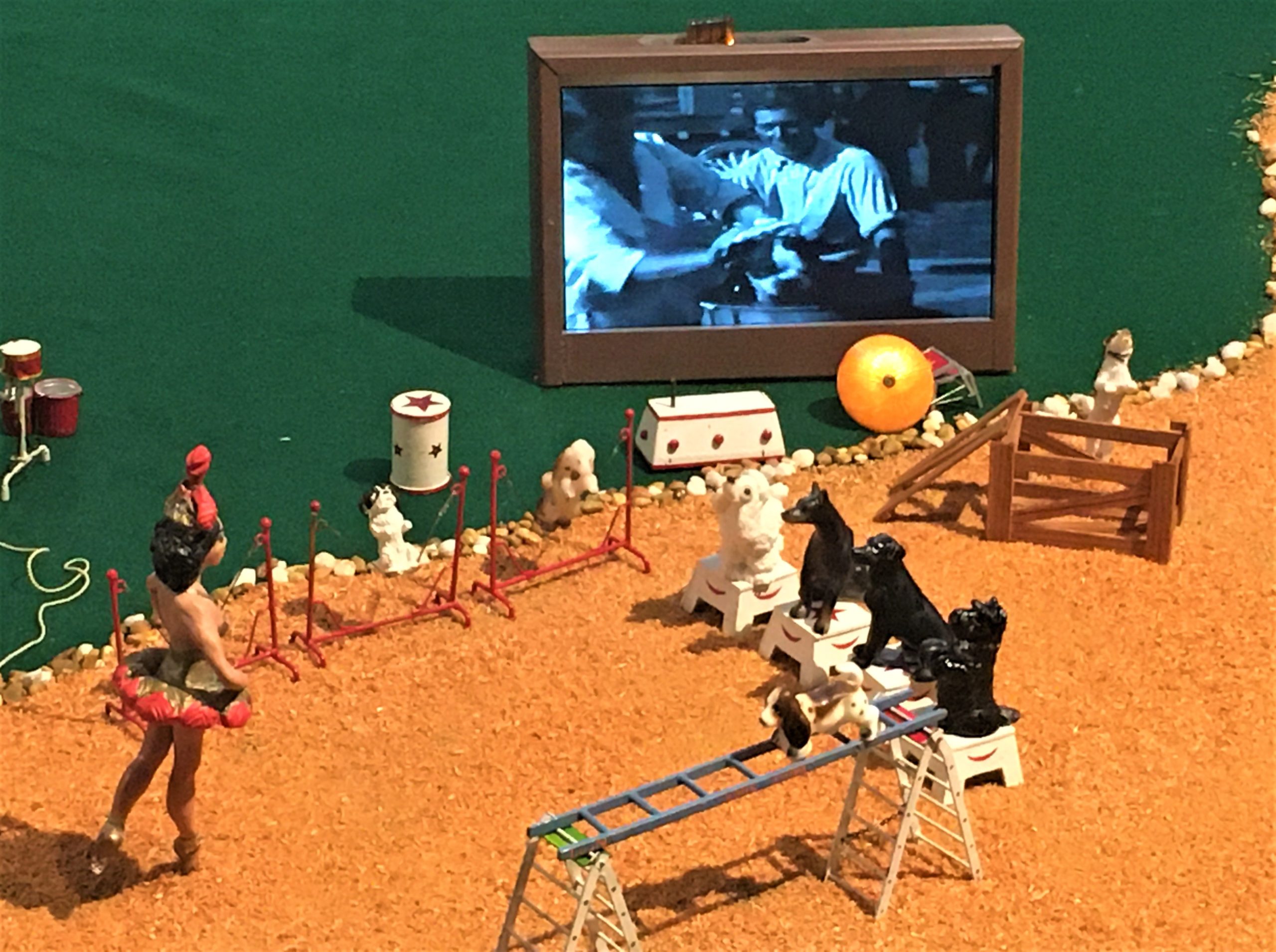
In this one, the lady was washing one of her dogs.
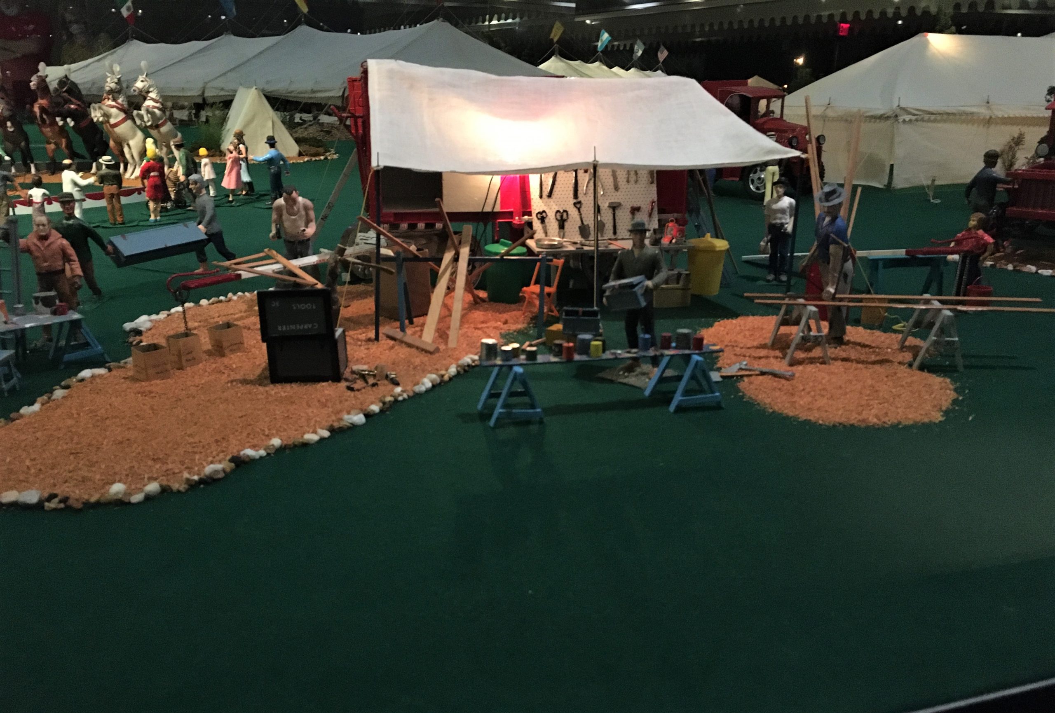

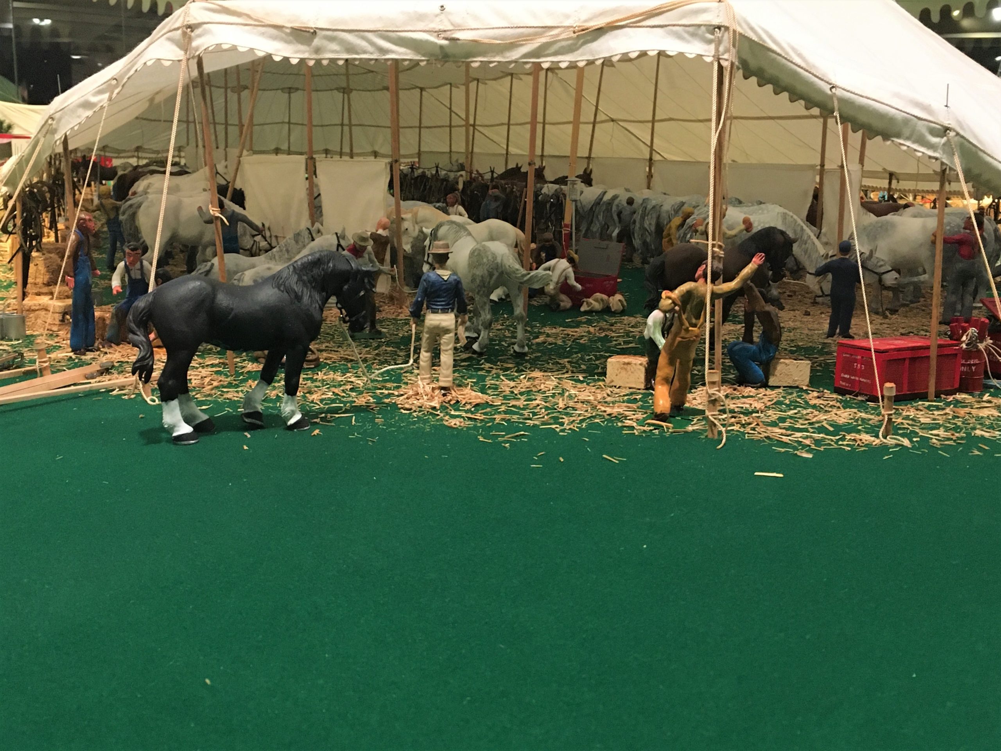
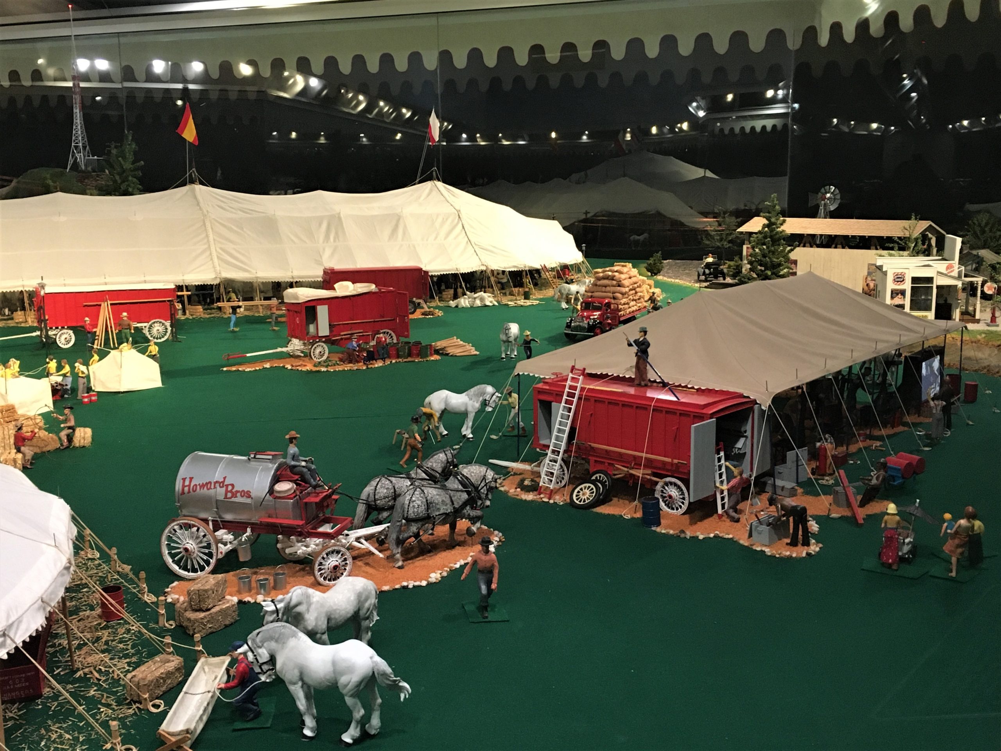
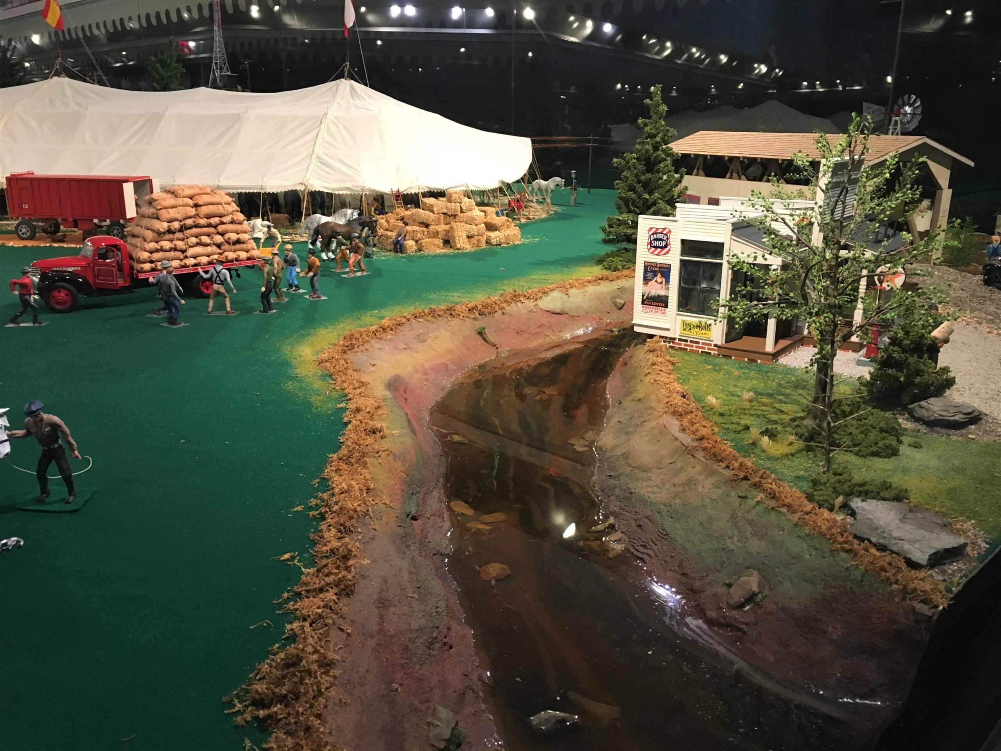
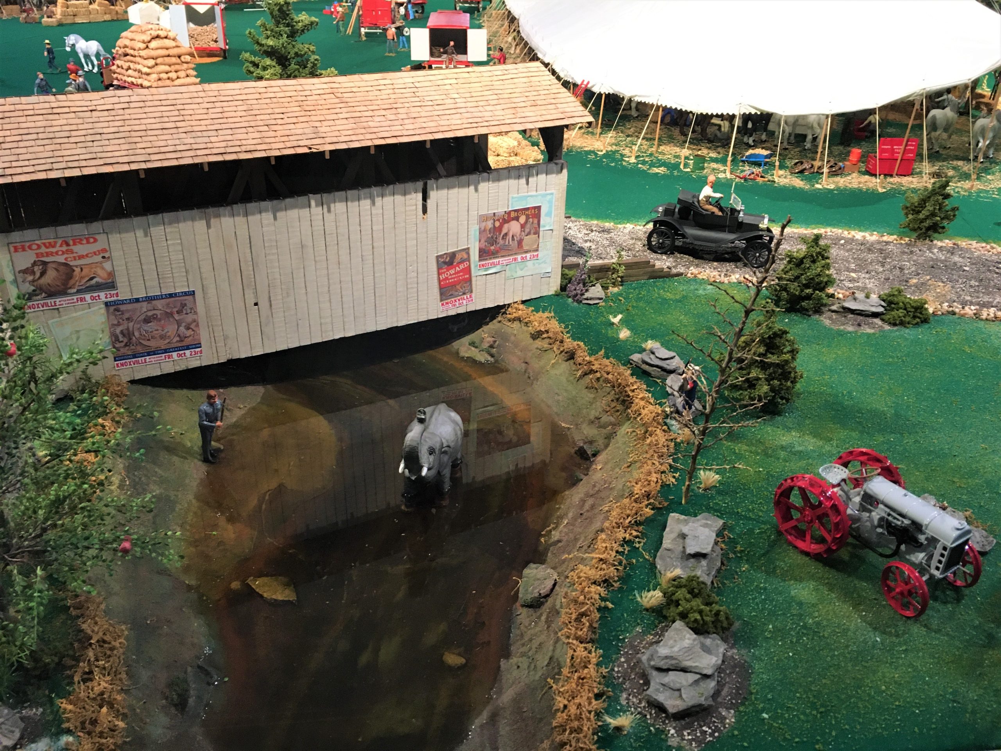
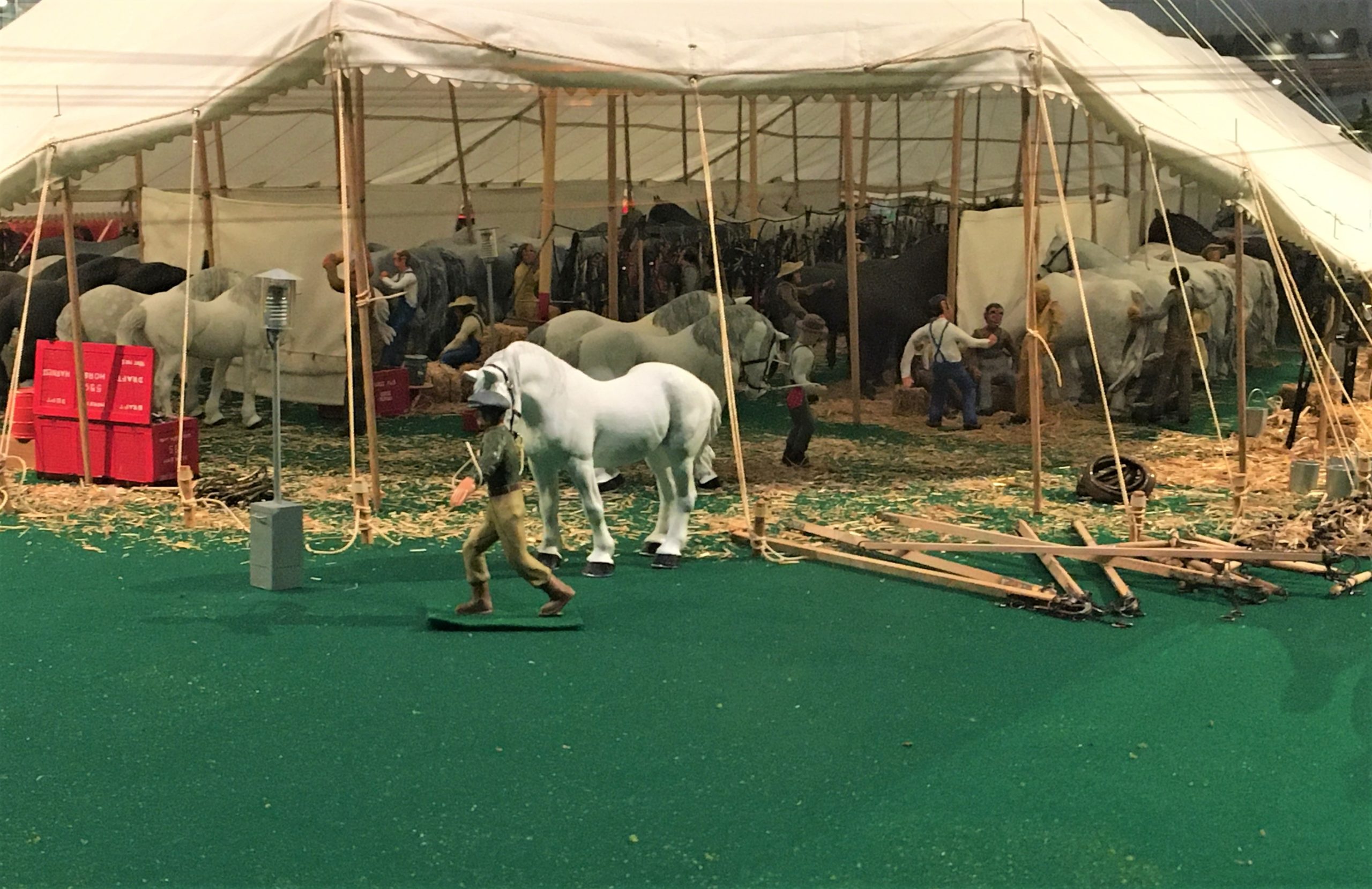
but there’s an entire row of harnesses hanging down the middle of the tent.
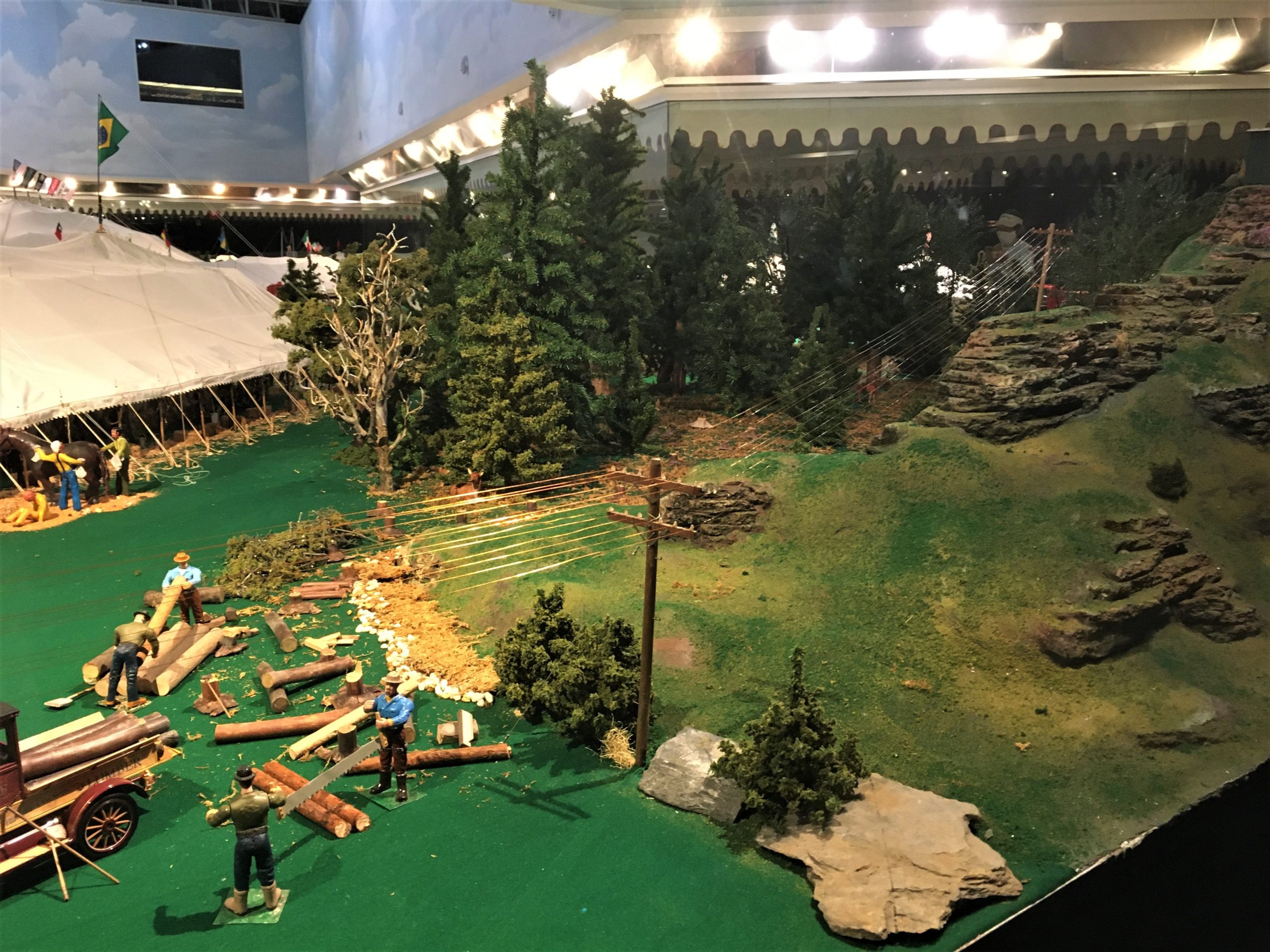
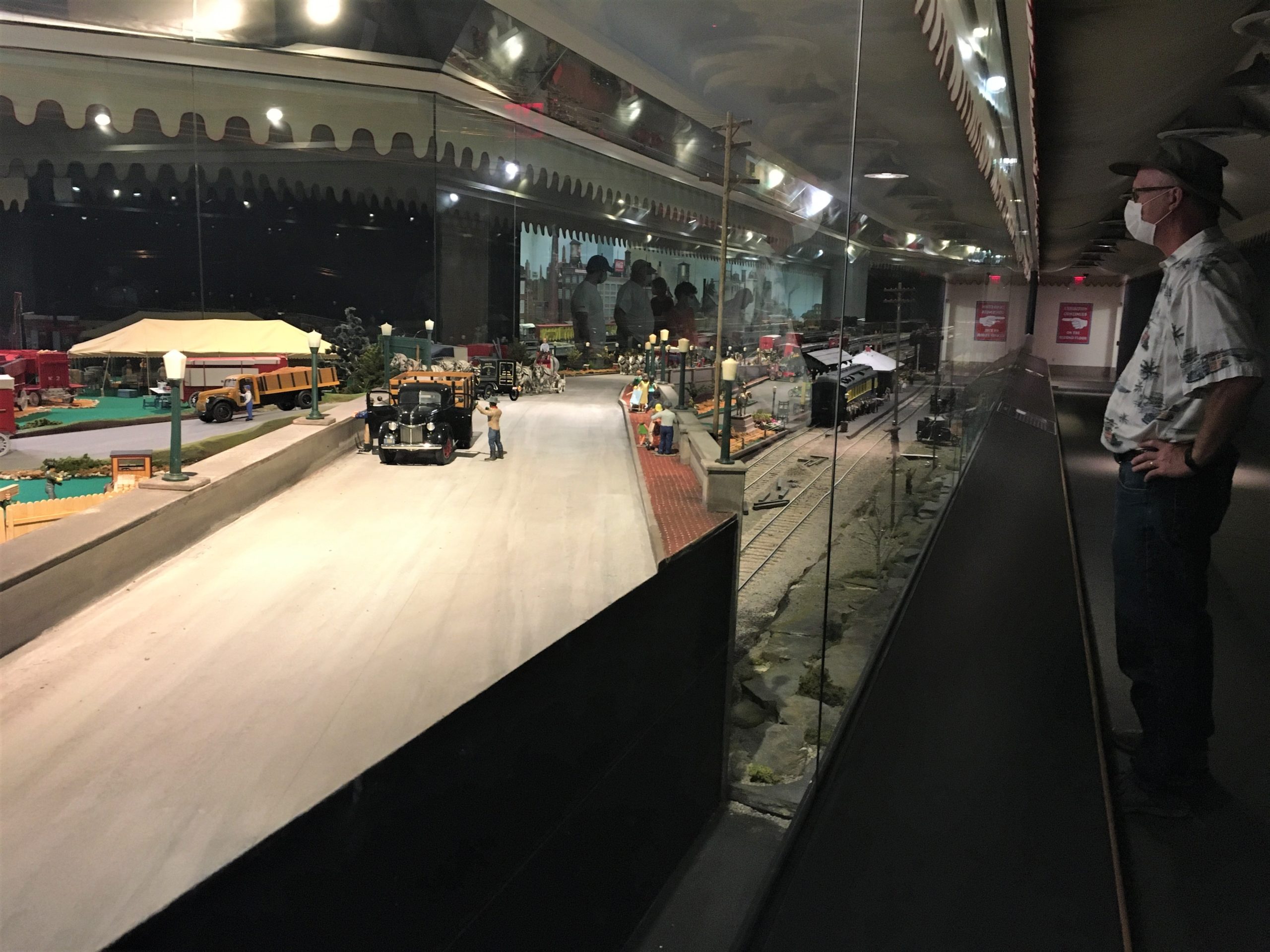
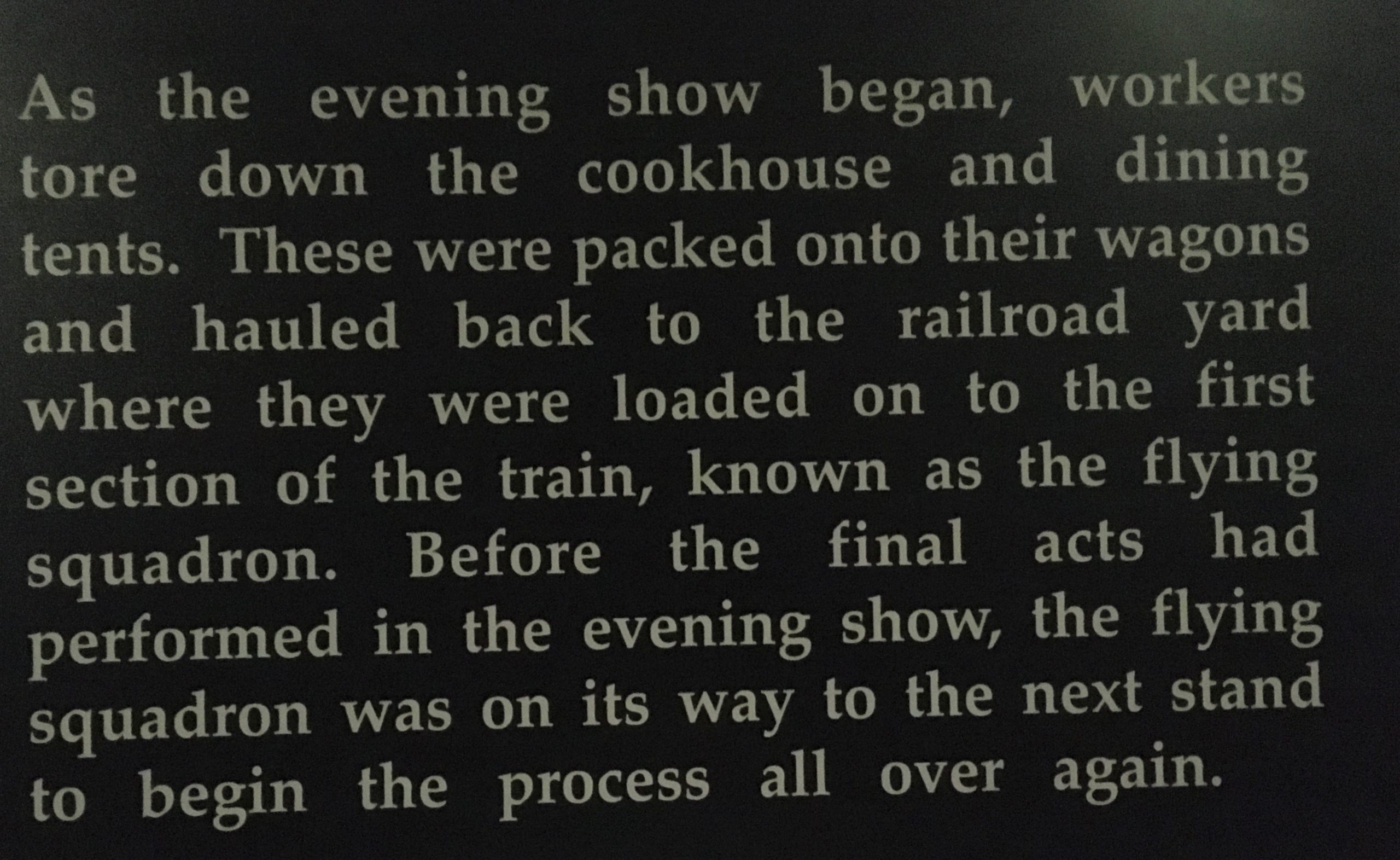
Wow! We’ve sure seen a lot so far! And just remember, we only took pictures of maybe a quarter of what we saw today!
Now we’re moving on to the downstairs of the house and also the garden area. We spent just over an hour looking around. The upstairs is closed to visitors, but they had a few pictures on a wall so you could get a peek at what’s up there – mostly bedrooms. Although, their website claims 56 rooms in this place, we don’t know where they all were. We only saw 8-9 rooms downstairs, but I’m certain the rest were there somewhere. 😊

There were no tables out today.
Named Ca’d’ Zan (or House of John in Venetian), they began building in 1924, and completed just before Christmas in 1926 at a cost of $1.5 million ($22,584,450.87 today). I found the following on The Ringling website. Read as much or as little as you’d like. 😊
The Inspiration
The Ringlings had been traveling throughout Europe for nearly 25 years, acquiring circus acts and art. They both greatly admired the architectural style of Venice’s Ducal Palace, Ca’ d’Oro and the Grunwald Hotel. When they decided to build a home in Sarasota, Florida, where they had been winter residents for a number of years, The Ringlings took these palazzi as their inspiration – and Sarasota Bay as their Grand Canal.
Building Begins
The Ringlings hired the famous New York architect Dwight James Baum, to design the home and Owen Burns to build it. However, Mable, who had kept an oilskin portfolio filled with postcards, sketches and photos she had collected during her travels, oversaw every aspect of the construction, from the mixing of the terra cotta to the glazing of the tiles. Indeed, so great was her involvement that the original architectural plans called it “The Residence of Mrs. John Ringling.”
One of America’s wealthiest couples, the Ringlings started building Ca’ d’Zan in 1924 and completed it shortly before Christmas in 1926 at the then princely sum of $1.5 million. Sadly, their happiness there was not to last, for only three years after its completion, Mable died from Addison’s disease and the complications of diabetes.
The House
The 36,000 square-foot house sits on a waterfront site 1,000 feet long and 3,000 feet deep. It is five stories tall and has a full basement. Constructed from terra cotta “T” blocks, concrete and brick, it is covered with stucco and terra cotta and embellished with glazed tile. Decorative tile medallions, balustrades and ornamental cresting in soft red, yellow, green, blue and ivory highlight the pink patina of the stucco and terra cotta exterior.
Originally roofed with 16th century Spanish tiles imported by the builder, the bayfront terrace was made from domestic and imported marble. Ringling kept his yacht, Zalophus, docked there and often entertained celebrities of the Roaring Twenties, including comedian Will Rogers and New York Mayor Jimmy Walker. Today, the terrace hosts weddings, corporate parties and a number of popular gatherings like Yoga on the Terrace.
Inside, the main floor includes living, entertaining and dining areas. The Ringlings private bedrooms as well as five guest bedrooms are found on the second floor along with the servants’ quarters. On the third floor there is a game room and bath. On the fourth floor there is a great beamed guest room and bath with windows on all four sides. At the property’s pinnacle is an 82-foot-high tower with an open-air landing and a high-domed ceiling. Legend has it that John enjoyed taking guests up to the tower to show them his land holdings in Sarasota, which then extended nearly as far as the eye could see.
The Furnishings
Ca’ d’Zan is every bit as opulent inside as it is outside. Paintings by Zanchi, Sorine, and Devouge hang on the walls. Displayed in the small butler’s pantry is a collection of silver that was used during formal events. A much larger pantry has a custom-made German silver sink that provided a soft, forgiving surface to protect the fine crystal, china and earthenware from breakage. The cabinetry throughout the pantry displays the extensive collection of china collected during the Ringlings’ world travels. The dining table accommodates 22 chairs. A crystal chandelier from the original Waldorf-Astoria Hotel hangs in the living room above a black and white marble tiled floor. There is even an Aeolian organ with 2,289 pipes installed behind curtains in a chamber on the second floor.
Decline…
When John Ringling died in December of 1936 he bequeathed his estate to the people of Florida, but legal wrangling with his creditors went on for a decade until the property finally passed unencumbered to the state. During this time Ca’ d’Zan remained closed. Finally, in 1946 it was reopened to the public.
But the care that older buildings require was neglected due to a lack of funds, and by the late 90’s, Ca’ d’Zan was in such a state of disrepair it was used as the location for Miss Havisham’s decrepit mansion in the 1996 Hollywood remake of Charles Dickens’ classic Great Expectations.
…and Restoration
That same year the mansion was closed so that a comprehensive restoration and conservation project could be undertaken. Much of the marble terrace had to be replaced, balusters and railings along the waterfront were repaired and replaced, as were many of the decorative terracotta ornaments reminiscent of Venice. Even a new roof was installed.
Archival photos were used to determine the original look of each room. Paint samples were used to match the original colors of the walls. Original paintings and furnishings were retrieved from storage and restored. The ceiling murals by Willy Pogany, the set decorator of the Zeigfeld Follies, were restored by a group of international conservators. Original moldings were cleaned and repainted. Carpets and rugs were conserved or replaced. Even clothing from the Ringlings’ wardrobe was returned to closets and drawers. In 2004 and 2005, the home’s original gate house was restored as the entrance of the new Visitor Pavilion, making the welcome visitors receive more authentic and true to the original design.
Finally completed in 2002, at a cost of $15 million, ten times that of the original house, Ca’ d’Zan was happily returned to its former glory and reopened as the grandest mansion on Florida’s Suncoast. Today it stands as one of America’s architectural treasures.
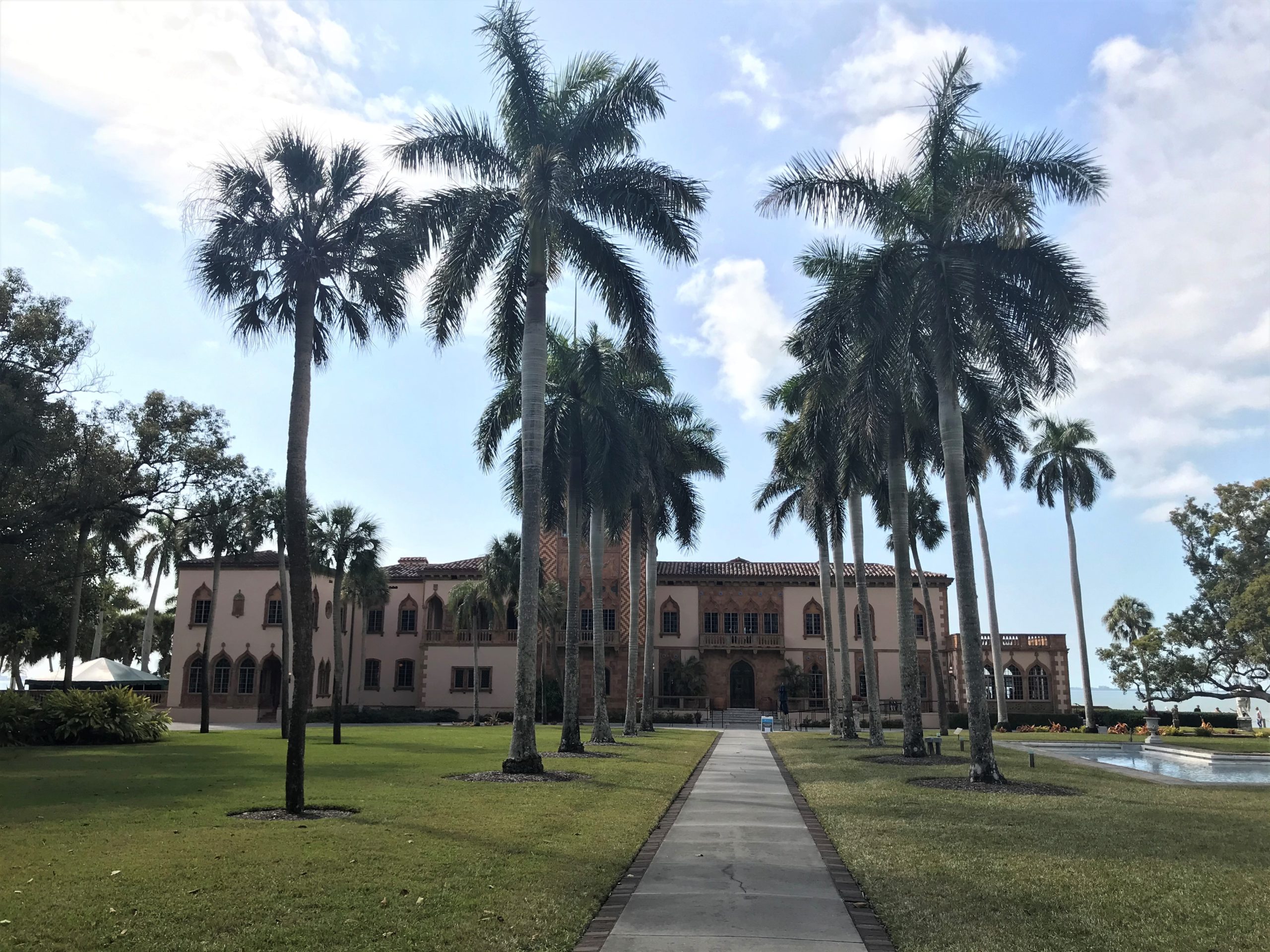
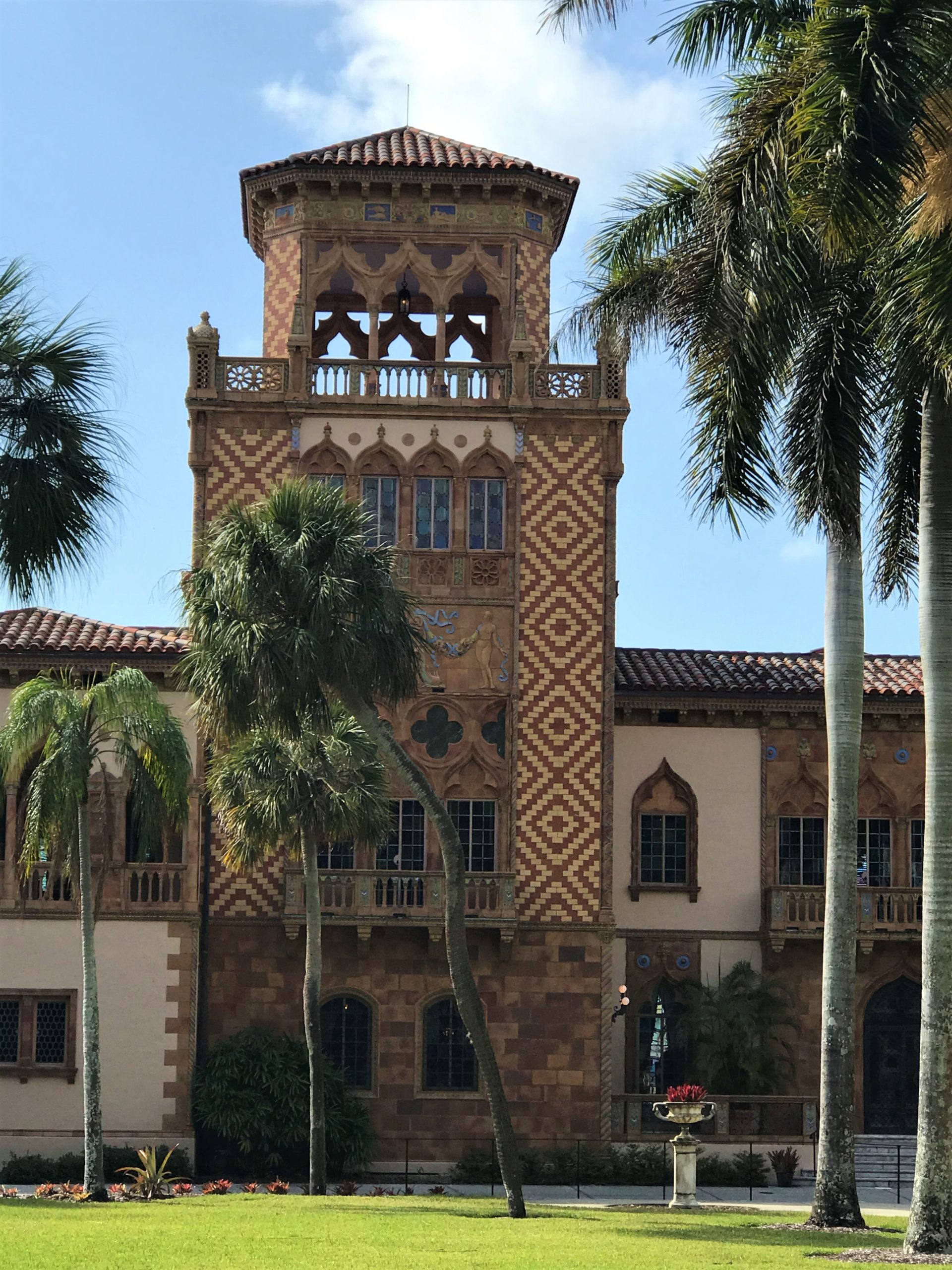
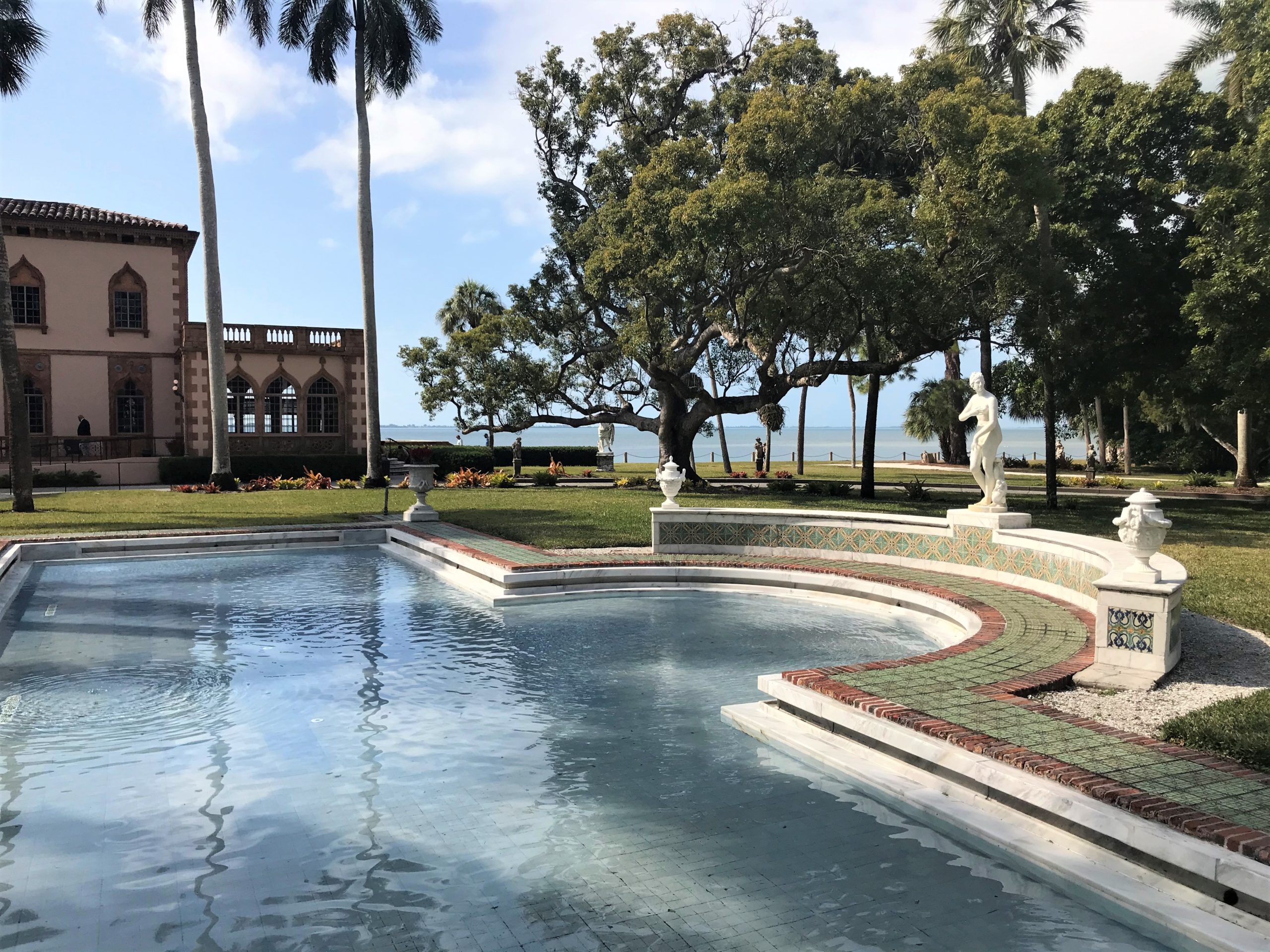
Not sure if it was new, or if they did a massive renovation/replacement.
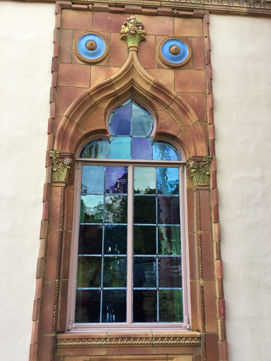
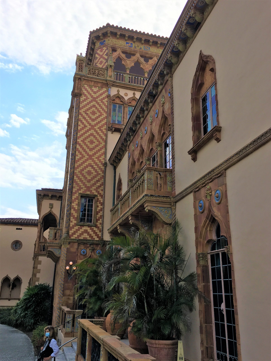
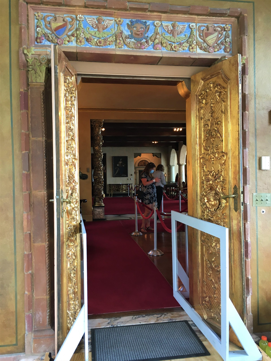
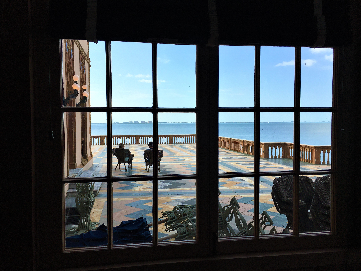
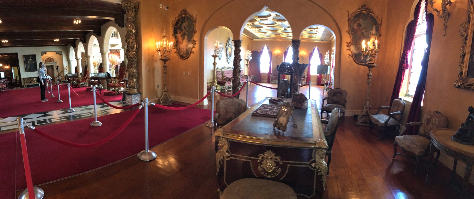
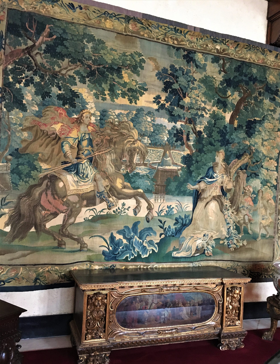
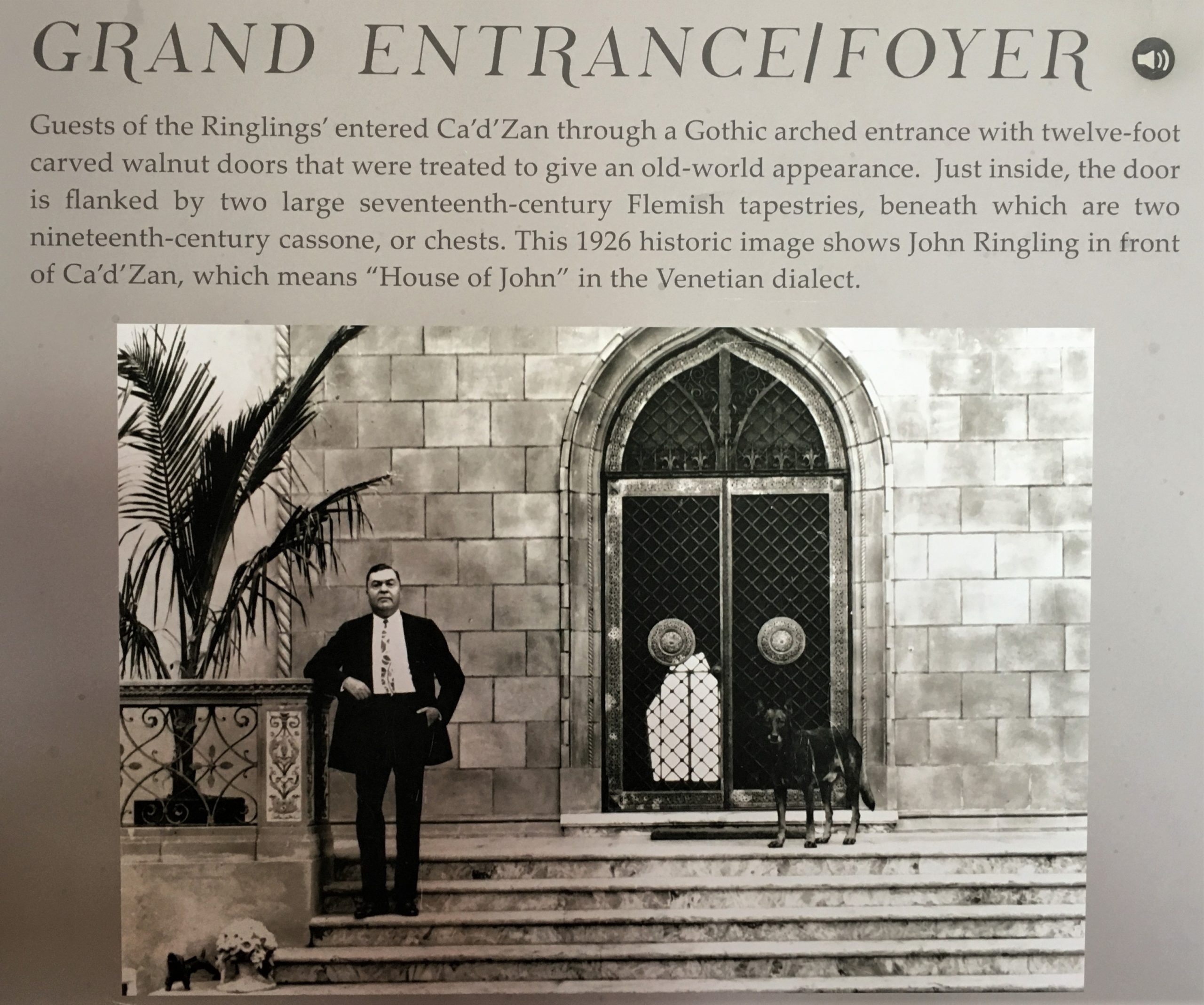
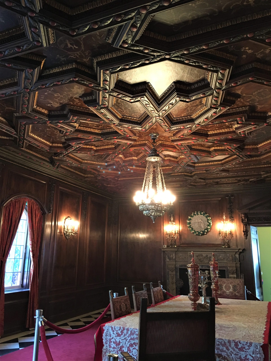
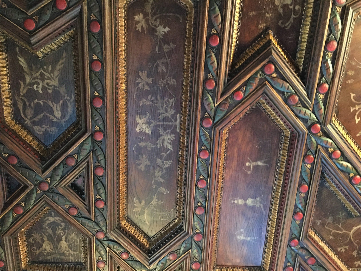
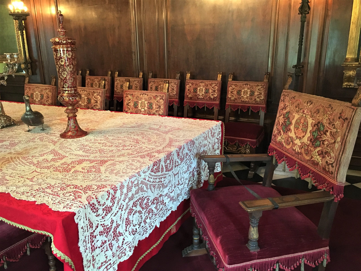
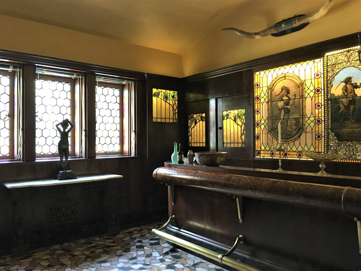
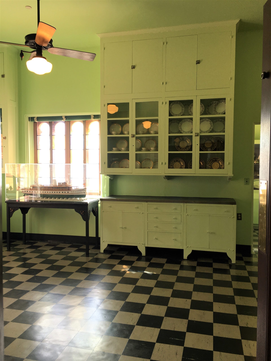
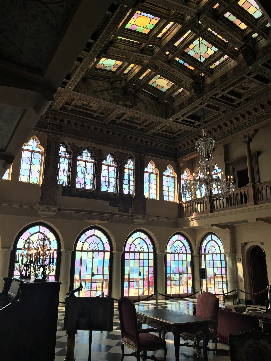
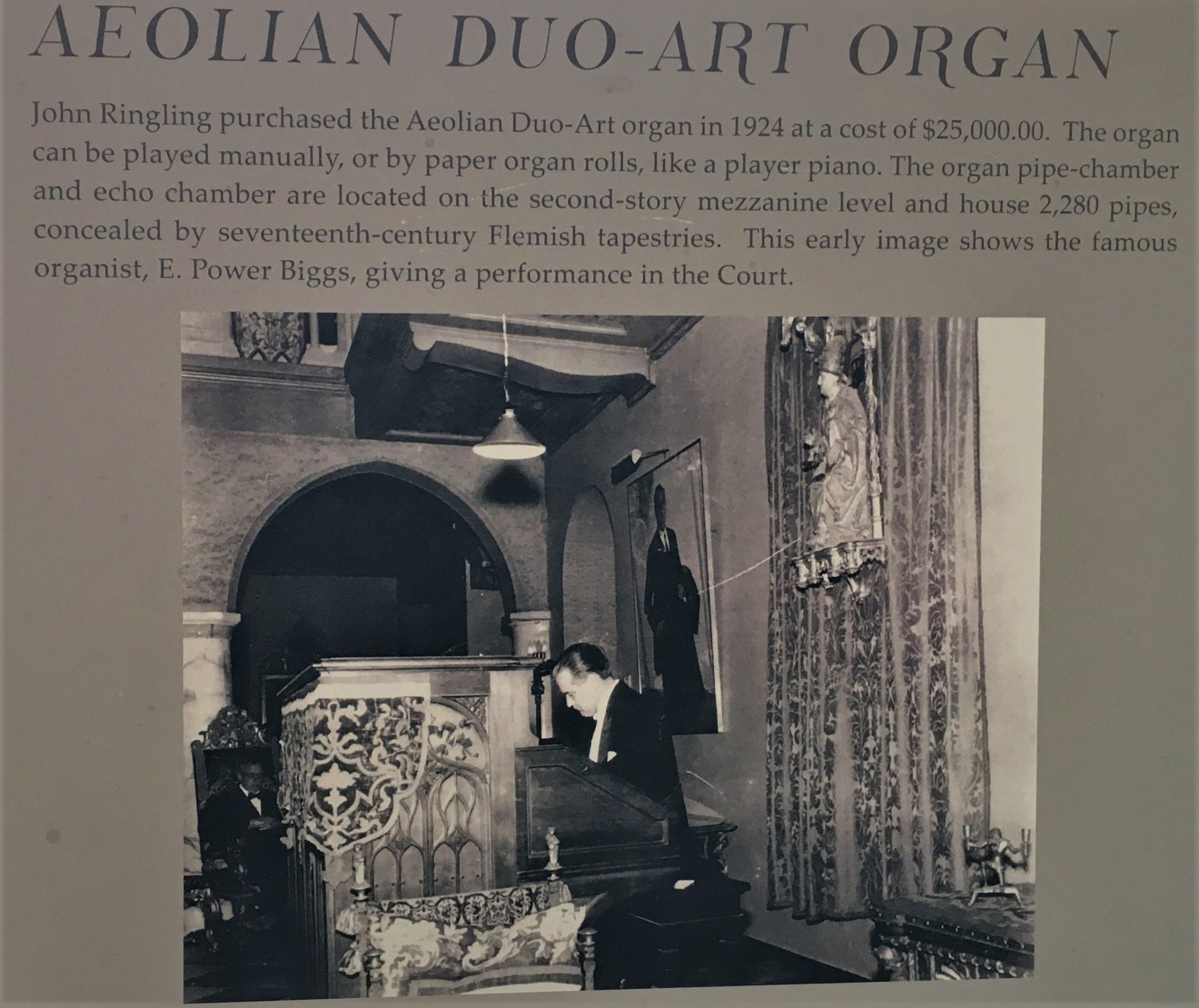
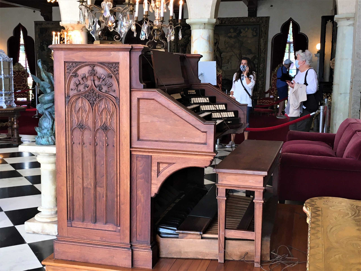
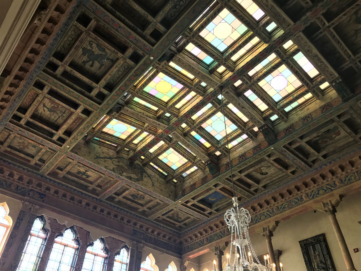
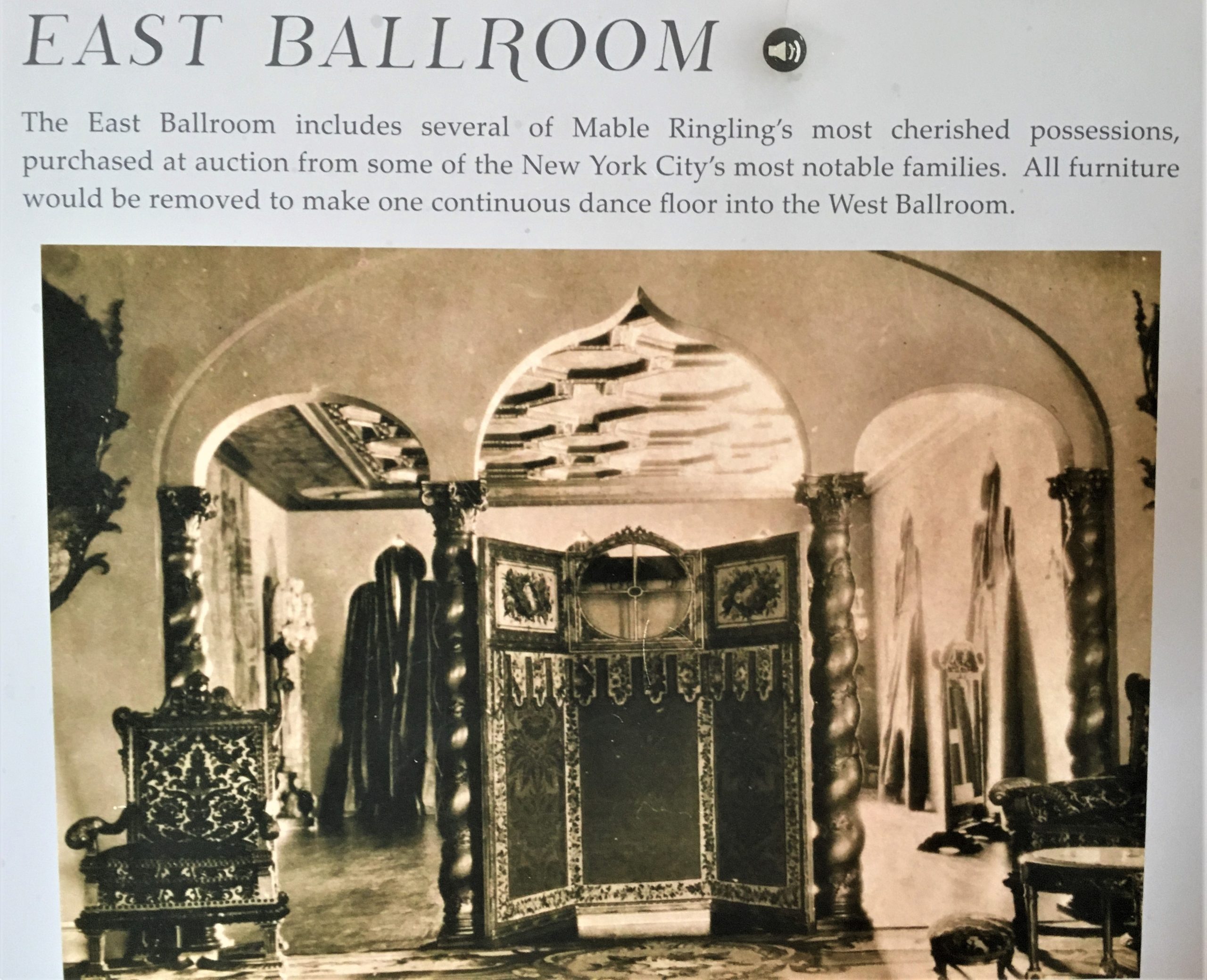
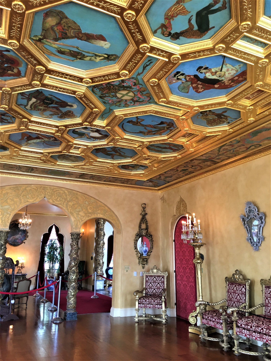
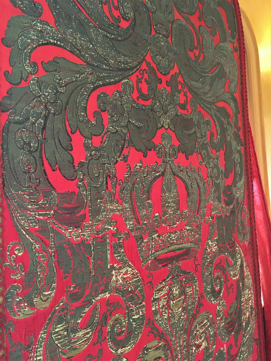
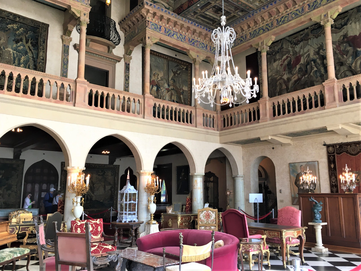
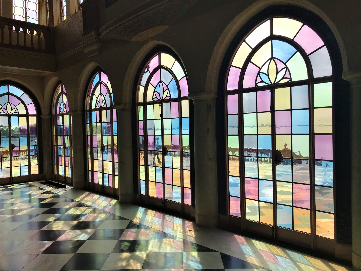
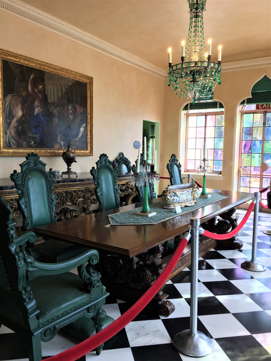
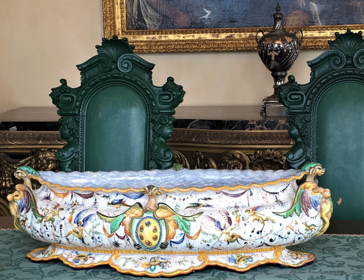
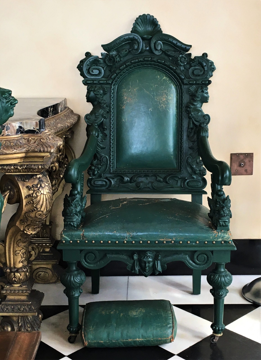
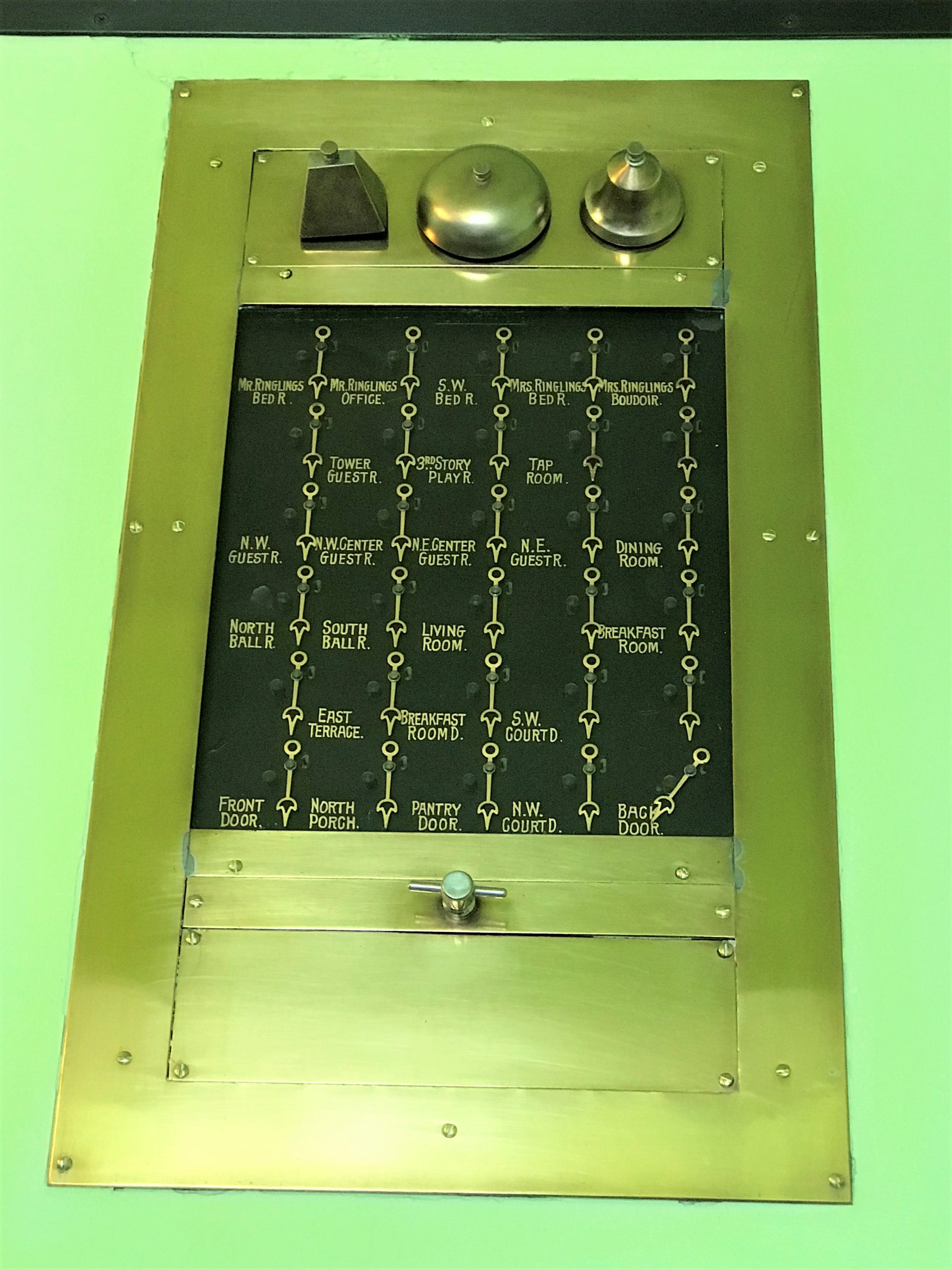
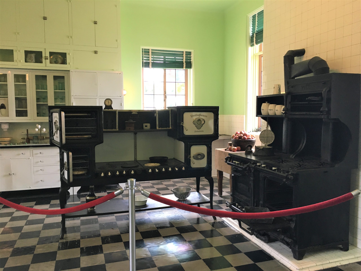
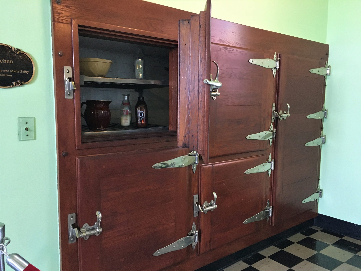
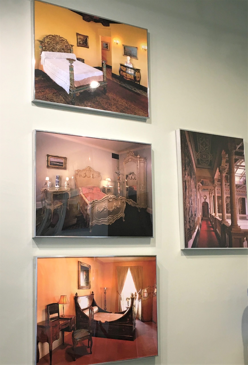
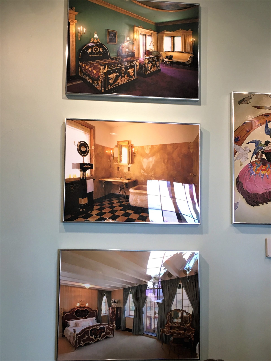
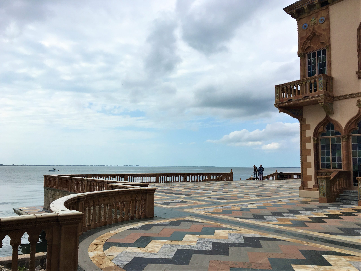
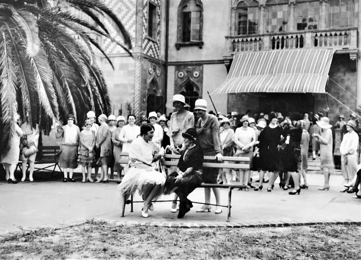
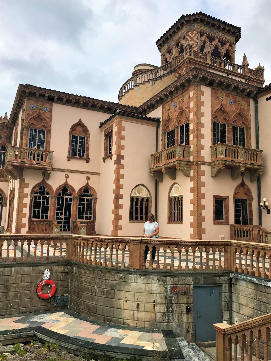
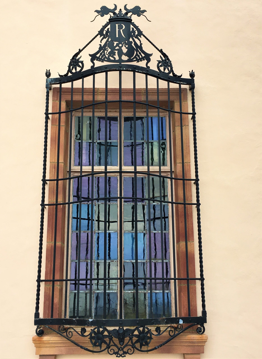
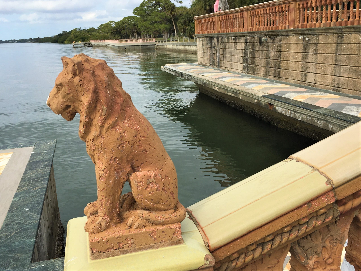
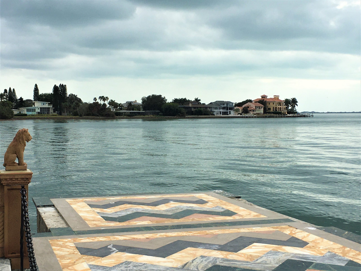
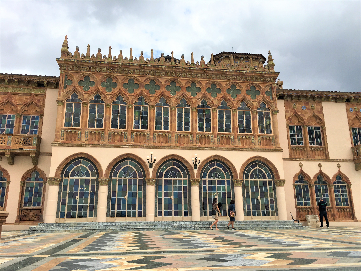
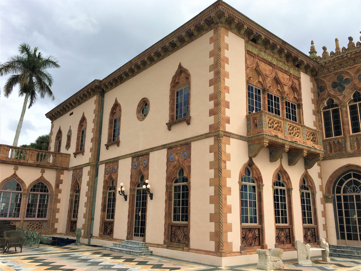
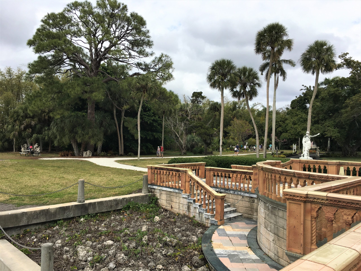
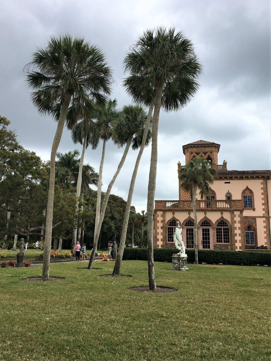
We’ve visited many homes in our lifetime, but this one was really special, and they had things we’d never seen before, which is always nice.
On to the grounds . . .
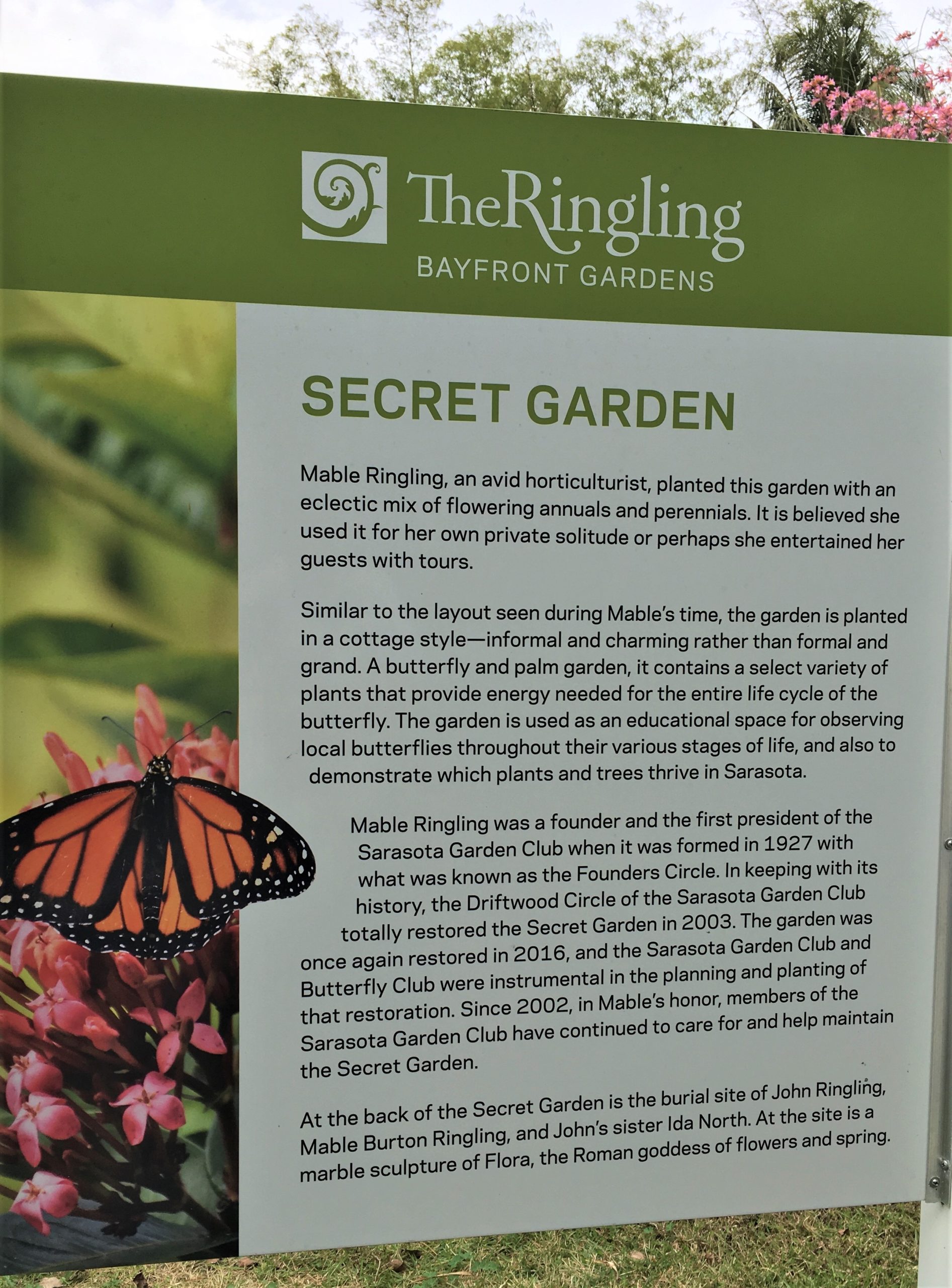

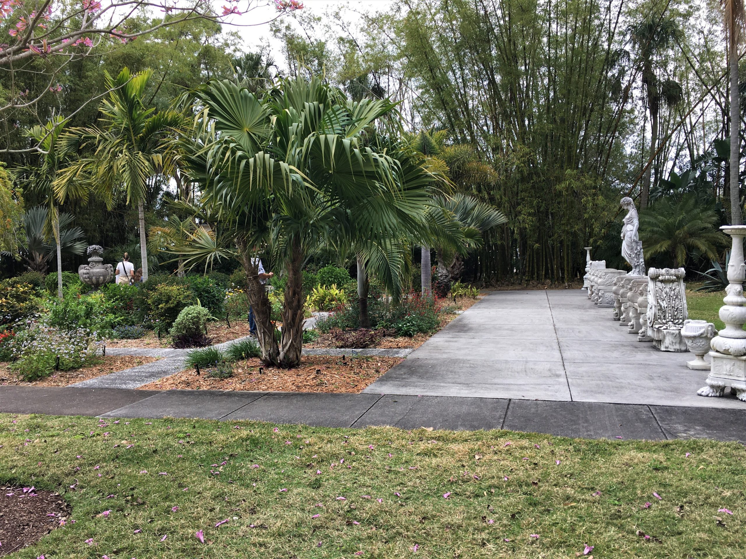
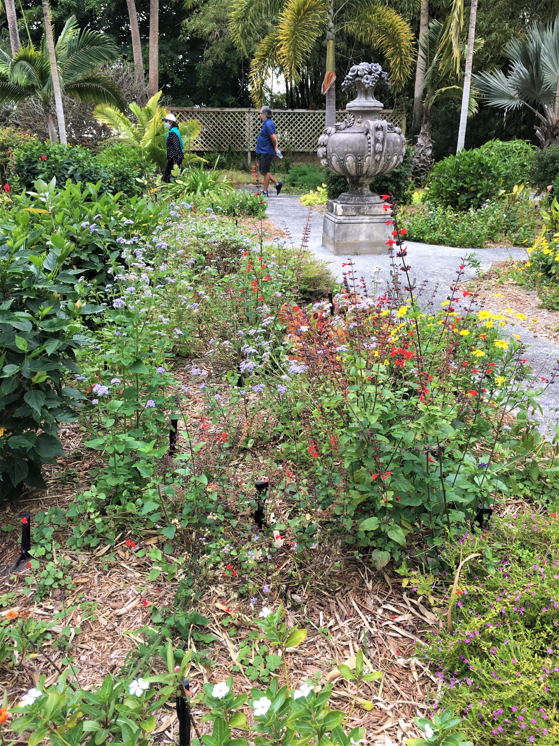
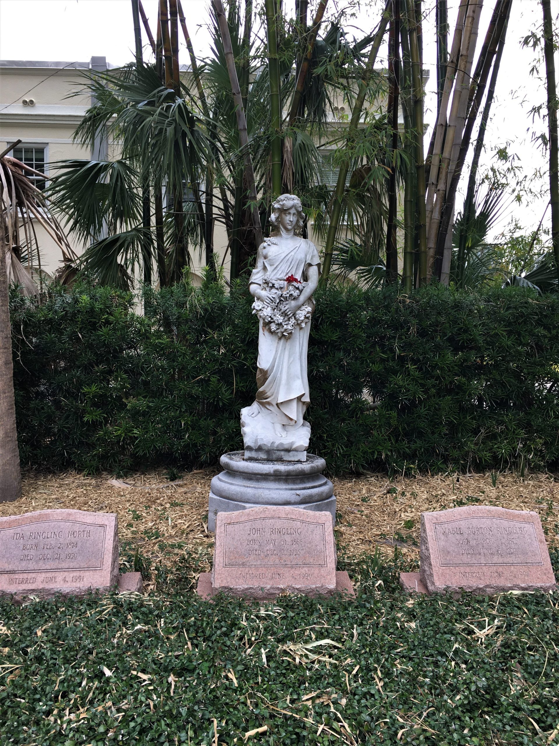
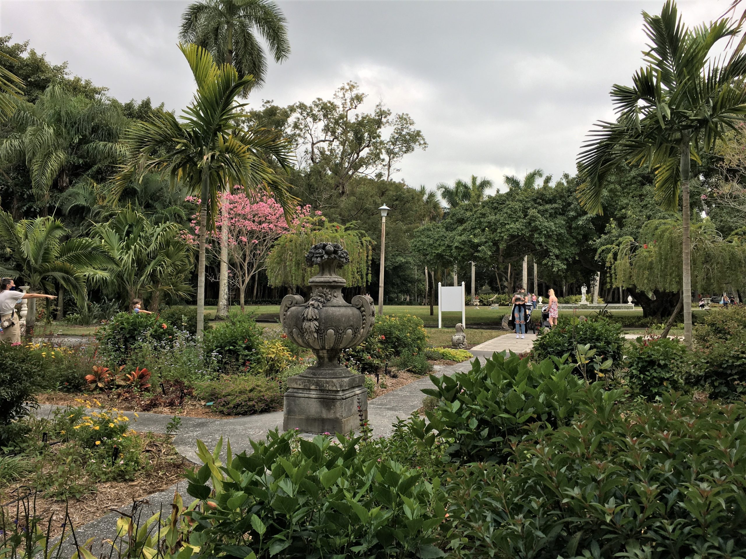
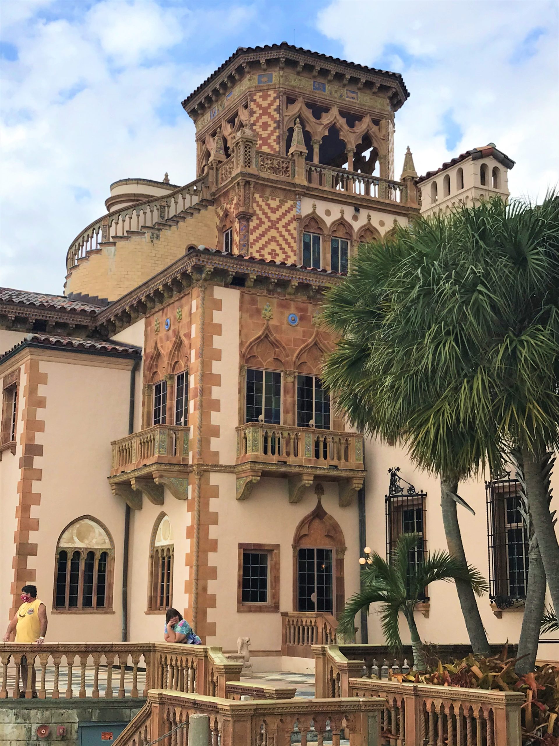
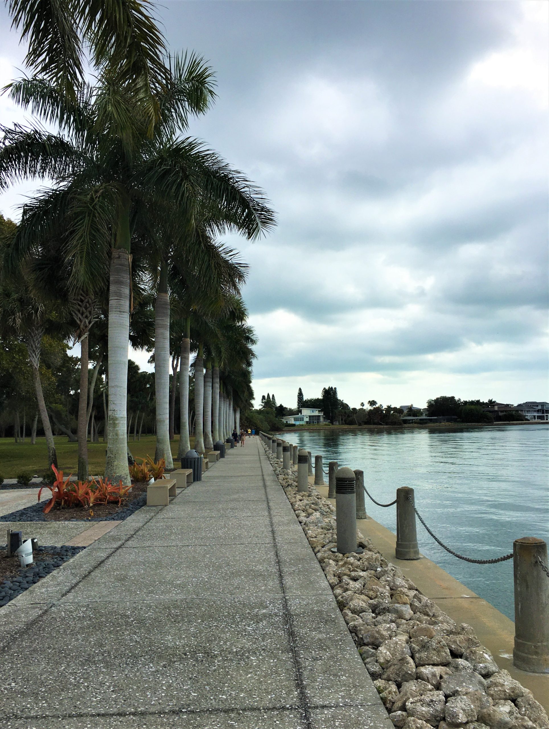
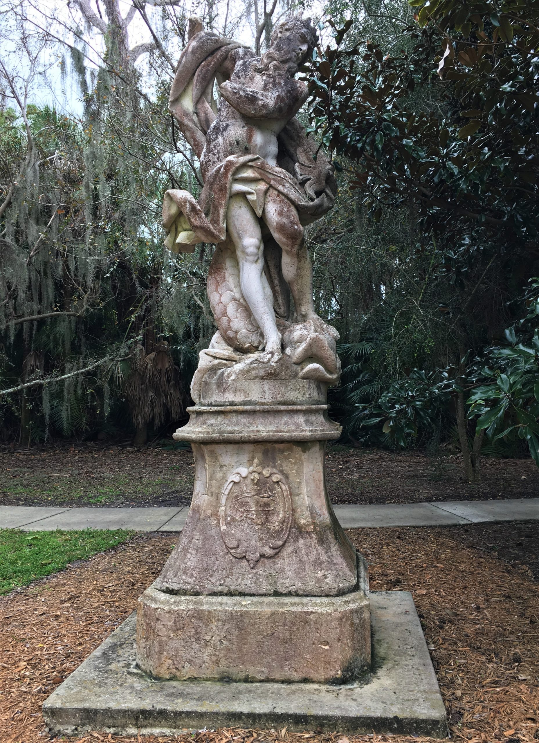
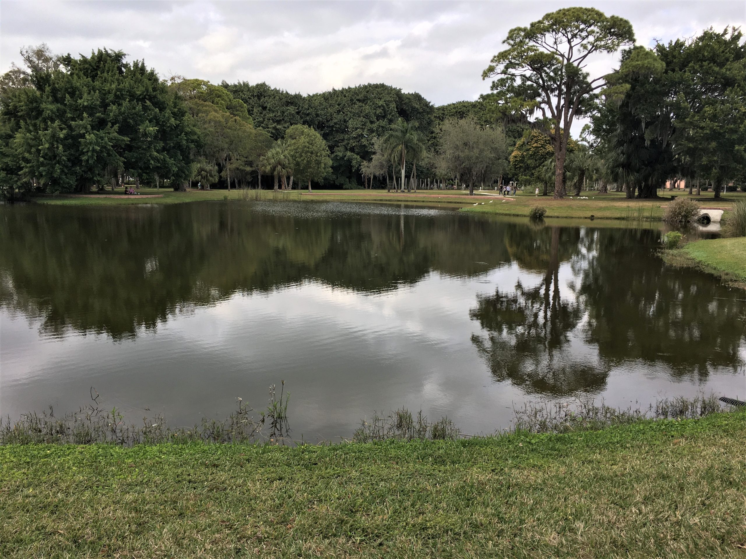
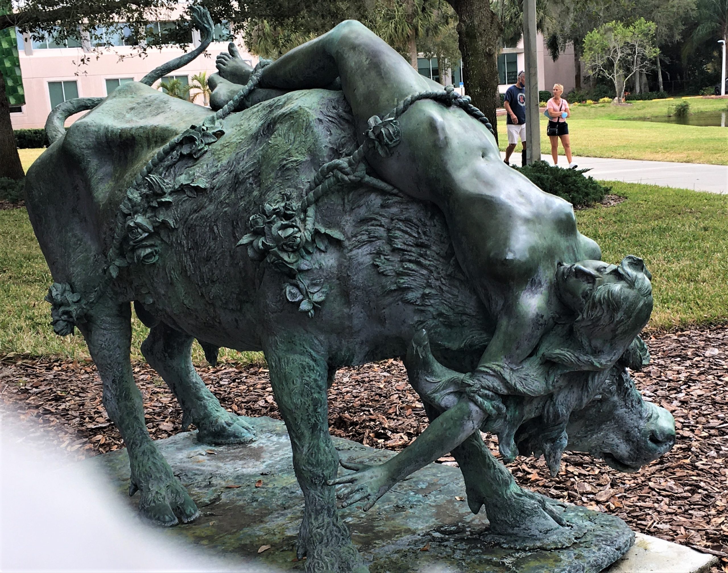
One of the few very odd pieces . . . 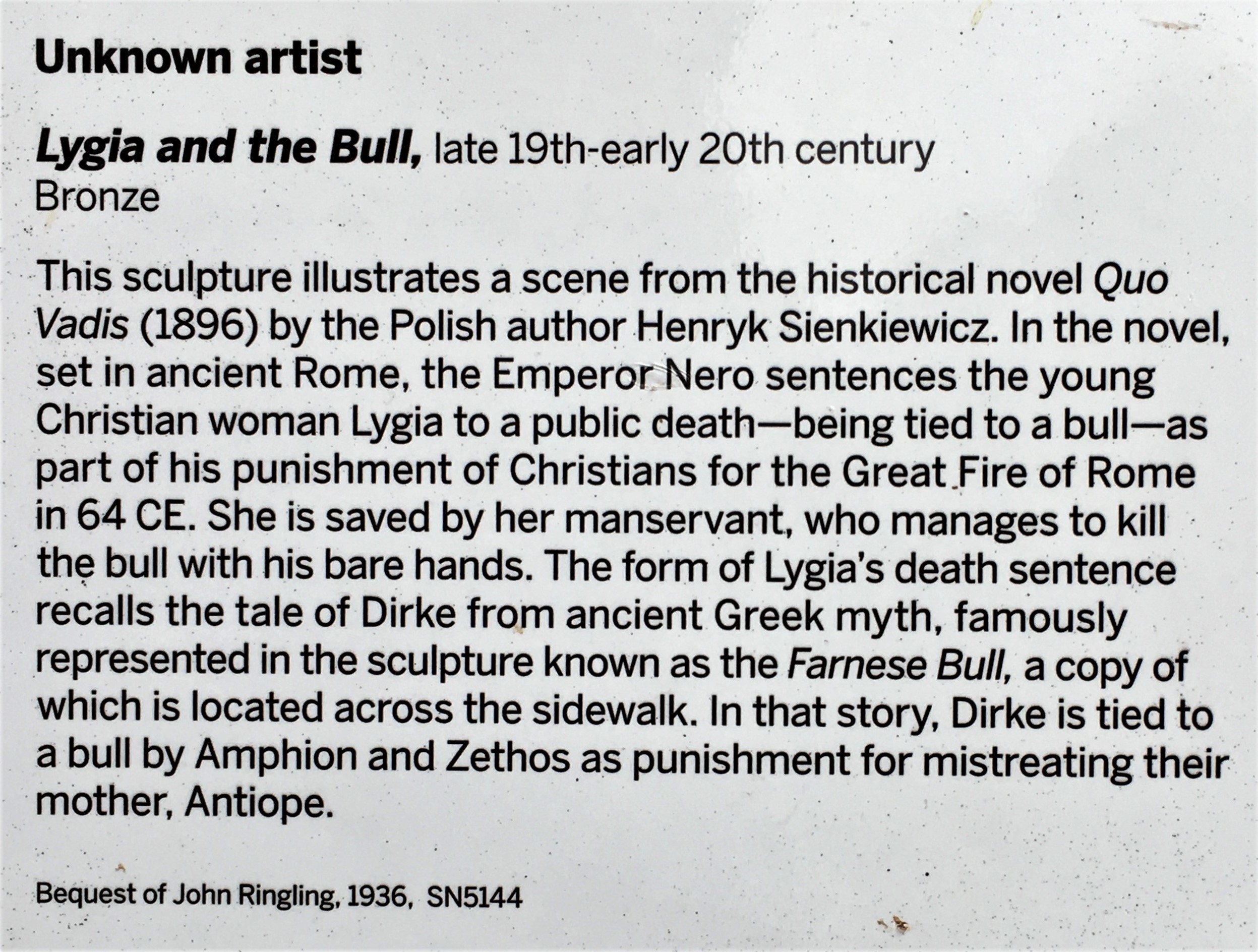
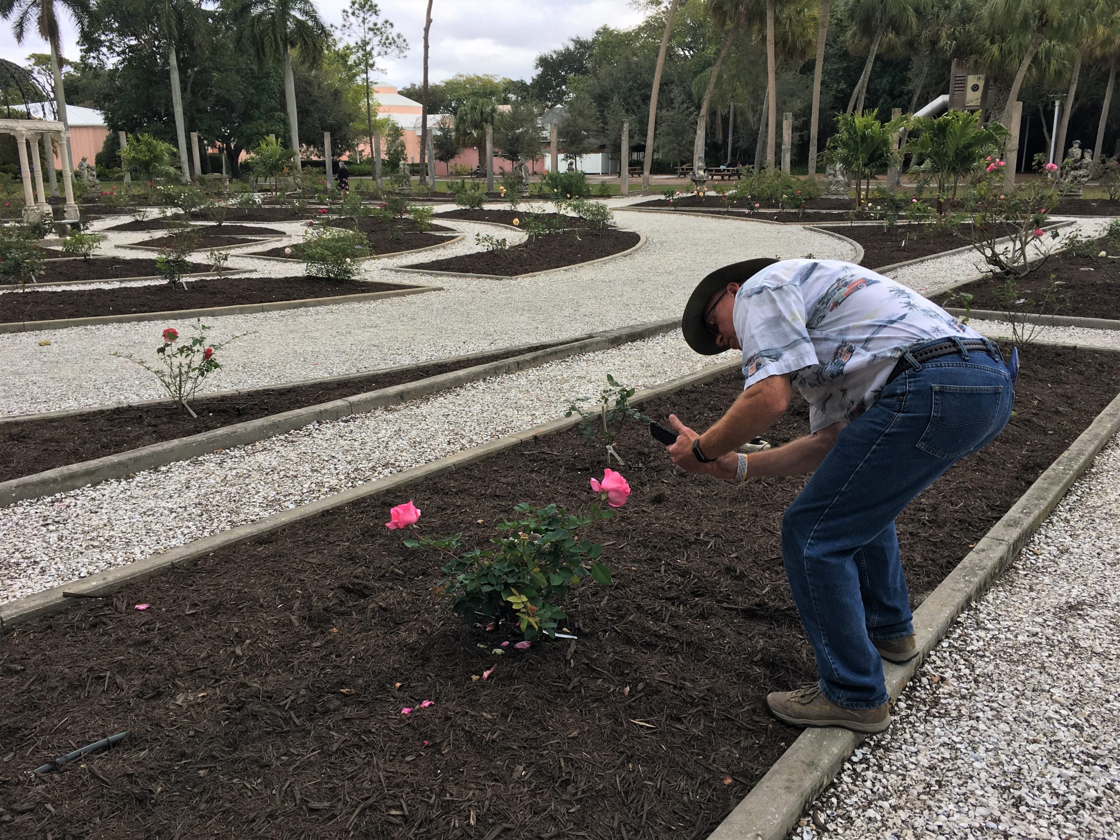

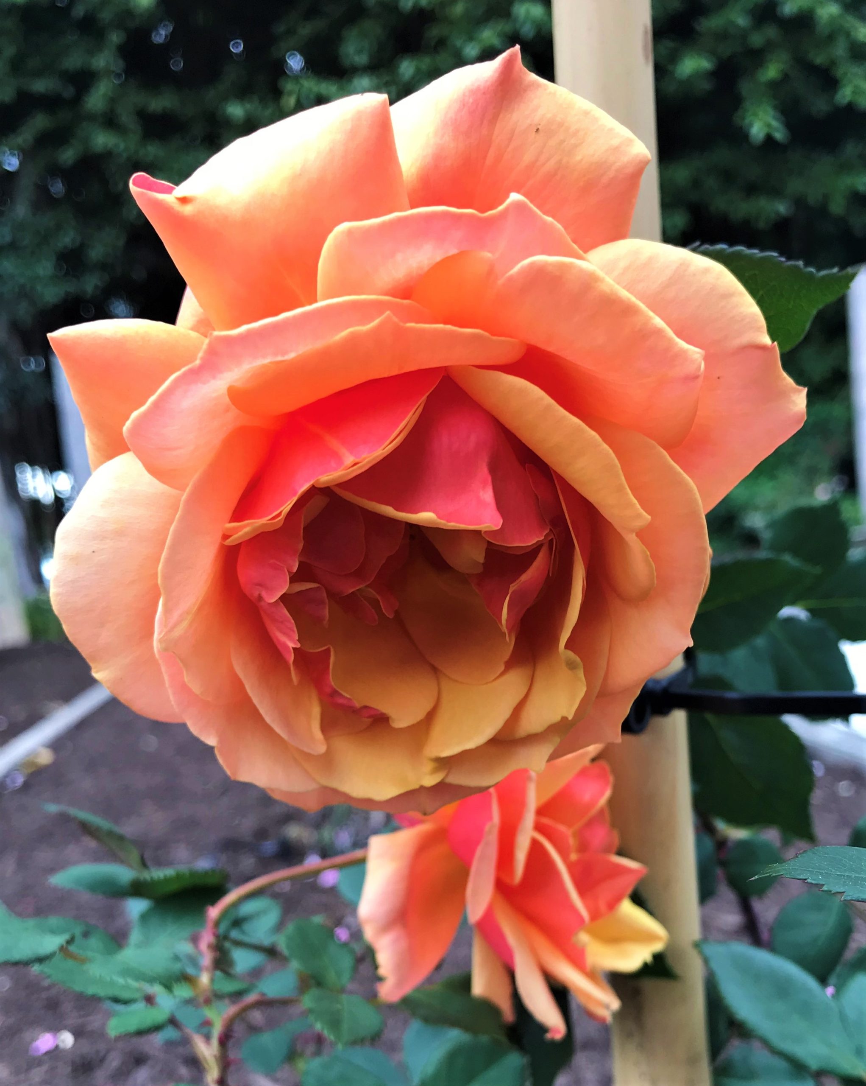
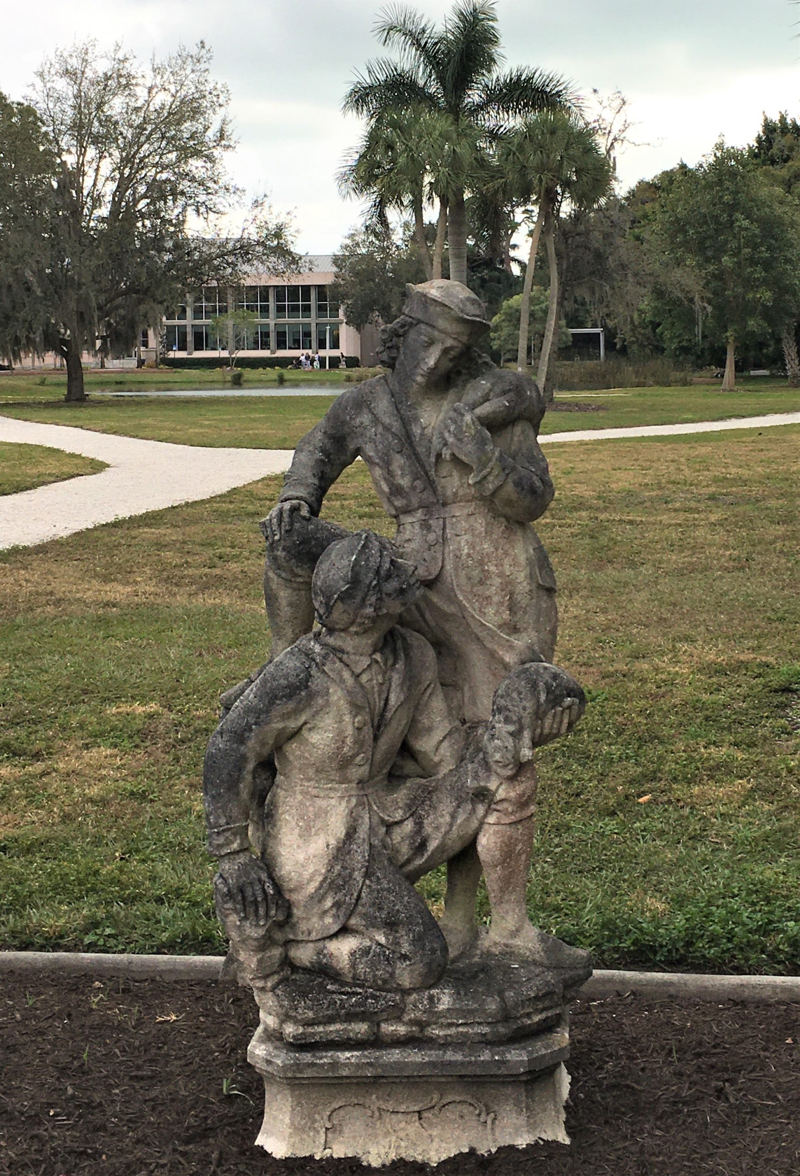
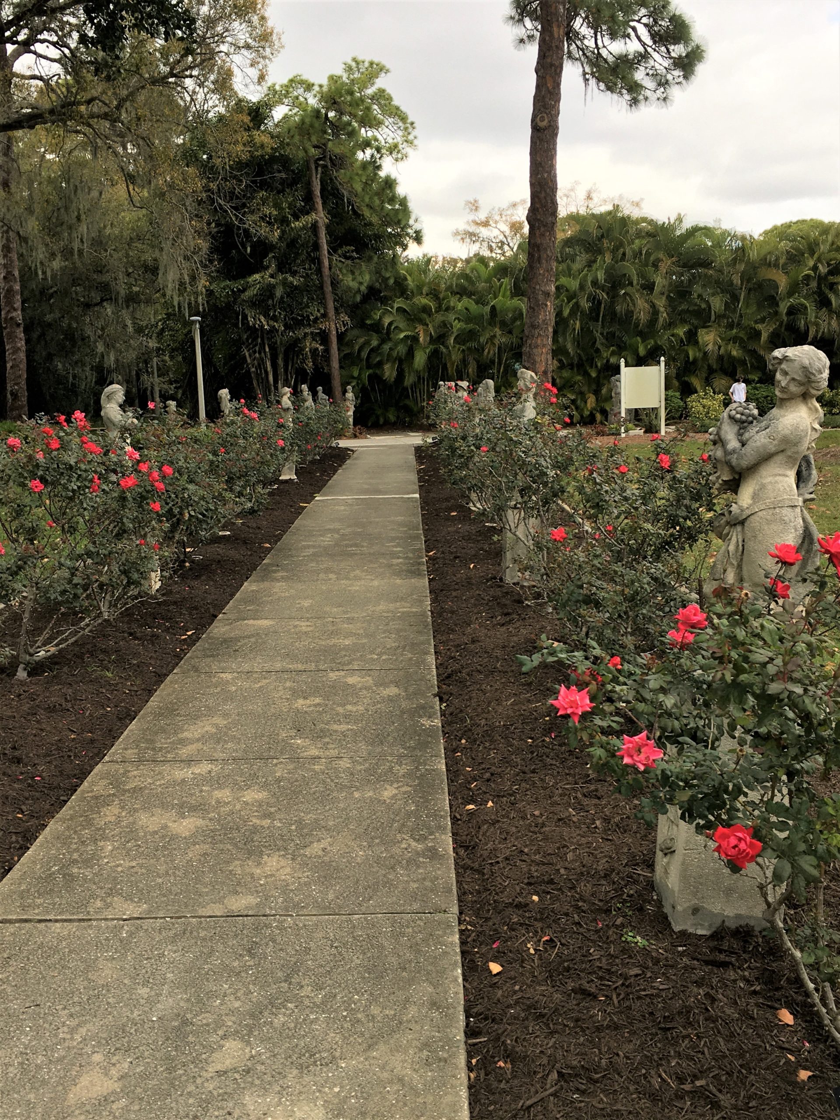

It smelled nice when we were there, so we can only imagine what it’s like when they’re all blooming!

You really should visit this place if you’re ever anywhere near Sarasota.
Once we finished up here, it was nearly dinner time, so we drove over to a community nearby called ‘Pinecraft’. Why there? Those of you from Ohio (and a few other places) won’t believe it without pictures!
Pinecraft is a small Amish/Mennonite community! Remember when I talked about it the other day? When we spotted them enjoying Siesta Beach? Well, today, we drove over, and around a bit. Having grown up in/near Amish/Mennonite country in NE Ohio, the whole place struck us as really weird. For many, if not all the small homes in the neighborhood we saw had power lines to them. Crazy!
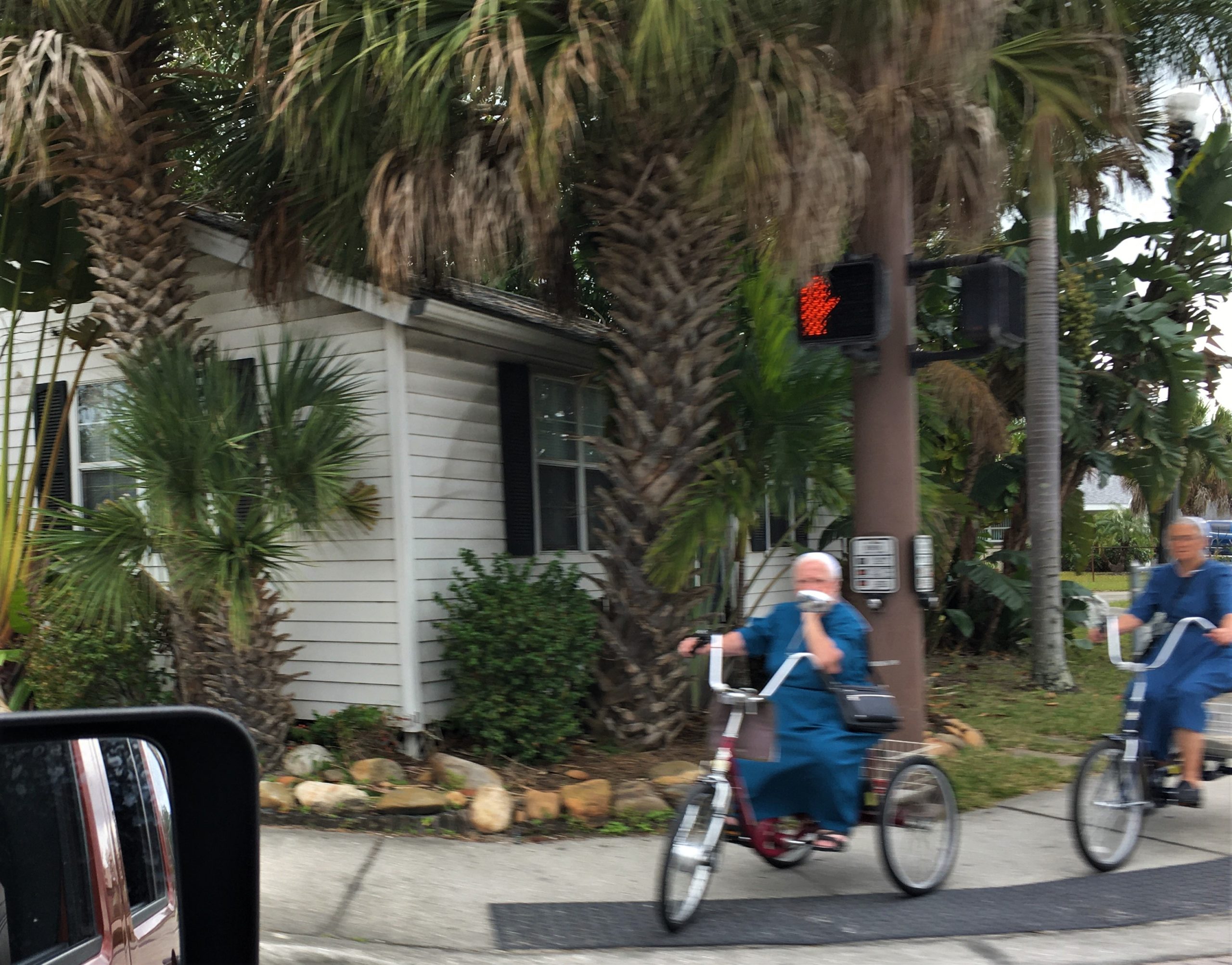
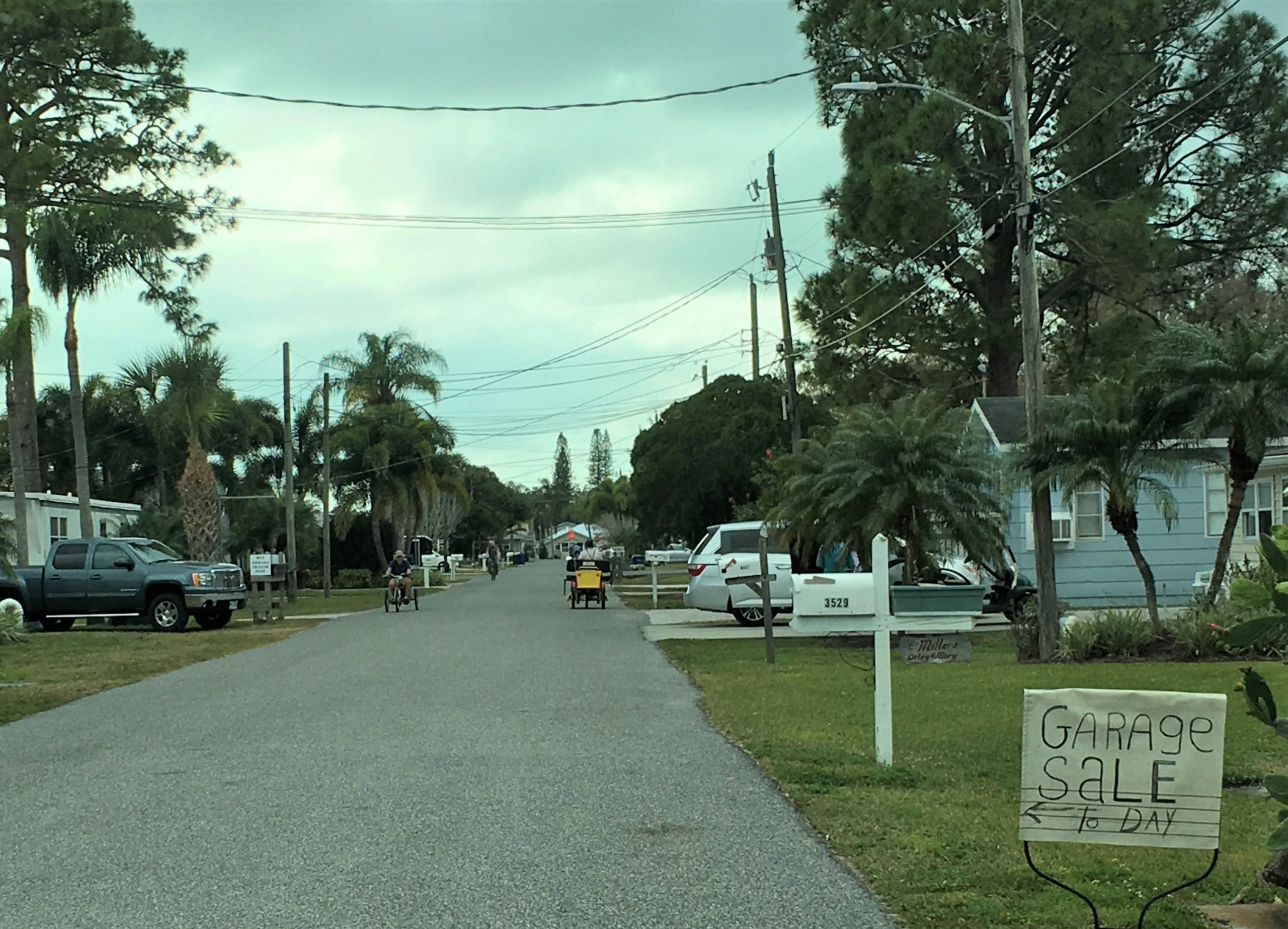
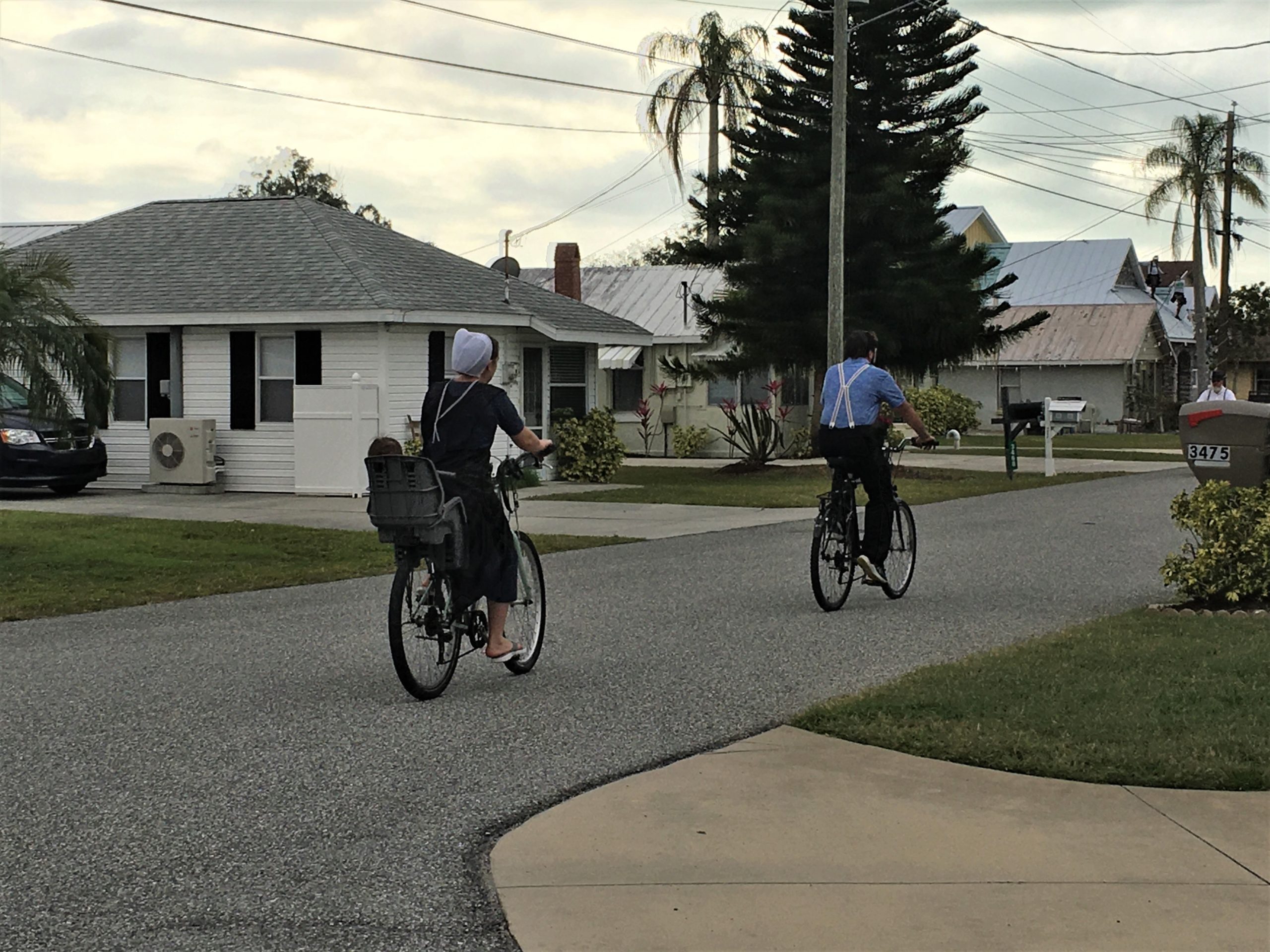

But the food’s the same, and apparently so are the names, since the restaurant was Yoder’s. There was also a Der Dutchman here, but we didn’t want to do buffet, even though it was open.
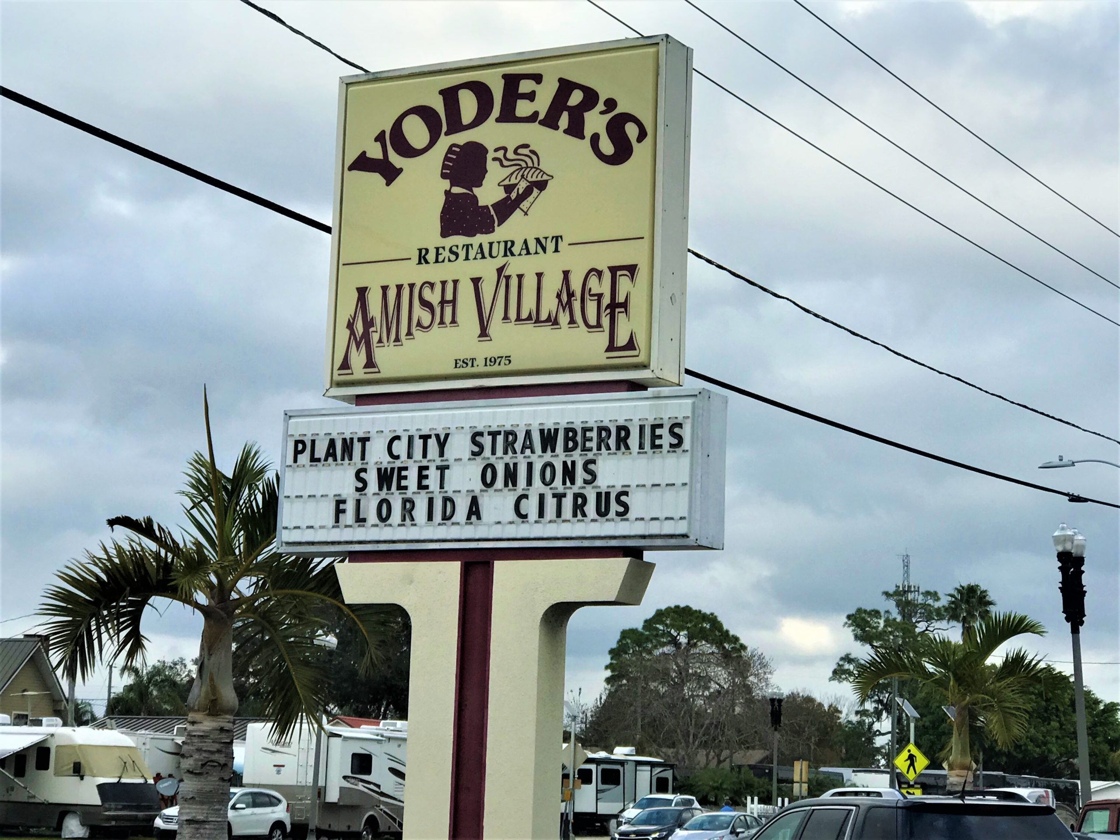
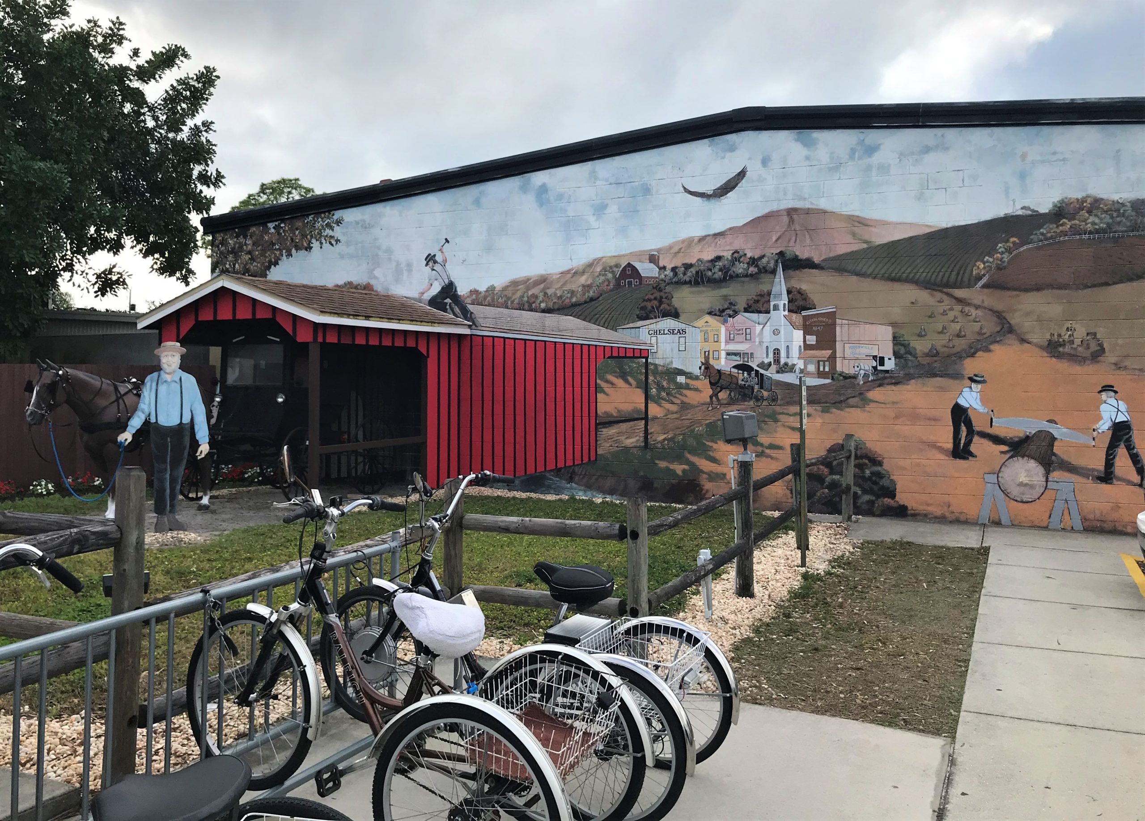
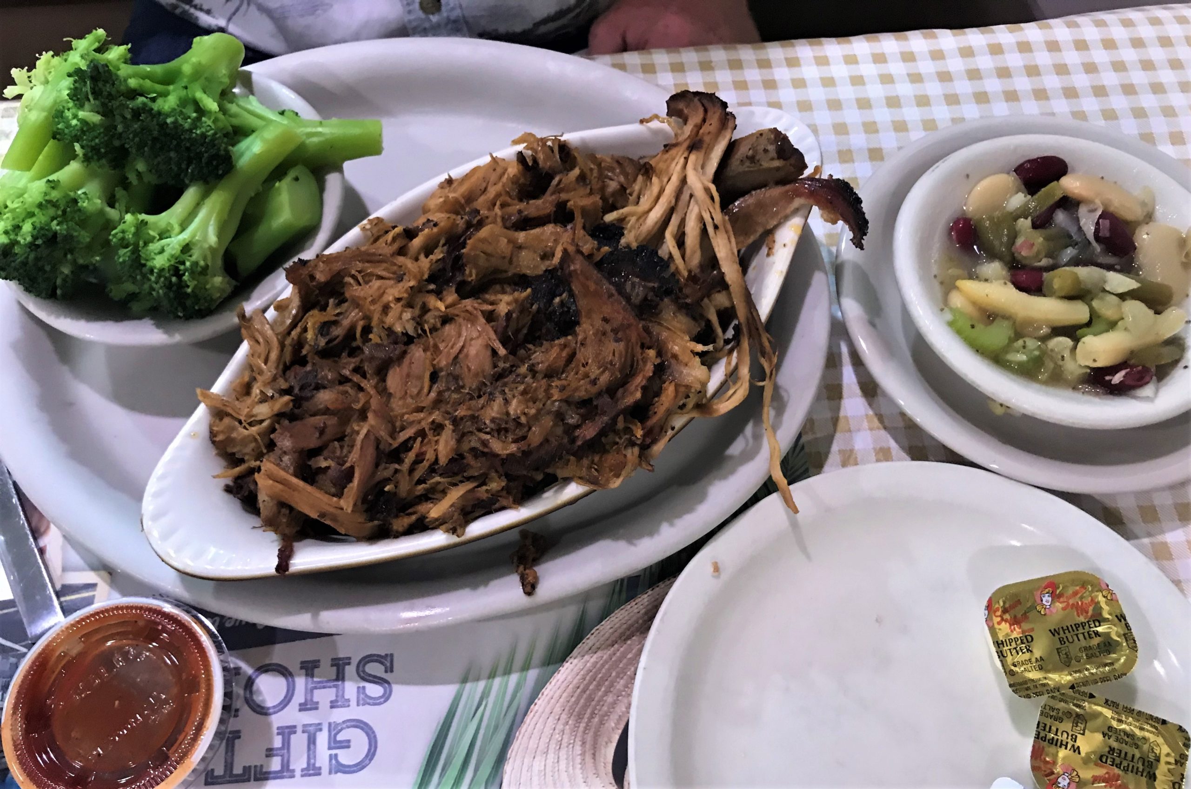
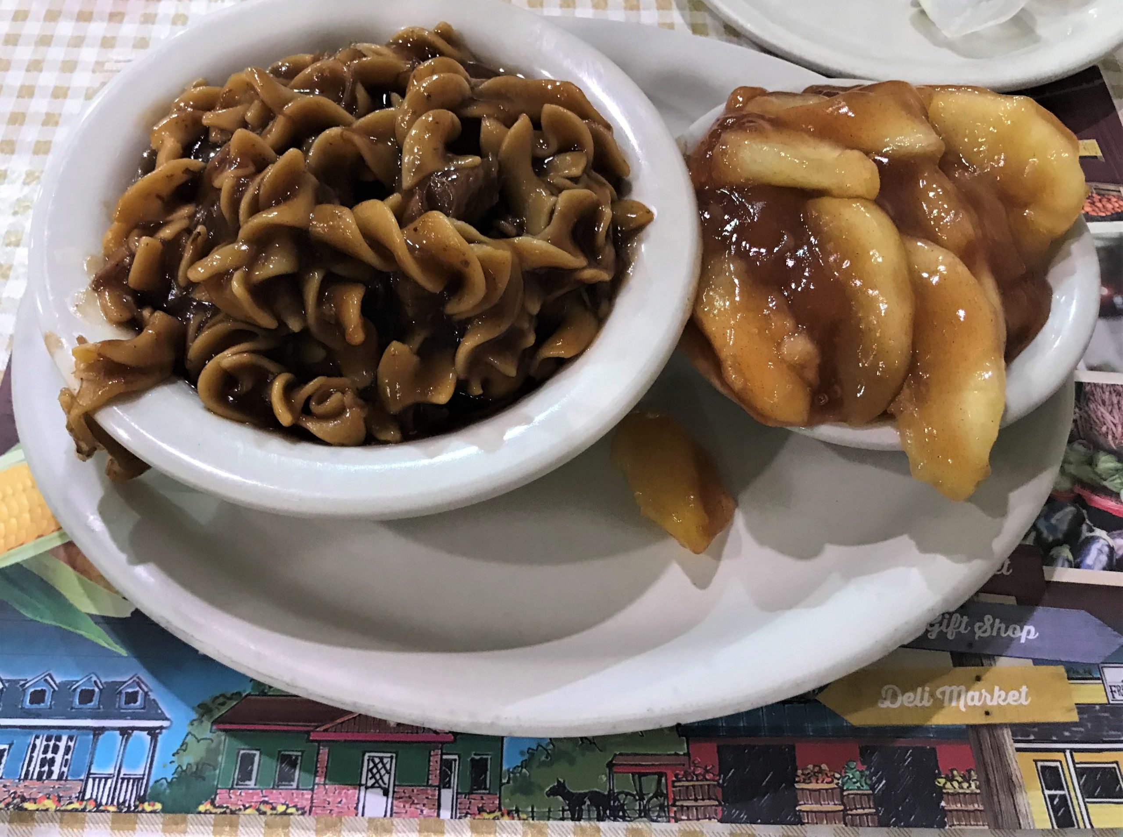
The apples were like apple pie without the crust.
Excellent!
And now we’re stuffed, and dazed from information overload. You probably are too. We’ll rest a bit tomorrow!
